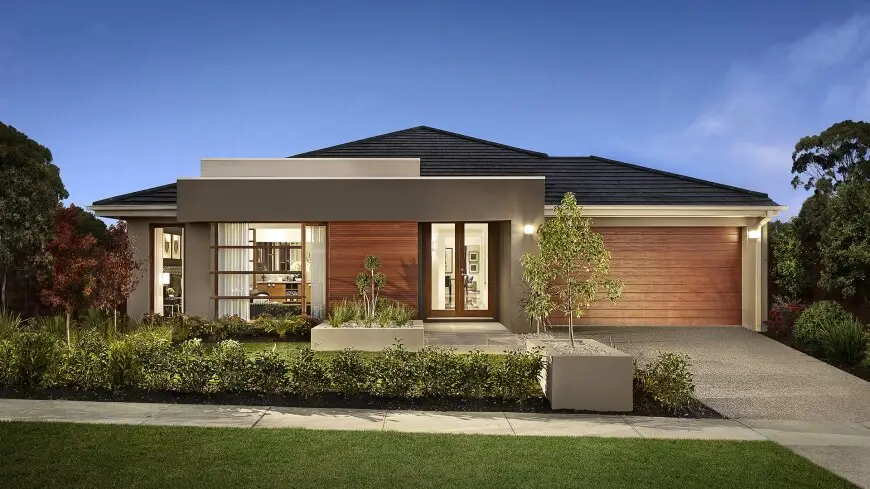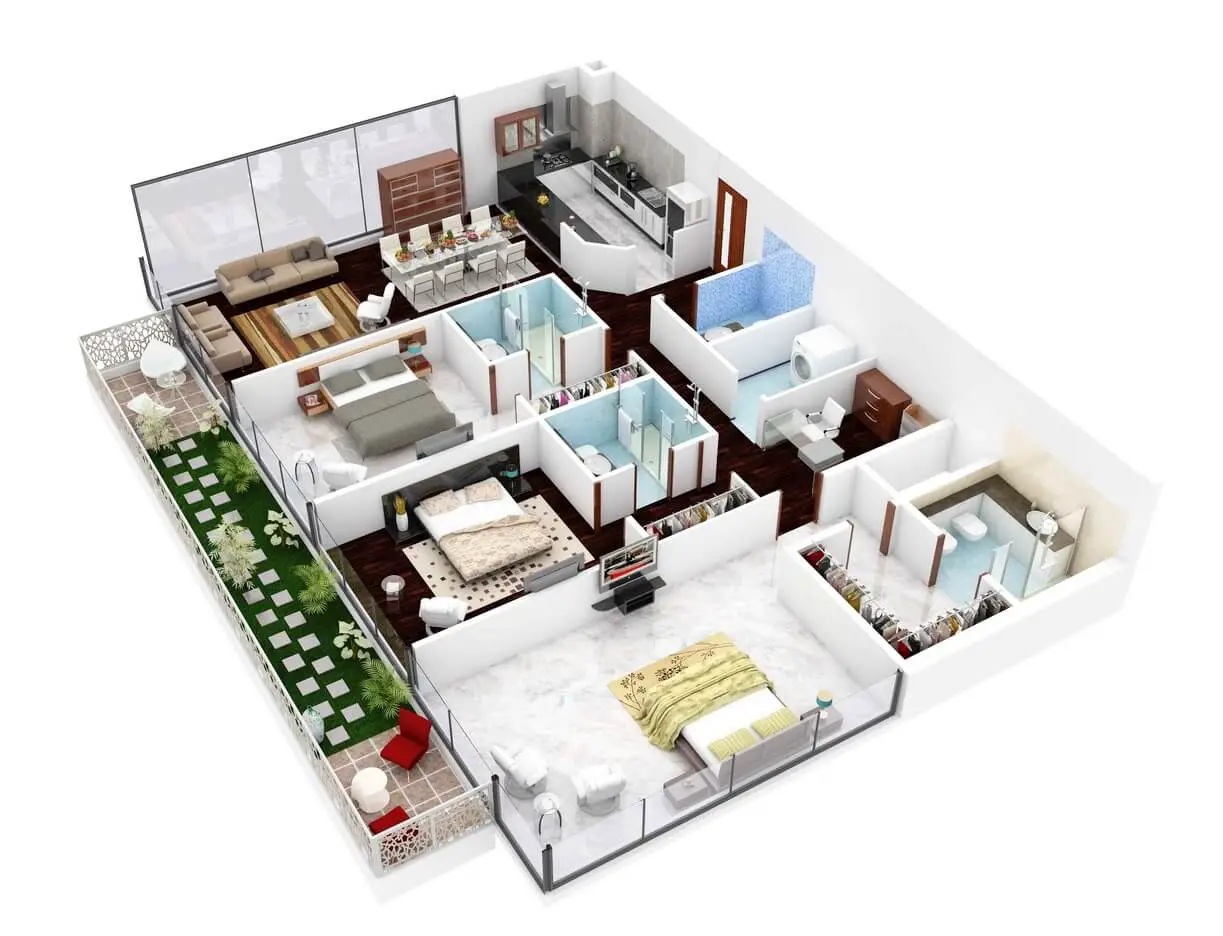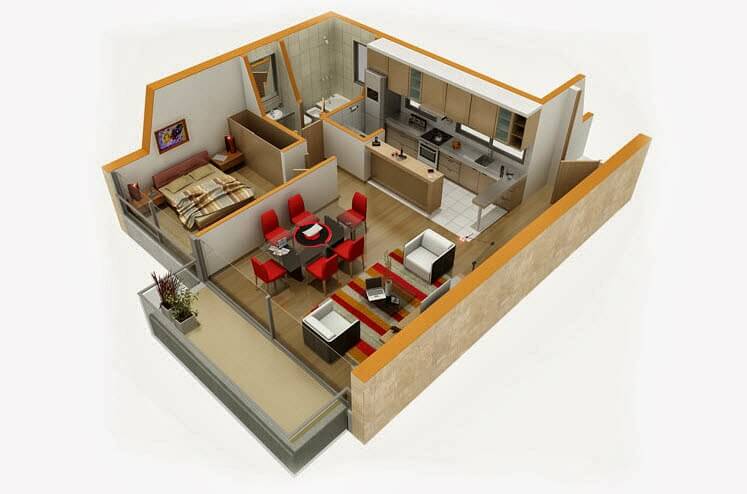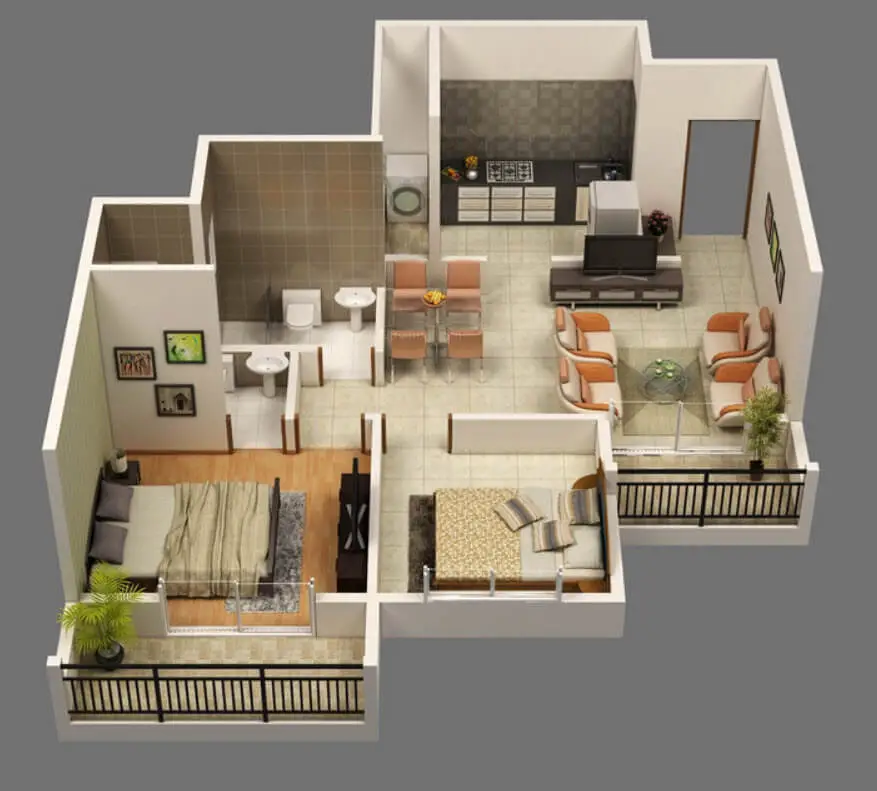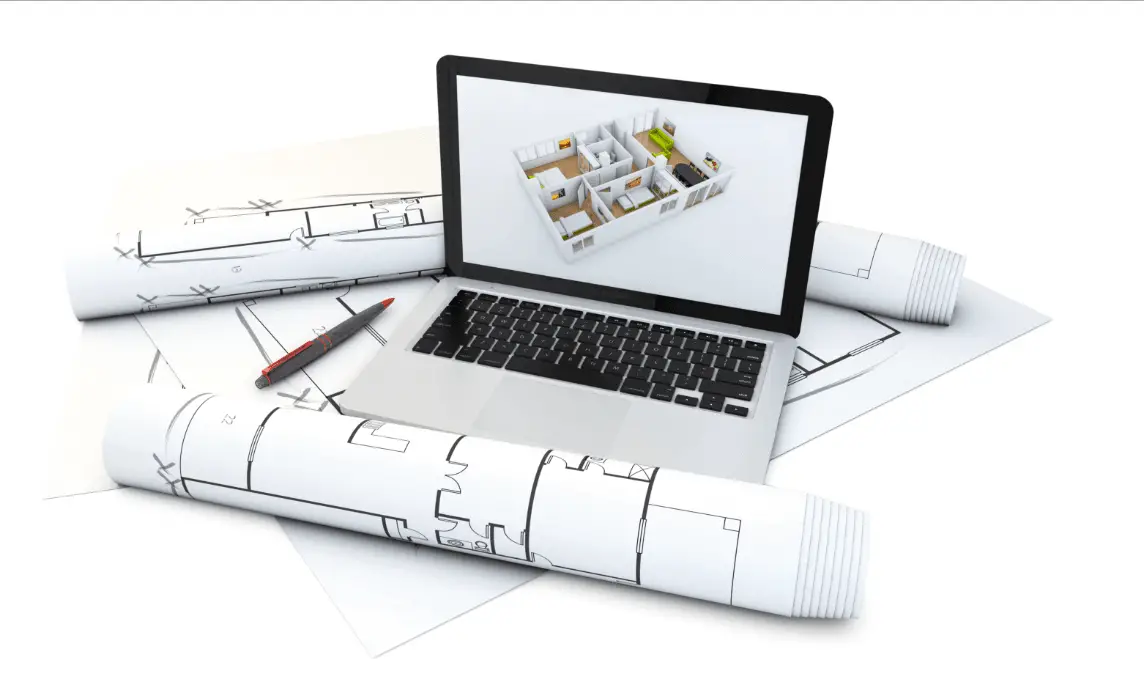10 Modern One Story House Design Ideas – Discover the Current Trends (Plans and Facades)
We have selected ten modern one story house models that aim to show the new styles as well as the architectural forms used by the top designers. Discover them and learn how to implement them in your new construction or remodel home projects.
1. Exposed concrete and steel present in modern buildings
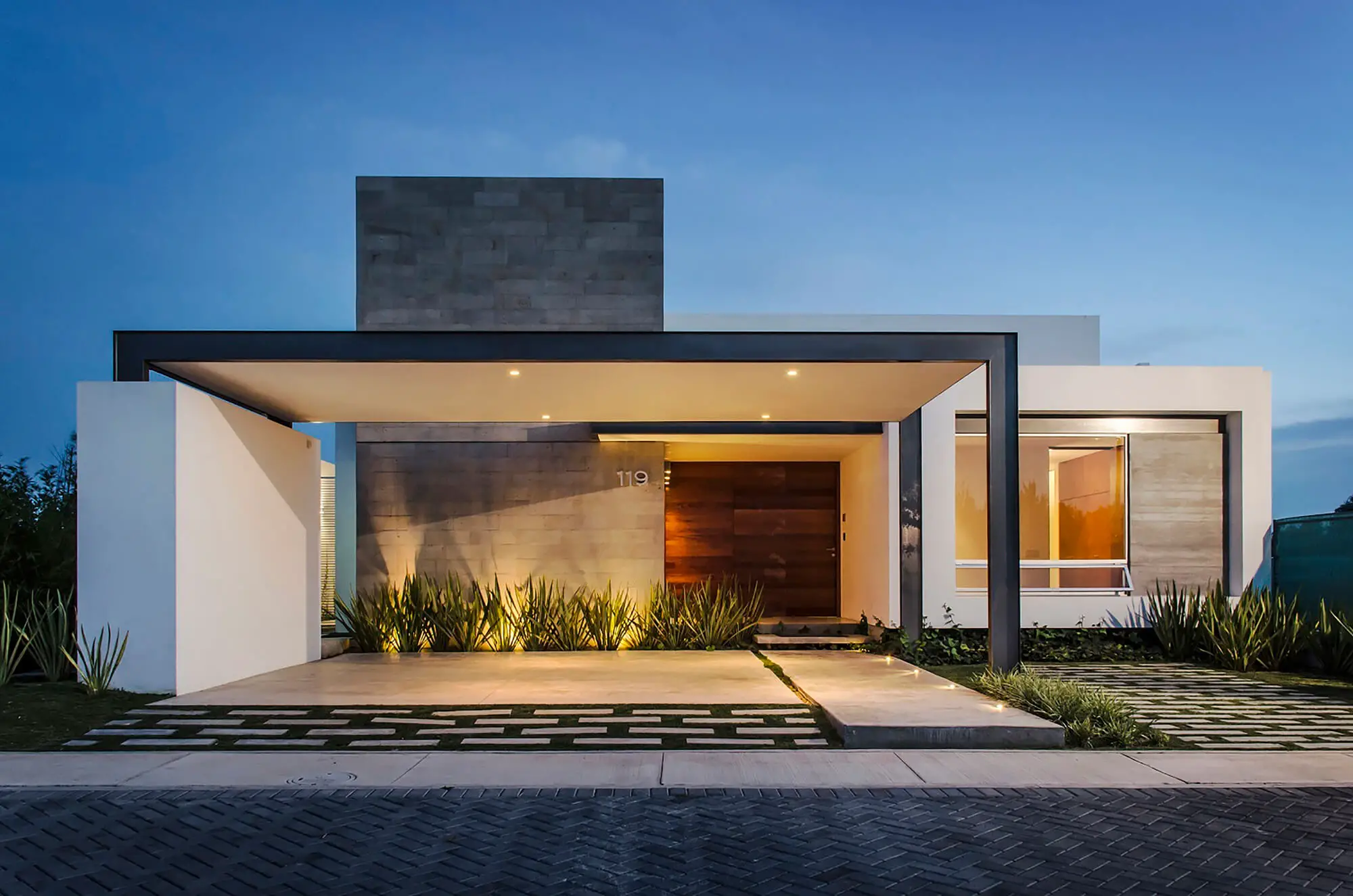
It highlights the exposed concrete currently used as construction finishing material, in addition to the steel that it’s used as a supporting structure for the roof of the carport, there is a perfect communion of materials in a simple rectangular volumetry.
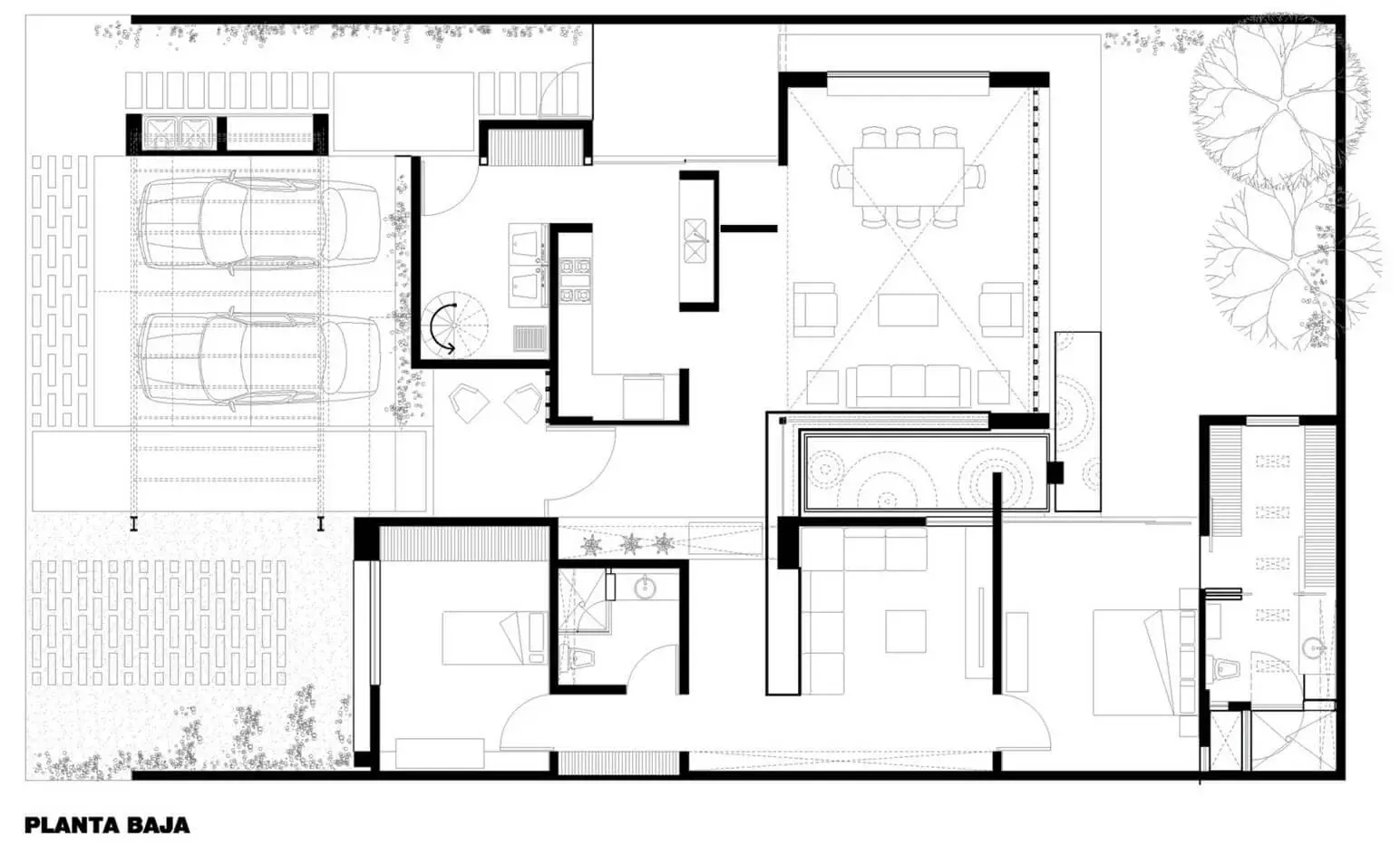
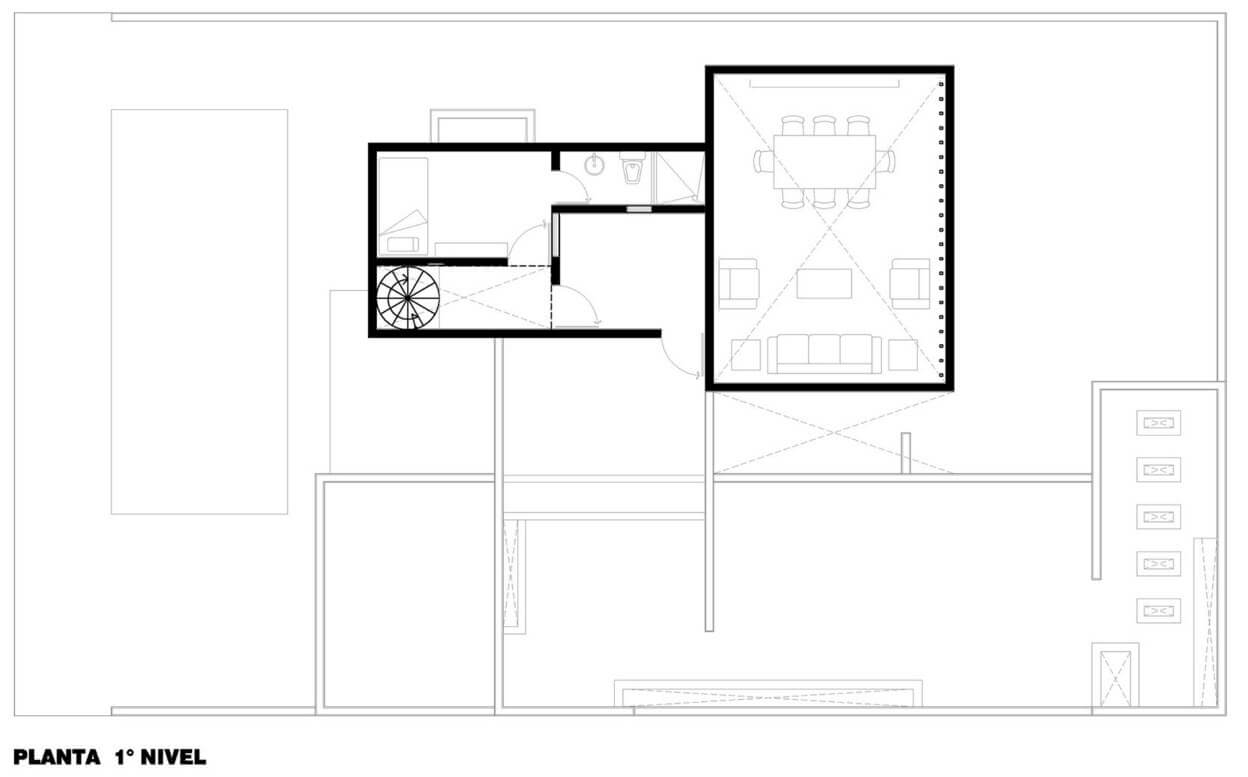
You can see the full analysis of this project from a Modern house with three bedrooms
2. Simple lines are a must in modern home design

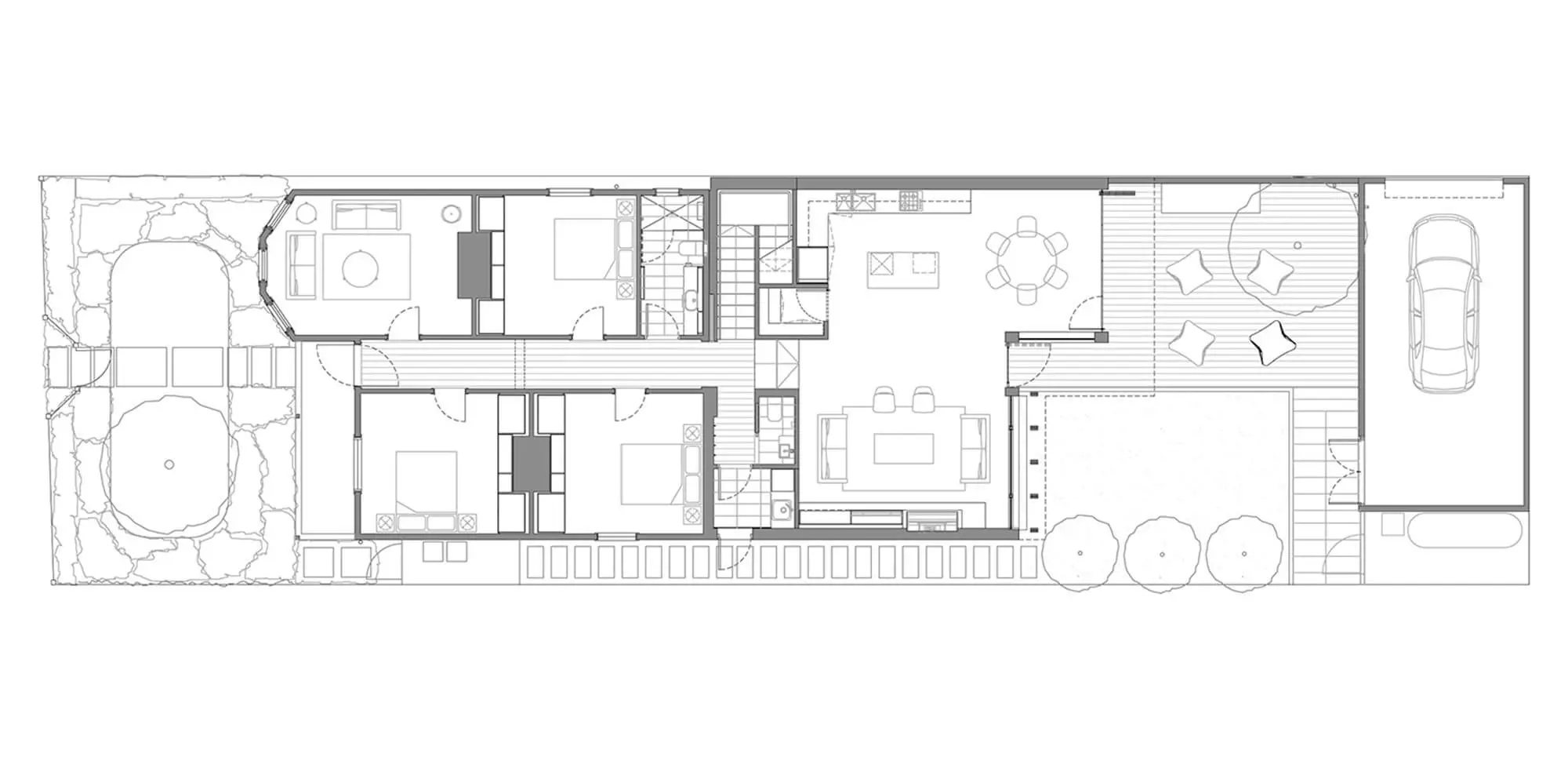
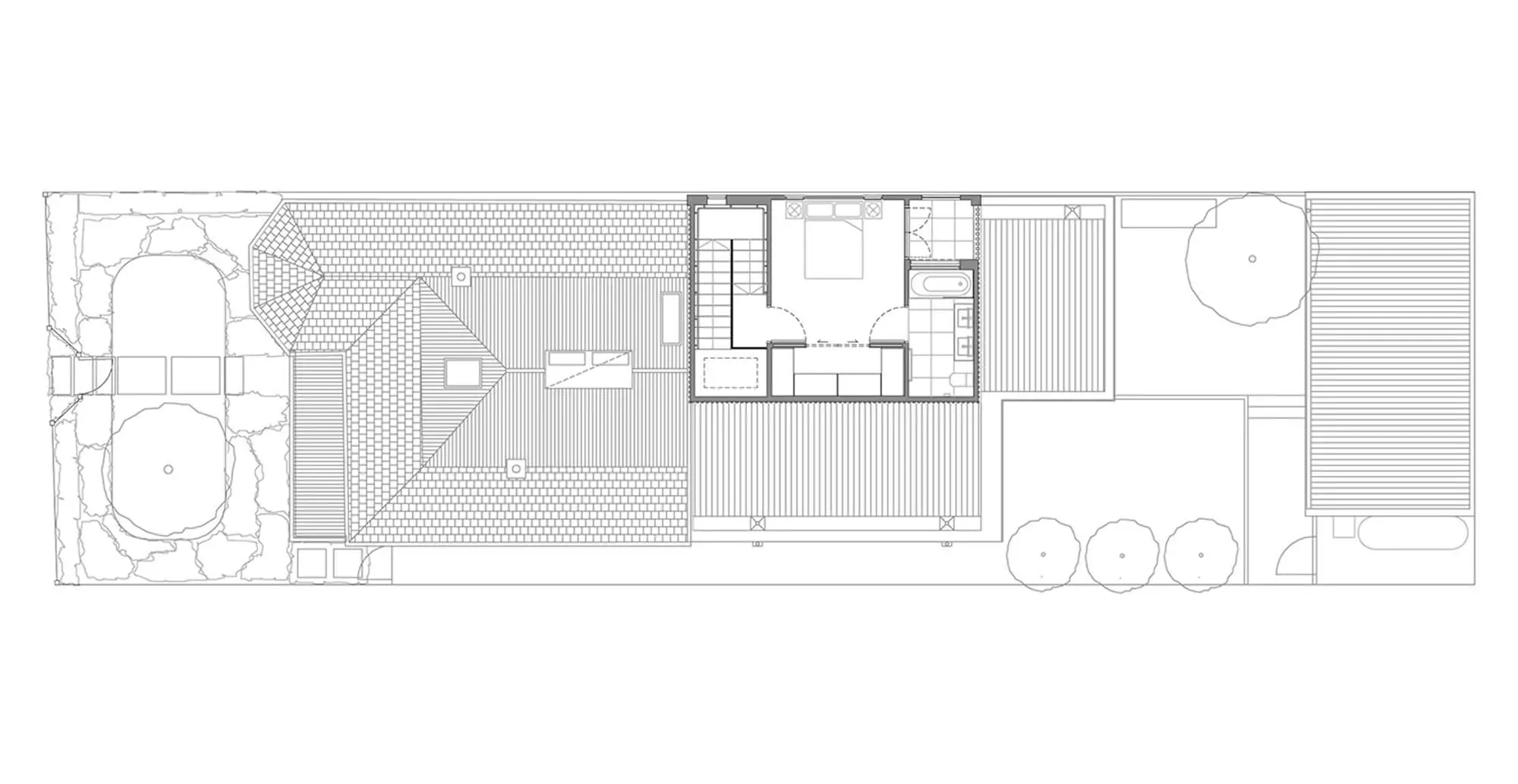
For details of the project, visit a Modern one-story house with wood applications on the facade.
3. Simple geometric shapes together with a balanced use of construction materials
There is a current trend in the design of houses to include simple geometric figures, for example, we can see structures in “L” or arches that are harmonized with the building materials used, like here:

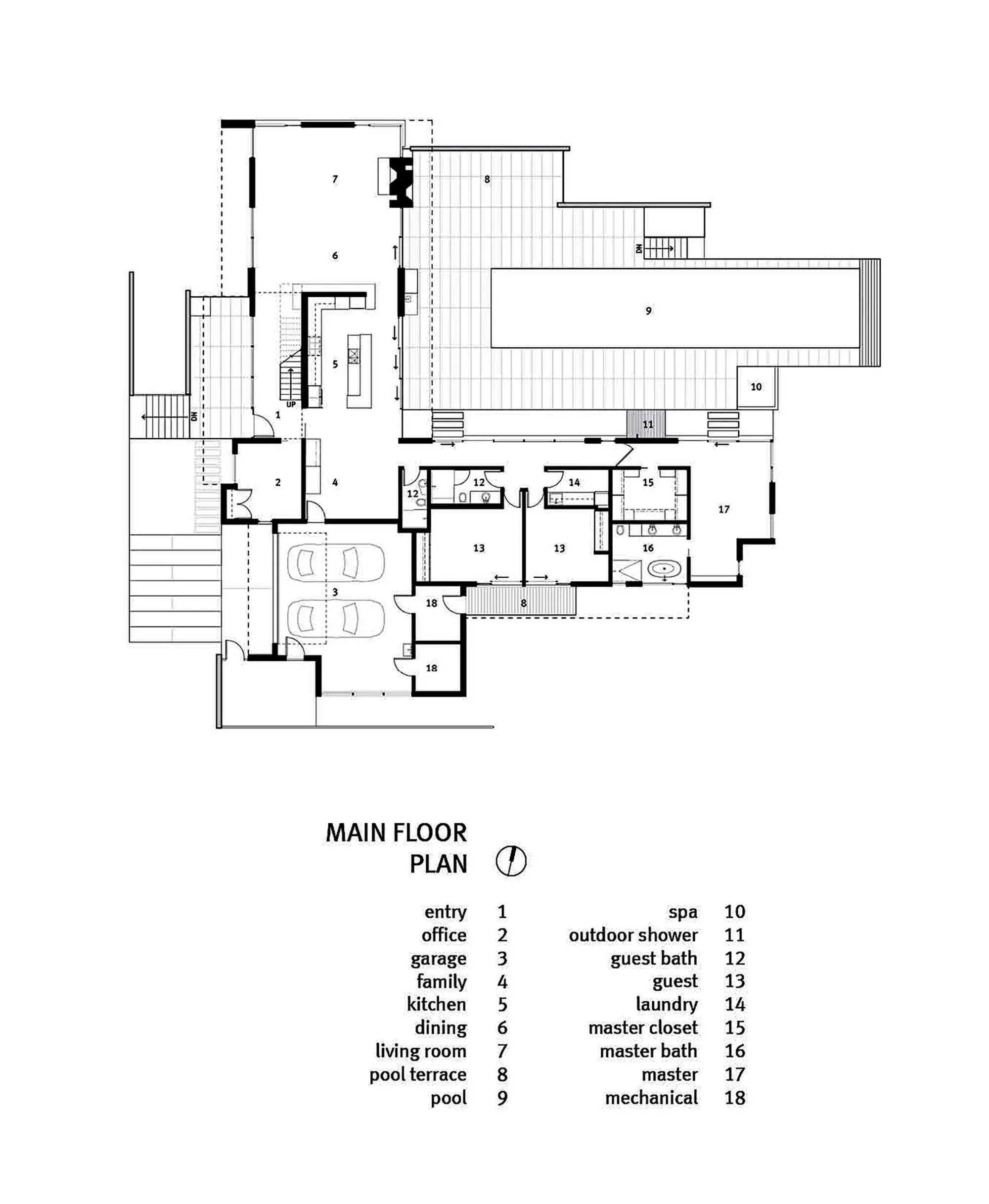
Visit the full analysis of the project from a modern house design built on 3014 ft².
4. New features in the design of ceilings together with the use of creative porticos
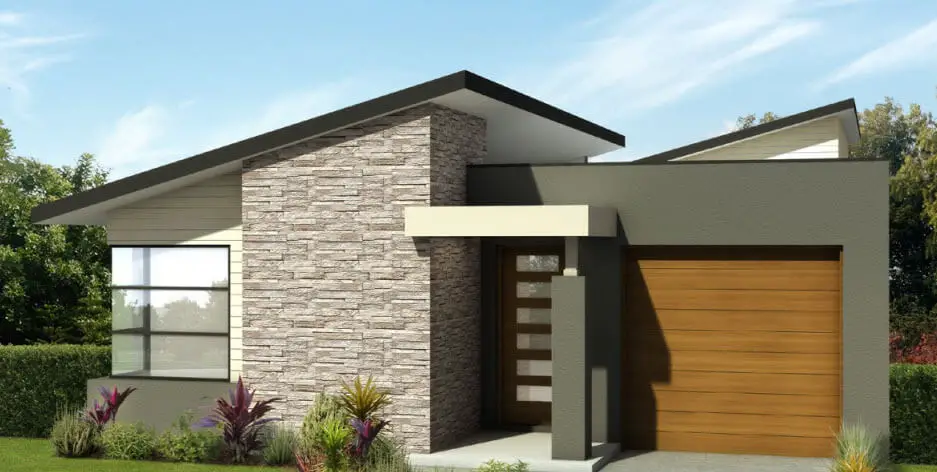
At the moment the ceilings can have complex geometric figures like for example the Piscucha House that has an origami-style cover. This is possible thanks to the evolution of the construction materials that are lighter and more resilient.
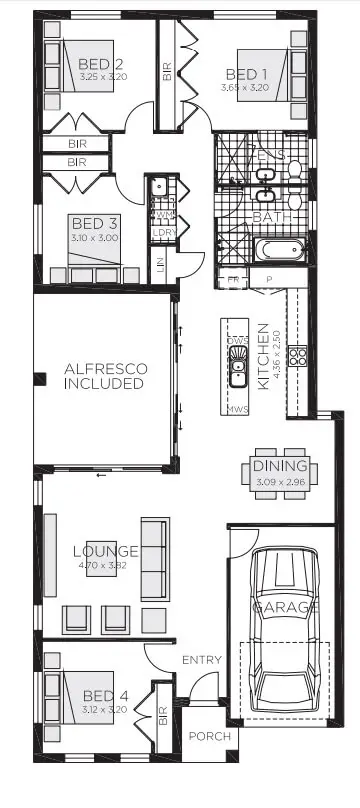
If you like this of house style, please visit Selection of modern house plans, where you will find other alternatives in facade and plans.
5. Large glazed volumes made out of concrete
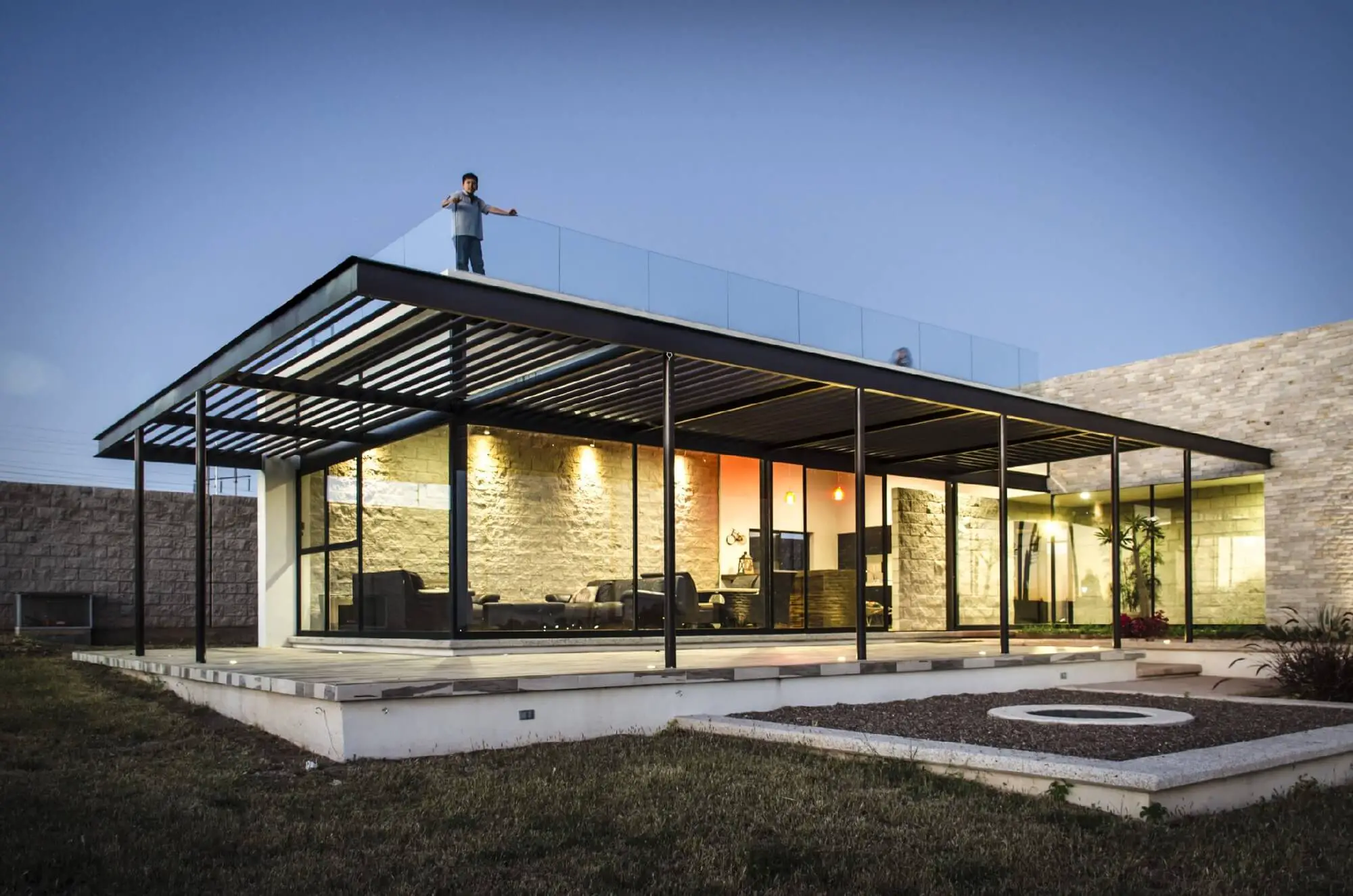
This house has been created in a lightbox style, this is part of the use of large glass proportions. A modern material and increasingly resilient (multilayer laminated tempered glass), to complete the functional requirements such as the control of lightning inside the house. Light steel and wood are also used as construction materials (see image above).
The image that we are going to see next shows us how the translucent glass windows are balanced with the solid walls constituted completely by concrete.

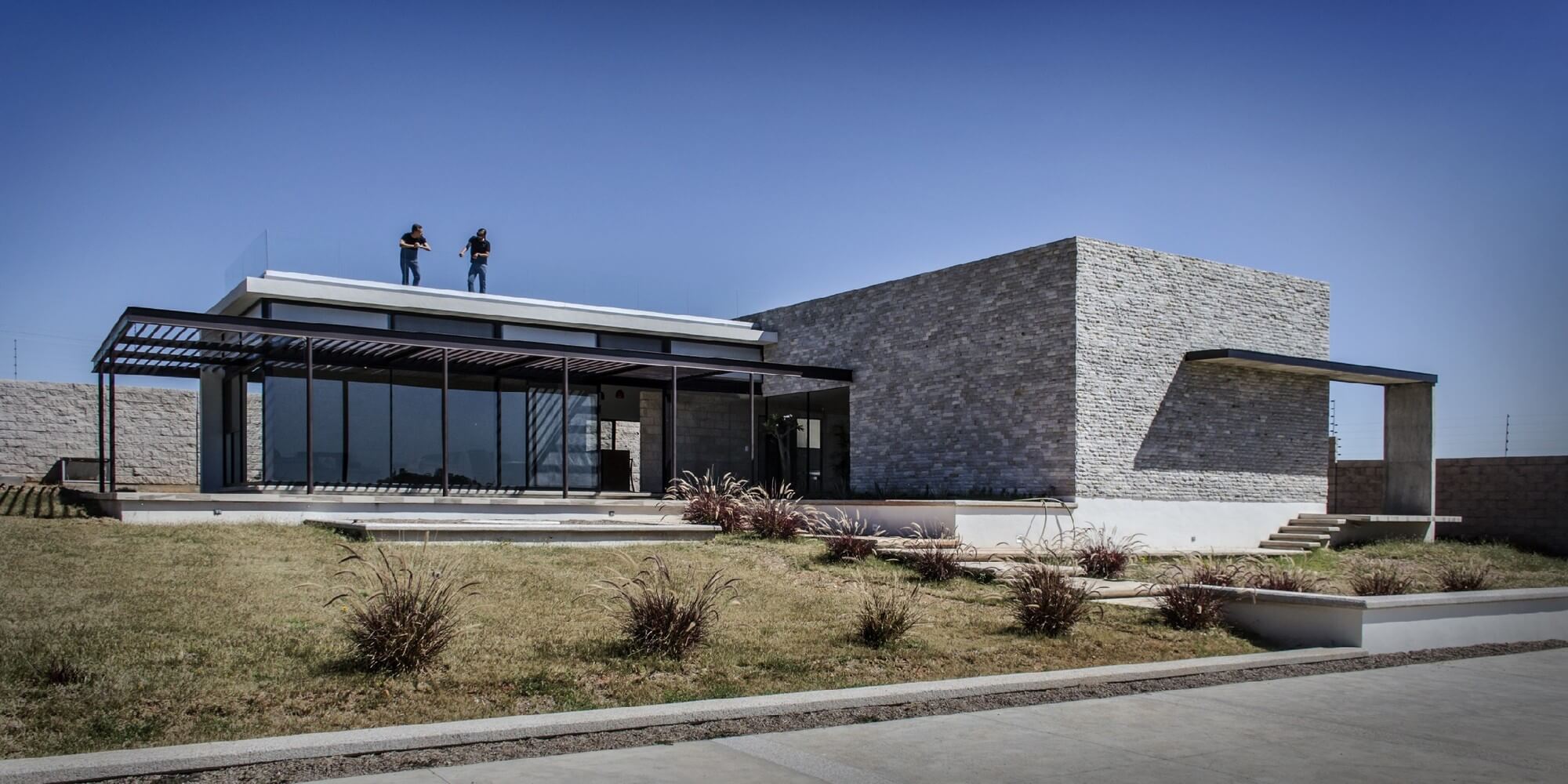
6. Simplicity – a vital word in modern constructions
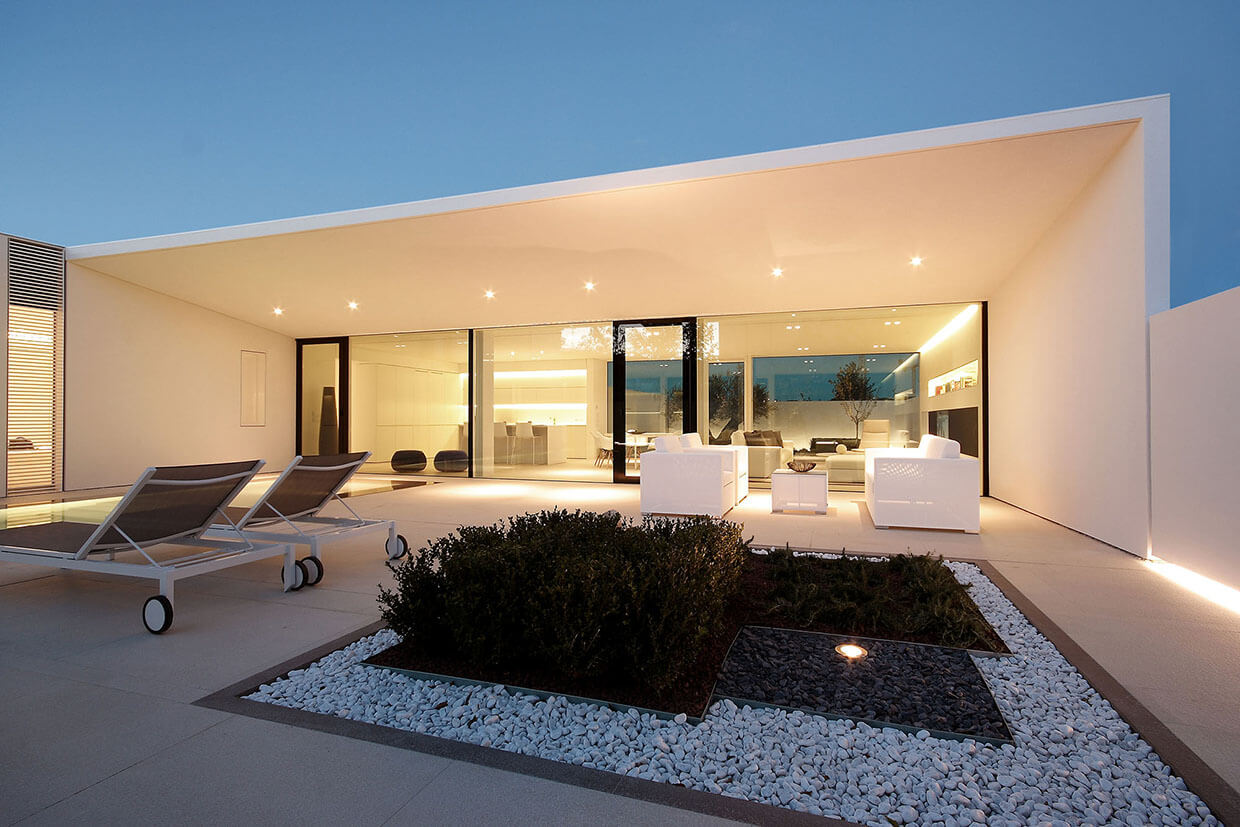
The current design has left behind the friezes, textures, and colors, and transitioned to a minimalist design. Neutral colors dominate more and more house designs; Depending on the designer’s vision, some “natural” textures and colors can be created, ex: exposed wood or concrete.

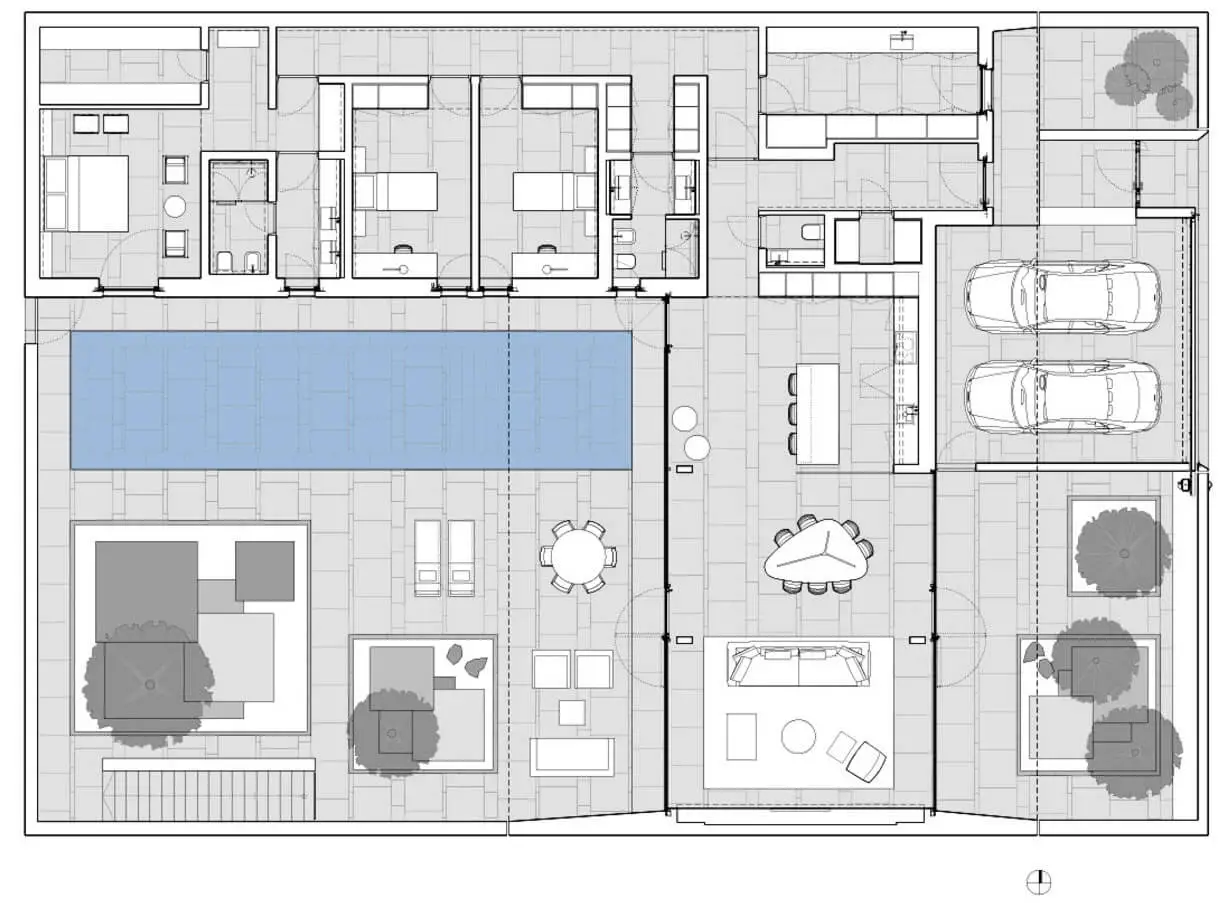
7. House design blending with the natural environment – a constant in architecture

It is not easy to create a good integration for a house with the land that surrounds it. Concepts such as using building materials in the area as well as adapting to the topography of the land are just one of the requirements. A masterpiece that exemplifies the integration requirement is the famous waterfall house by the architect Frank Lloyd Wright.
The forms can now be riskier and, nevertheless, the integration concept with the environment has a powerful contrast as we can see in the beautiful design of Bercy Chen.
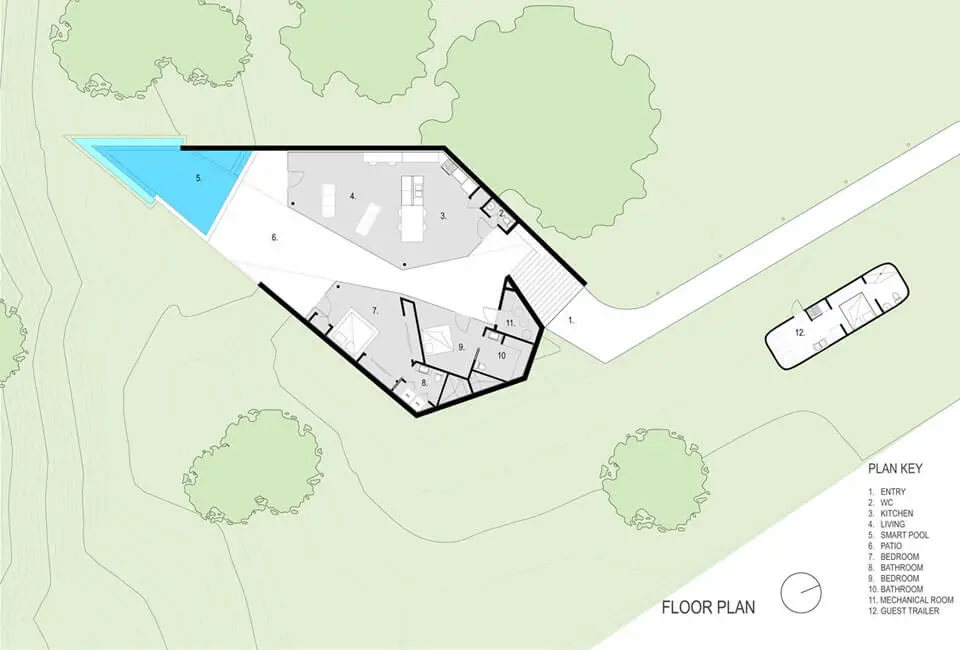
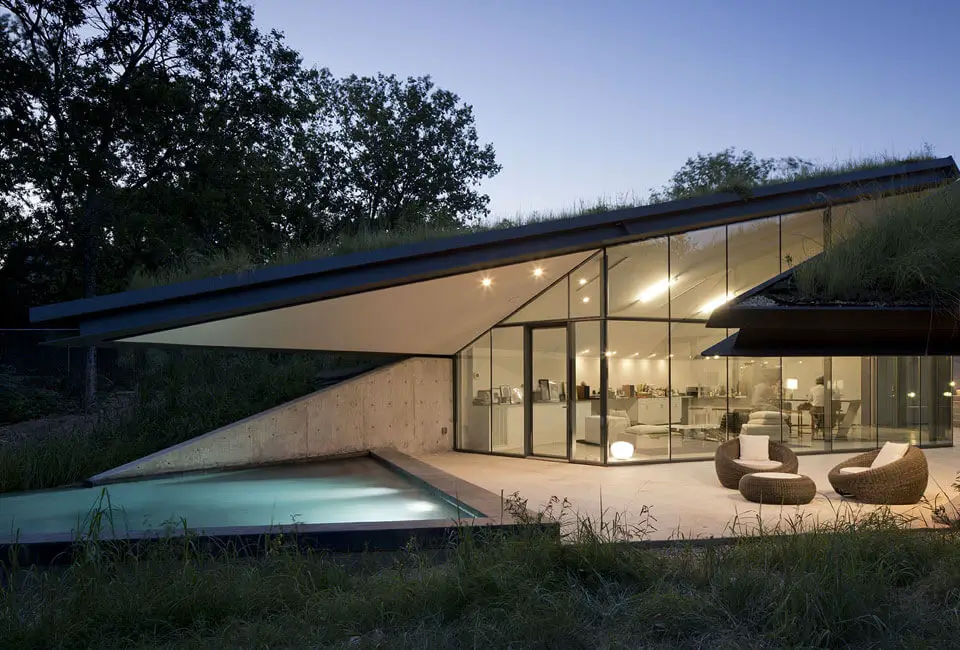
8. Modern houses are self-sufficient and ecologically friendly in their construction
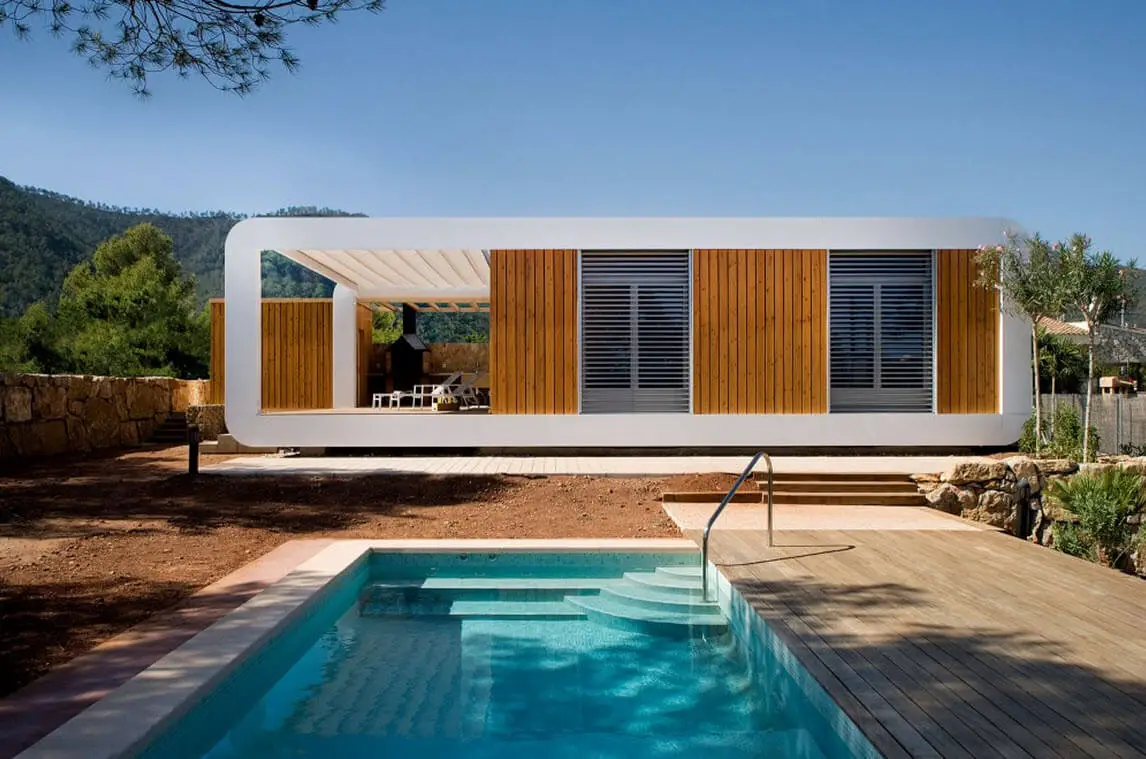
Modern houses are self-sufficient in energy and make use of the same natural resources as air, rain, and sun to achieve it. Every time we see more houses with windows oriented in a way that allows crosswinds, the use of solar panels, the green roofs or alternatively the reflective roofs as you can see in the prefabricated buildings.
The design of NOEM is an ecological construction and in this era of technological advancement – the house can be controlled by the smartphone. Thanks to this home – mobile integration and the use of satellite map applications and the weather, we will always have the adequate lighting and air conditioning according to the time of the day. In this way when we are about to enter our home we will automatically have the entrance hall lit up.
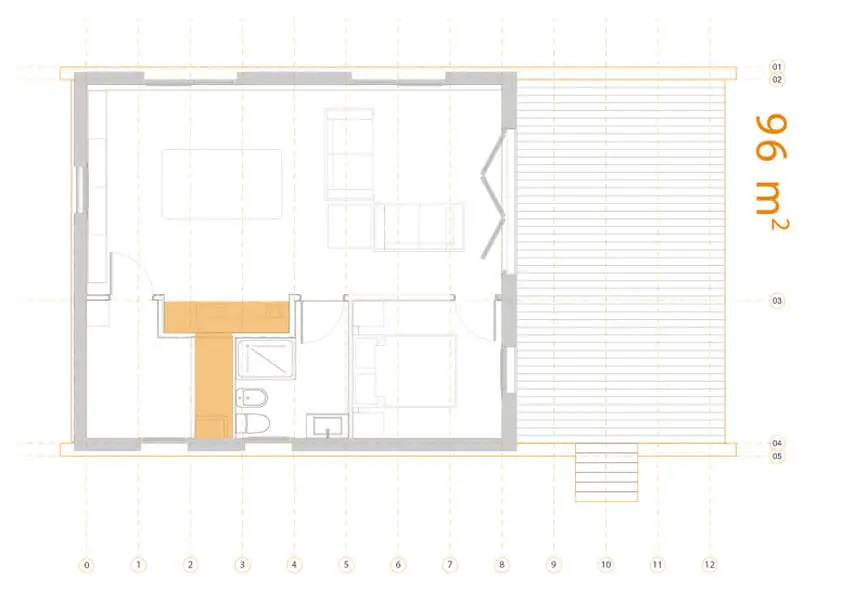
Learn more about this project from an Ecological house that is controlled by the smartphone.
9. Modern houses are now practical and quickly constructed
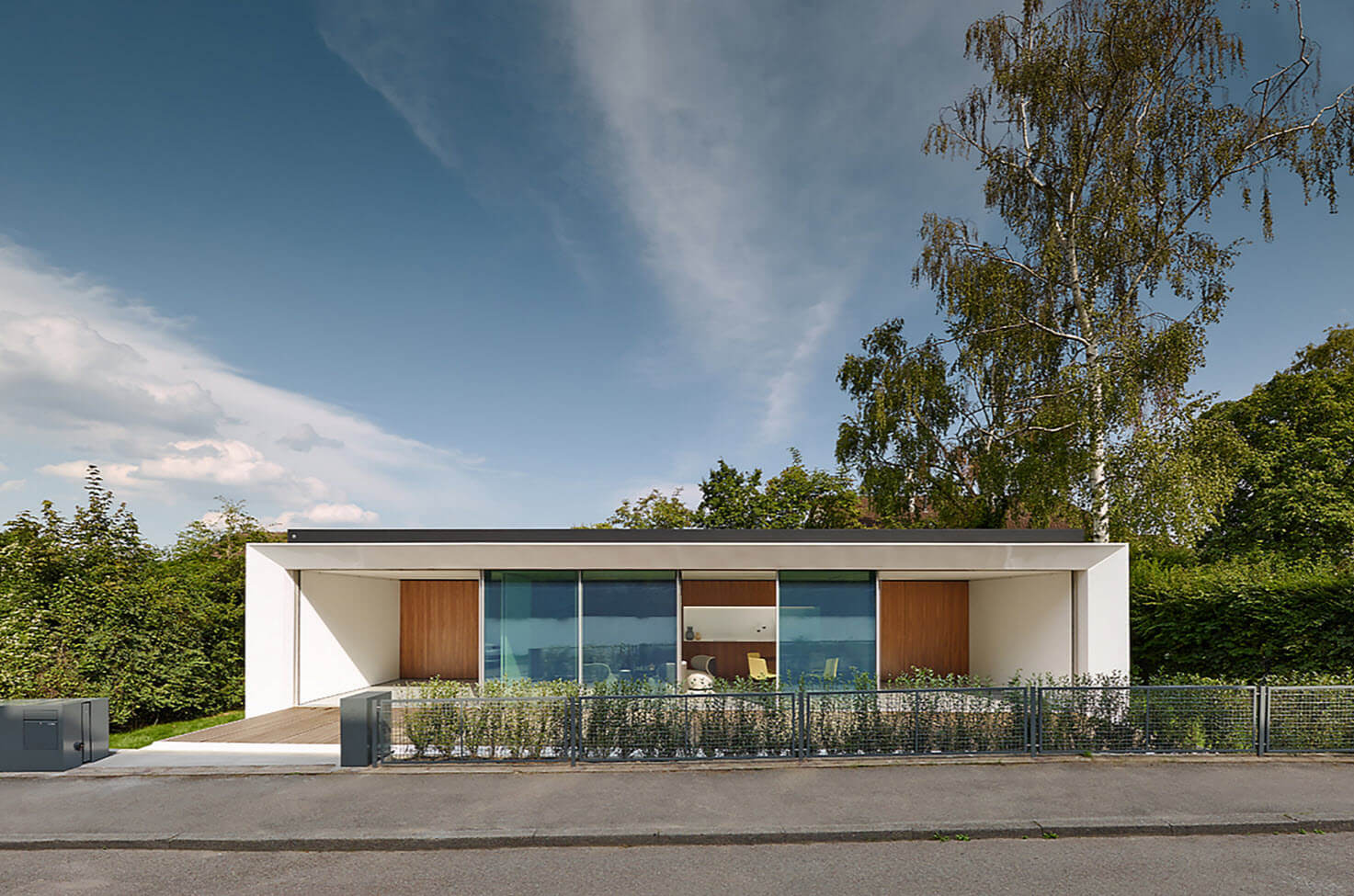
Different construction companies are offering to build a small prefabricated house in less than a week (there are cases that offer the installation in only a couple of hours).
For example, the Werner Sobek proposal allows a functional housing (see floor plan) and at the same time quite safe.
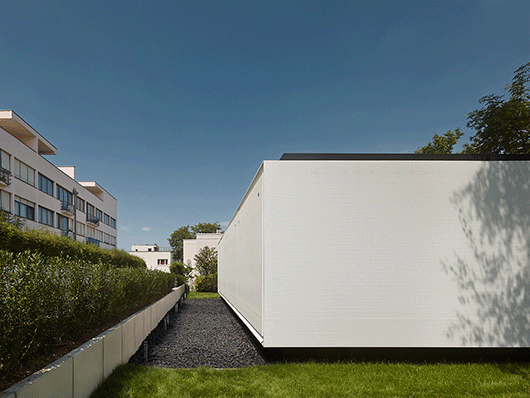
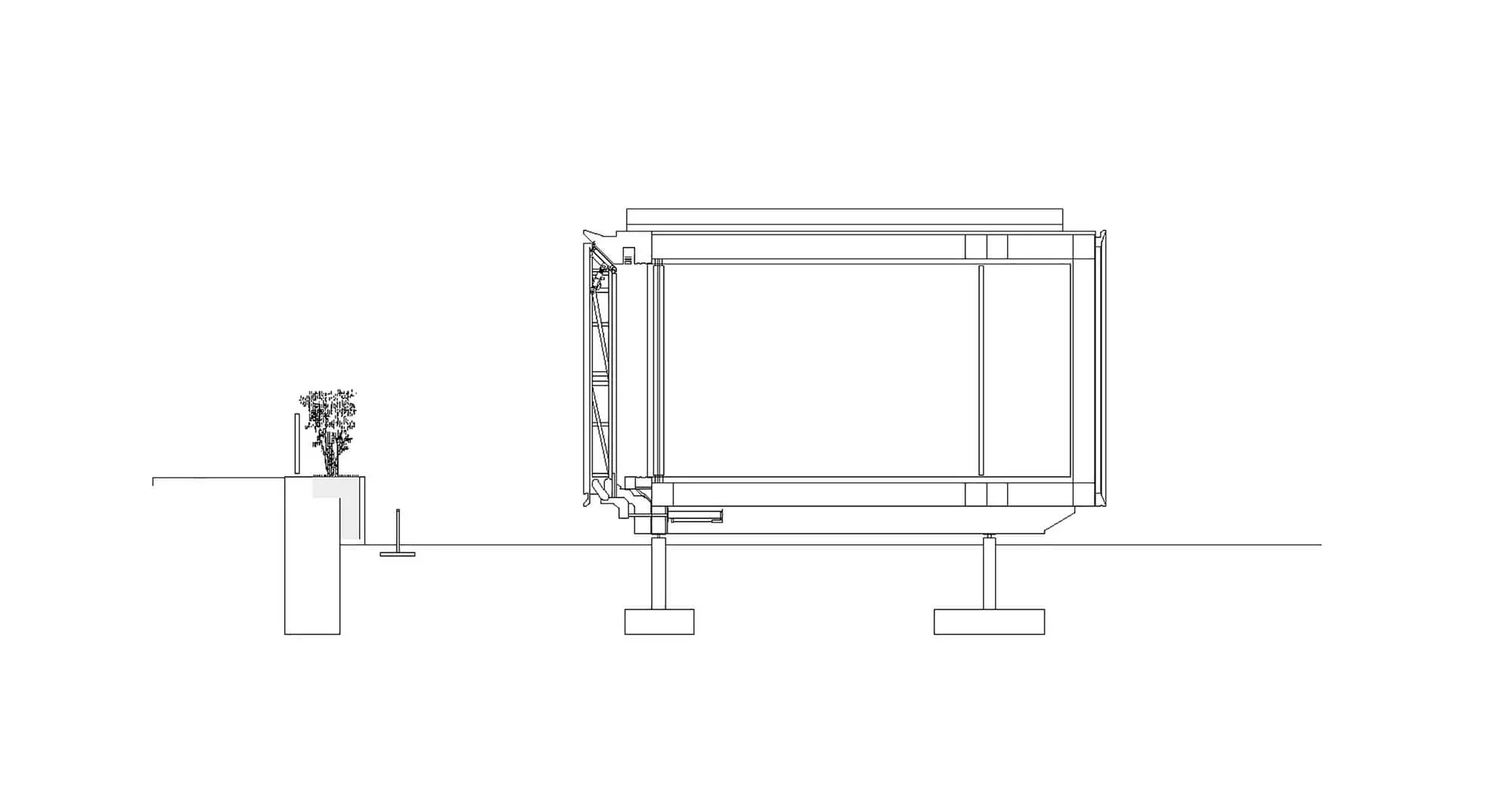
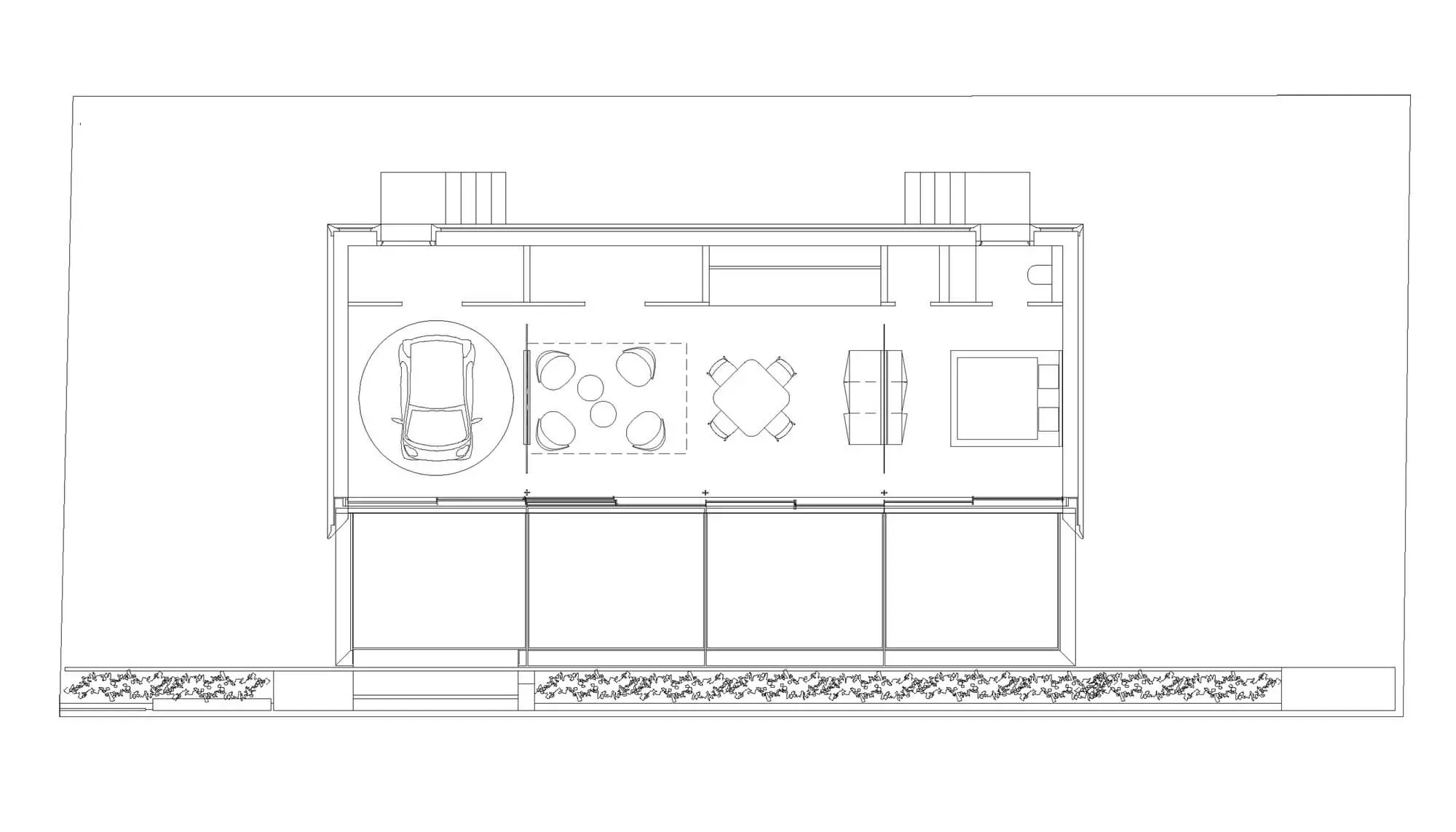
10. Move interior rooms or enlarge the house. Now it’s easier to style the house with doing it yourself detachable walls.

A house type “Transformers” is a quick, economical and practical solution for millions of people or newly formed families. Mimahousing allows through panels to generate internal rooms or modify them according to the use that you want to give them; externally it is also possible to place more modules with relative ease.
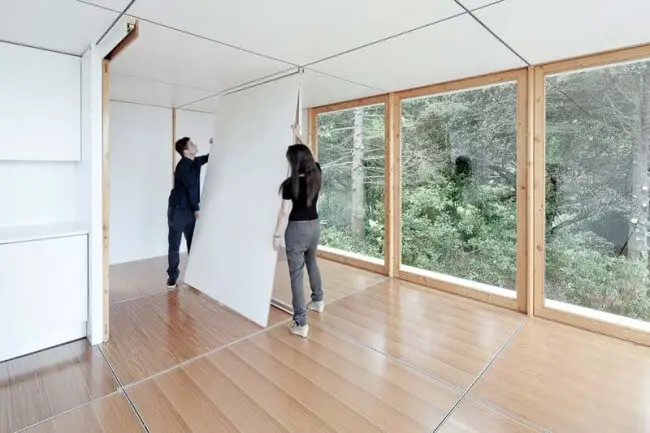
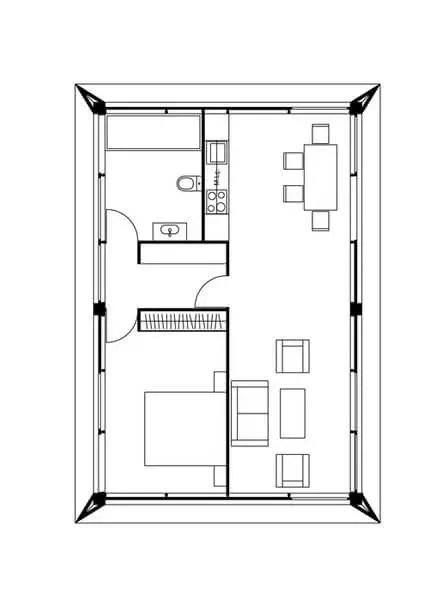
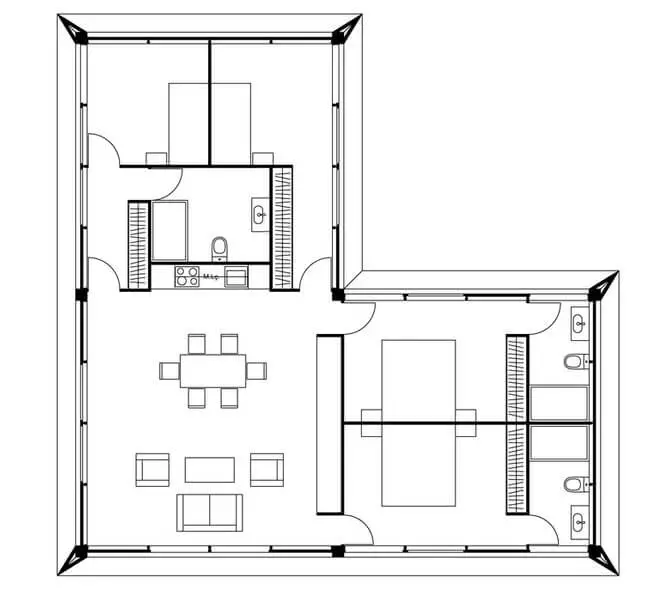
Discover more details of this house model from a Small house that expands and divides easily.
