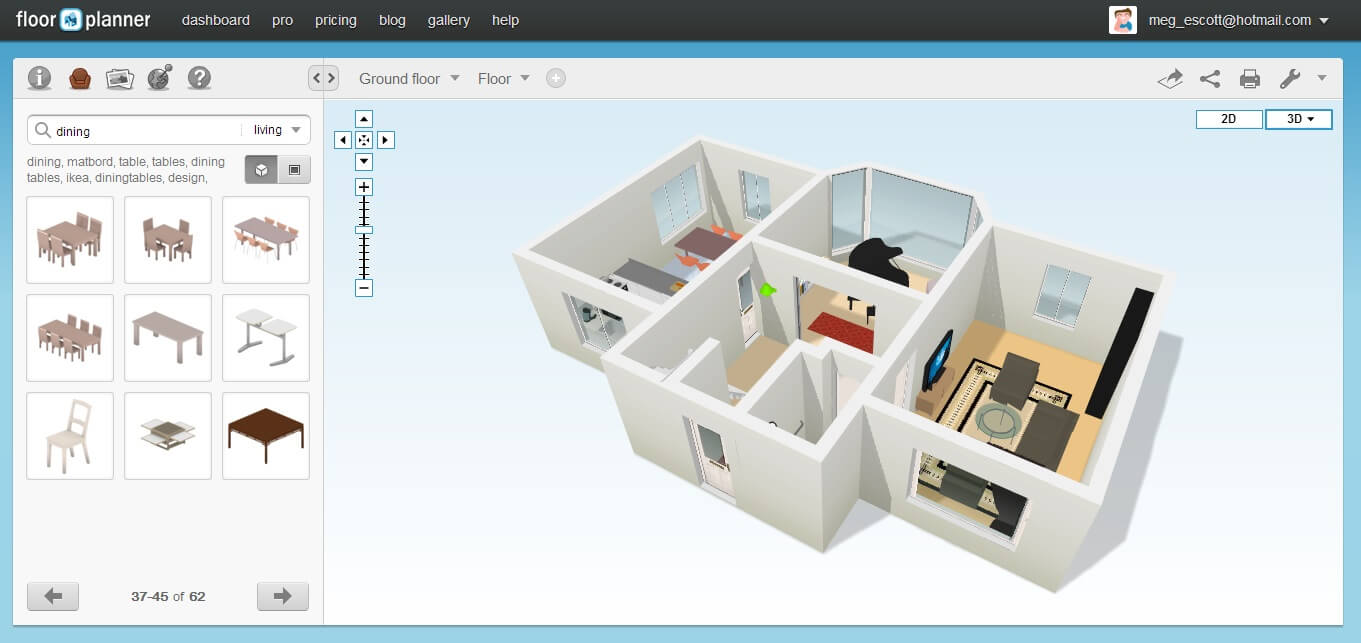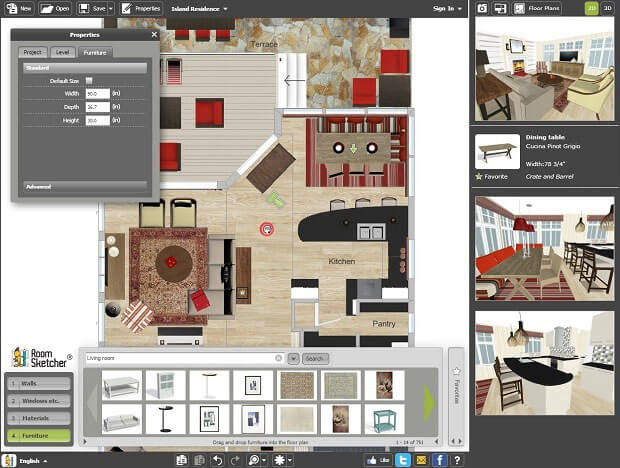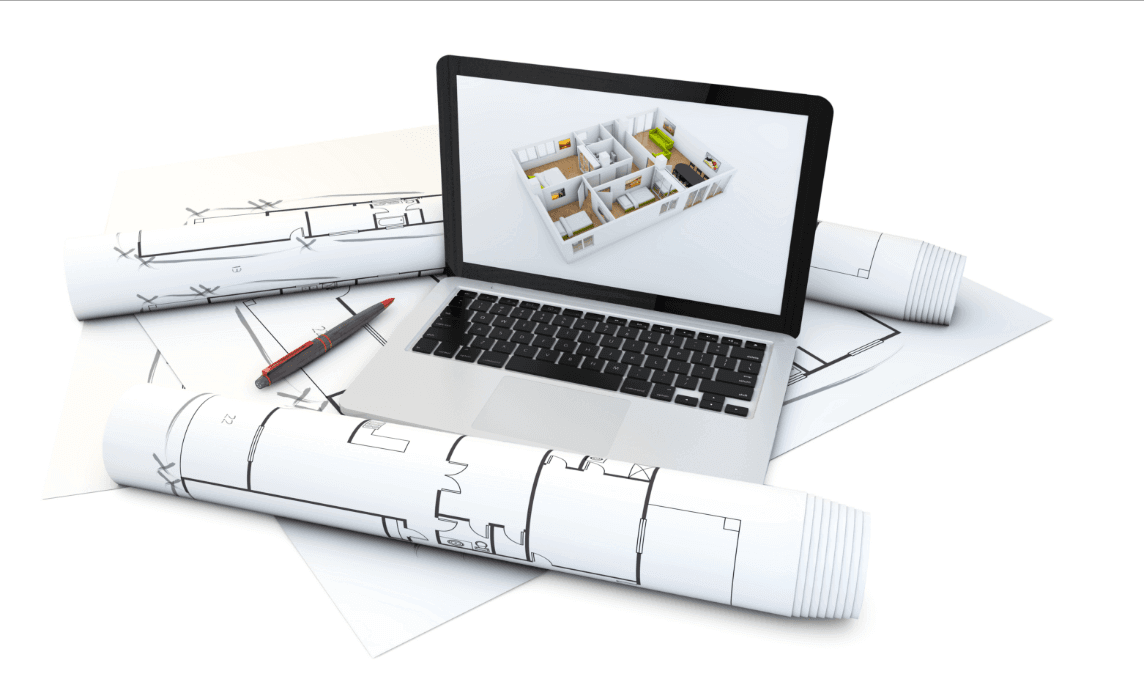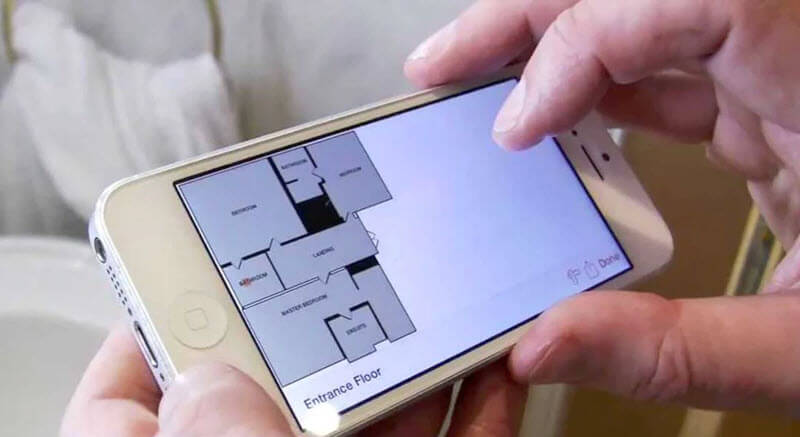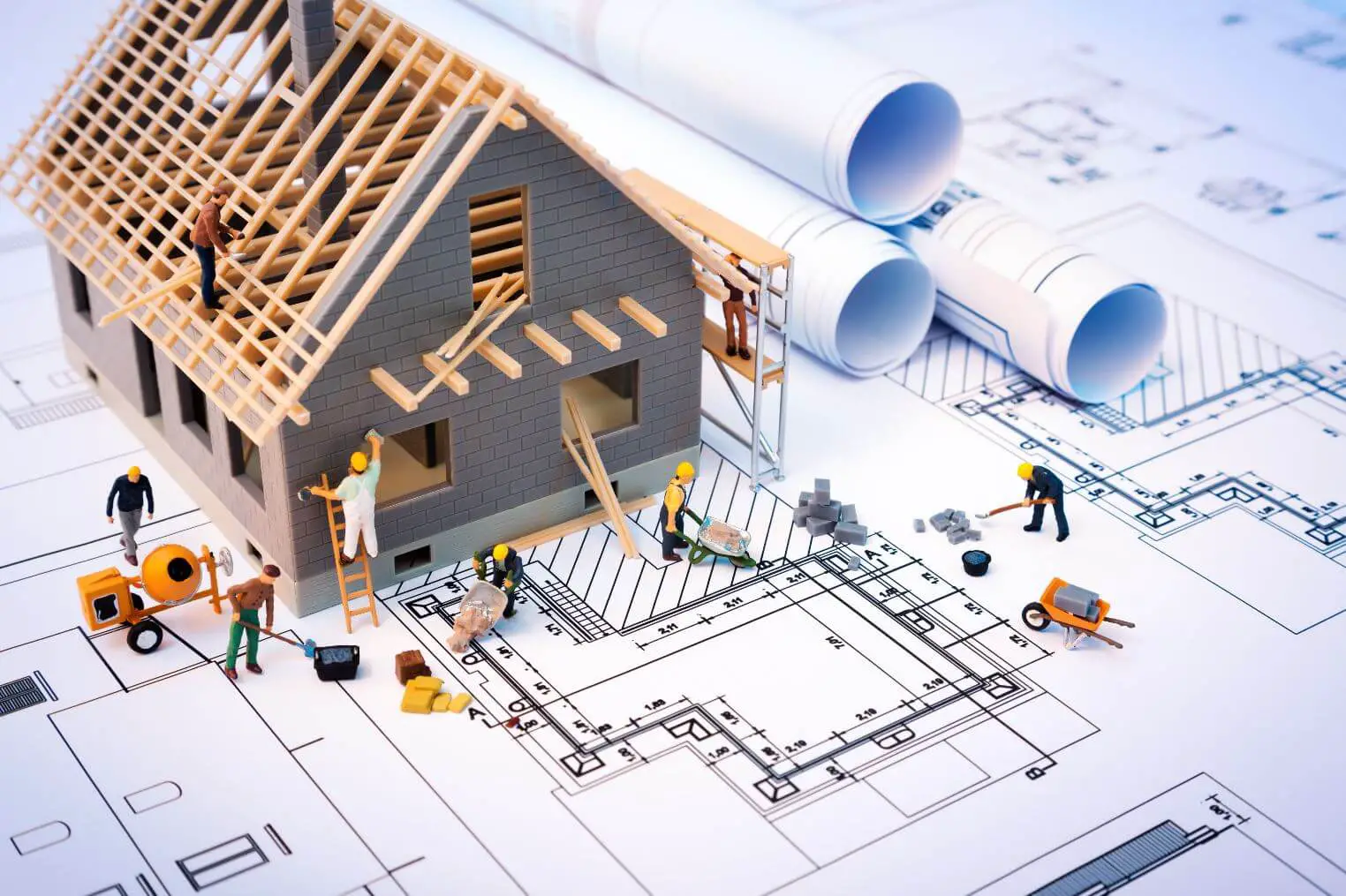10 Best Free Software for Designing Home Projects
In order to design the plans for our dream house, we need the best tools that allow us to implement our home design concept ideas and then visualize them in 3D. In this article, we want to make a list of the best software for this purpose. And also we want to show you which are the two reasons to start using them.
The first is that they are free and the second is that they are easy to use, a couple of hours will be enough to achieve the design of a family home. Let’s begin.
10 best software for making housing plans

Using Floorplanner you will be able to create the sketch of your new home by simply dragging and dropping the elements in the plan and then see them in 3D automatically, you can equip the project with pre-designed furniture. It is very easy to learn how to use this online software and it will take no longer than a couple of minutes to generate a small house plan. It also comes in a variety of languages. Just go the website and click on the top right corner of the flag to change the language.
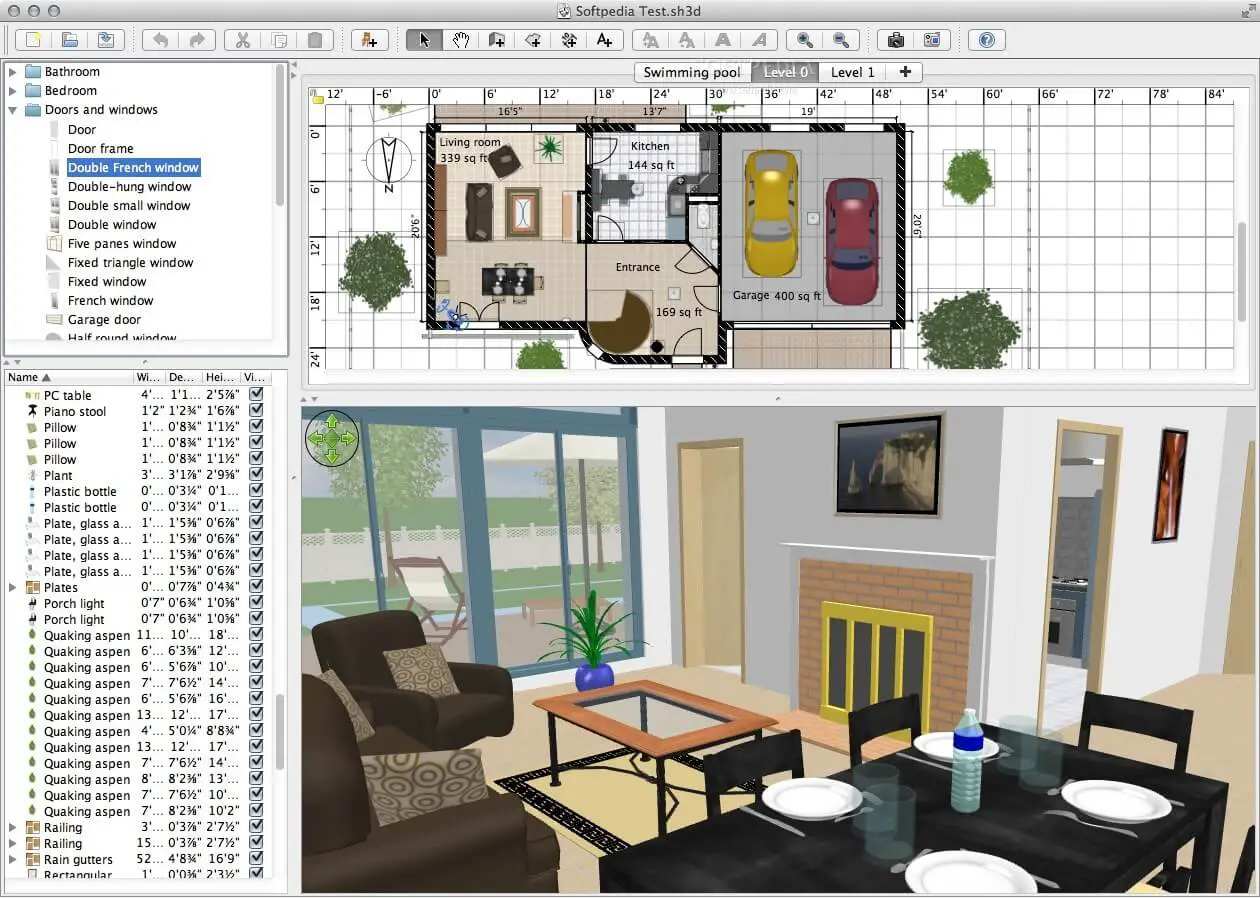
It is a free program to install it on your computer (an online version is also available), you can create your 2D plans and visualize it at the same time in 3D; designing the plans for your home is easy with this software because the program is very intuitive, hundreds of users also use it for interior design and is perfectly fulfilling the function of creating plans with tools such as walls, furniture, windows, doors, floors and pre-designed ceilings.
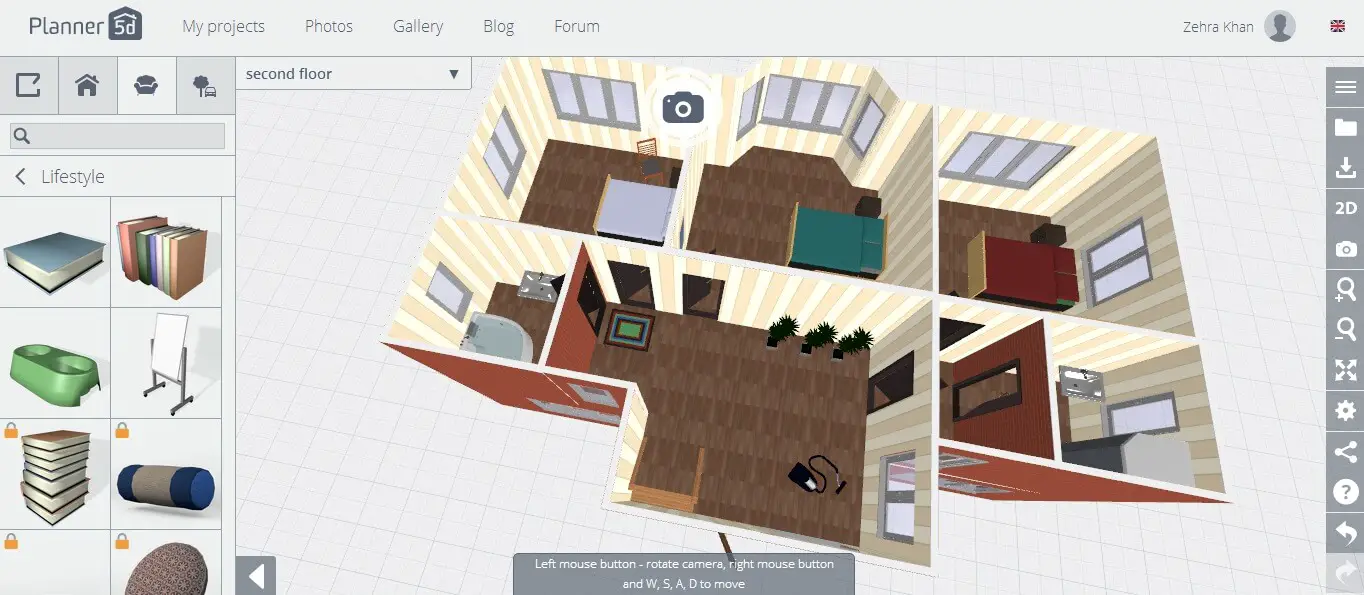
If you like your plans to look good from the floor-up, or horizontal view, then this online software is for you. You’ll just have to create the project of your home like the living room, dining room, kitchen, bedrooms, bathrooms and then adjust each size from any, from the sides of that room, then choose to equip it to your liking with the furniture you bring in your library via upload.
We can compare Planner 5D with Floorplanner or EasyHome HomeStyler because they work in a similar way – they even have identical user interfaces.
-
EasyHome (Formerly Autodesk HomeStyler)

This program works online, you can create all the projects of your home or remodel some spaces. The best thing is that you also have furniture and appliances, to see how the changes will remain. It’s an easy to use software and pretty intuitive.
This software belongs to the popular app developers for engineering and architecture design such as Autocad and Revit, Autodesk.
Now it’s called EasyHome and it comes with a new user-friendly interface. In the new interface, the design columns are located on the left, with tools such as build, catalog (furniture and equipment in general) and styles: materials for construction finishes for floors and walls.
We liked the implementation of a box located in the upper right corner that can be expanded and see the 2D – 3D drawing from there you can add colors, apply floors and veneers among other construction finishes.

We use a lot of Sketchup to make the elevations in 3D, it is ideal to see the finished house with all the details before starting the construction. The best of all is that a couple of tools are used for the design in order to push to create plans in three dimensions from a two-dimensional shape. It is possible to start designing the floor plans in 2D by adding the Dibac plugin to Sketchup with which you will have the complete design of your house, almost like playing.
Now it is also possible to use SketchUp online, where you will find the main tools of 3D modeling that also allows you to save your work, for it you simply must enter: “My.SketchUp” tab and start designing.
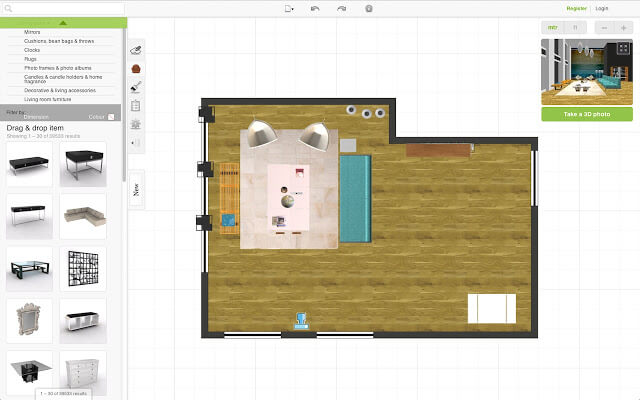
RoomStyler is defined as a room planner for beginners. You can start the design taking as a starting point a geometric shape which facilitates the design and also has a friendly graphical interface and an intuitive menu. The design begins with the floor plan that has some textures on the floor which can be changed with other shapes or materials that you choose.
The application uses a virtual camera inside the plane that can be rotated in different angles which is able to render the details of the room in 3D.
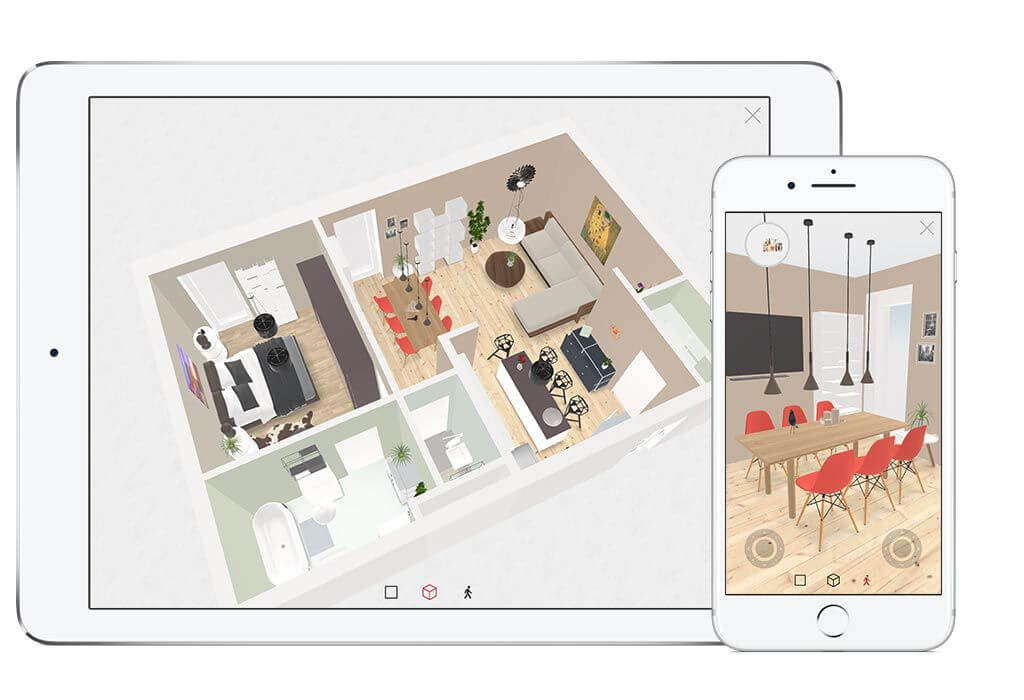
Do you like fast speed? Roomle is a lightweight online program that allows you to make plans as if you were drawing with a pencil and paper, it is also easy to add some elements to the design such as doors and windows.
* Roomle has evolved and now it is possible to see in 3D and Augmented Reality (AR), from an iOS or Android device. The mobile screen is placed in front of the objects in the house that you are renovating and it is possible to visualize the furniture. See how the appliances and furniture are staying and eventually if you like it, choose which piece of furniture would be perfect for that room.
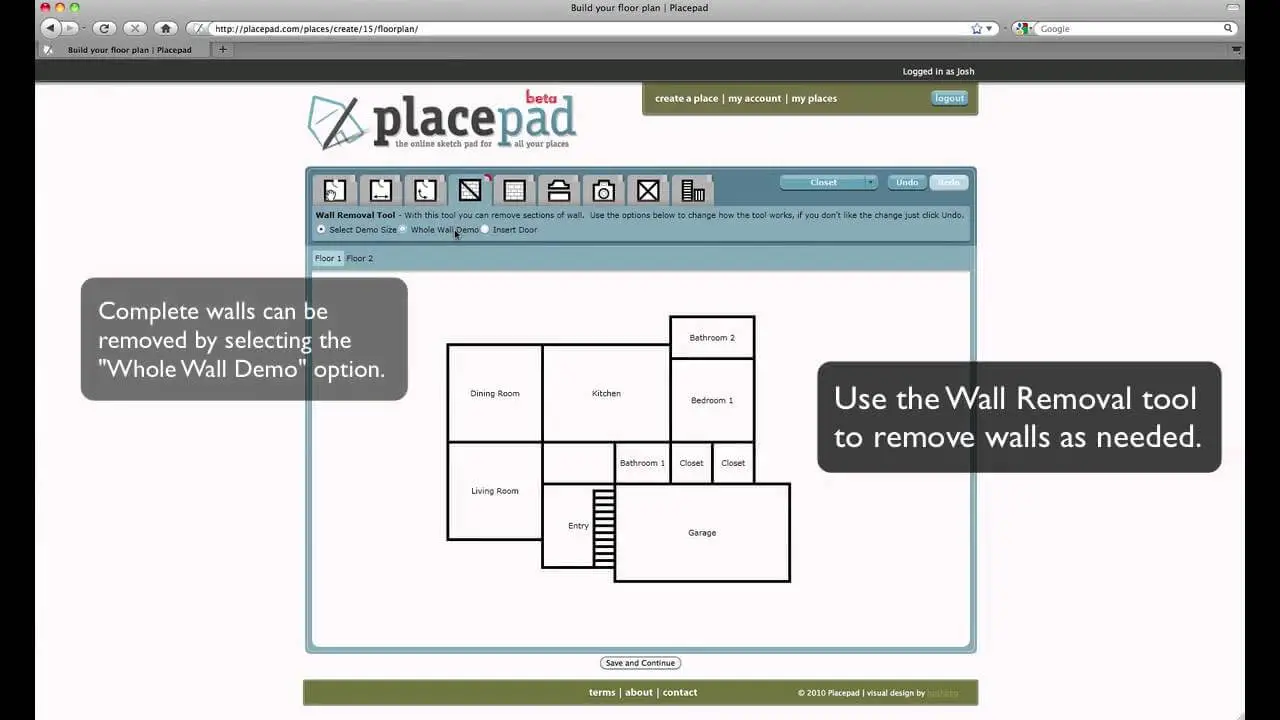
Placepad is very helpful when you want to make a sketch of your idea without going into complicated designs of all the rooms. Use this application when you need to organize the spaces of your home (zoning) and then start with self-construction.
* PlacePad is currently offline, we will inform about future changes soon.
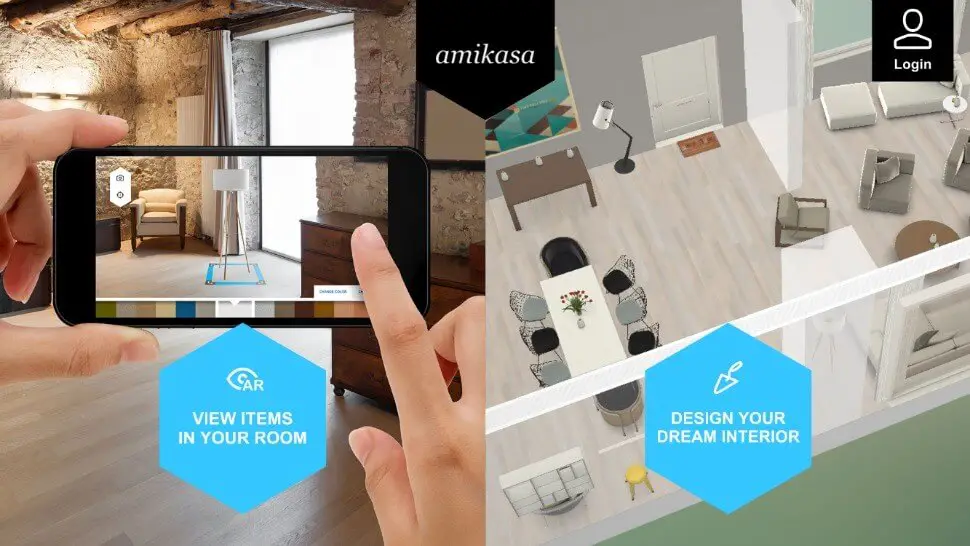
This online application uses Flash to create the plans of the house, the truth is that if you are looking for fun designing the plans this application will be for you. As a plus – it has a good repository of interior and exterior equipment.
Amikasa works iOS devices and also Windows and later a MacOS version will be available.
-
Tinkercad (Before Autodesk 123D)

Tinkercad fun home design software
All the above applications help us to generate home plans and elevated them in 3D automatically. now if you have a creative and innovative genius mind like Einstein, or you have an idea of your house that you want to materialize in 3D, you can start to visualize it with the simple free Tinkercad tool and bring-out that genius that lays in you. You can also use SketchUp or even Blender for more complete results.
Choose the application that best suits your purposes of making the plans of your home, as you know, we try to give you the necessary tools for responsible self-construction.
* UPDATE: New apps with more features discover them at the following link:
Top 10 Best Applications to Make House Plans.

