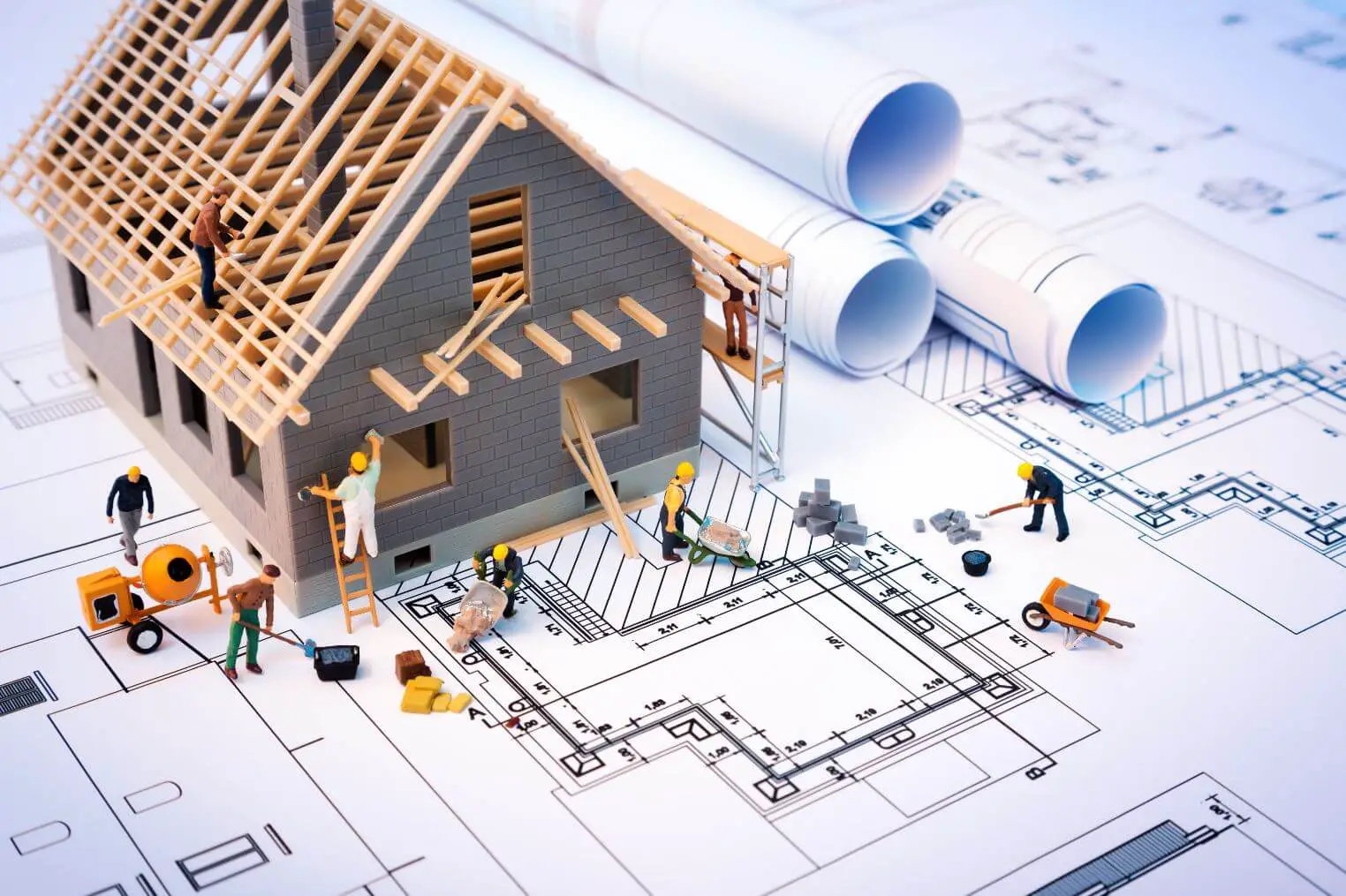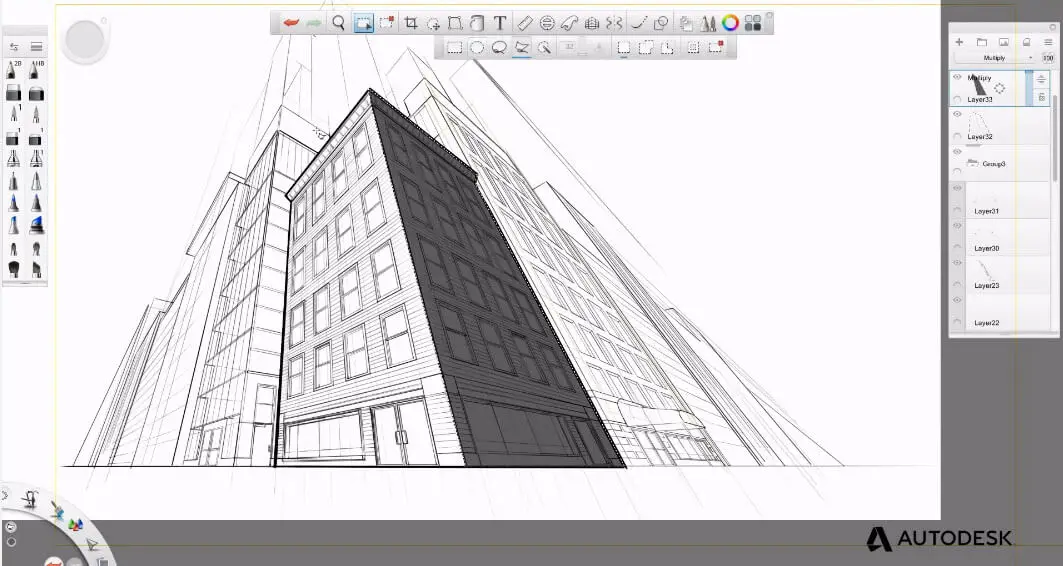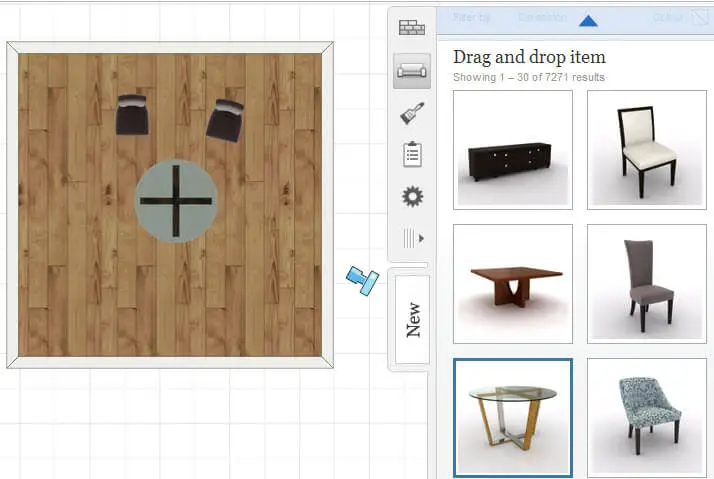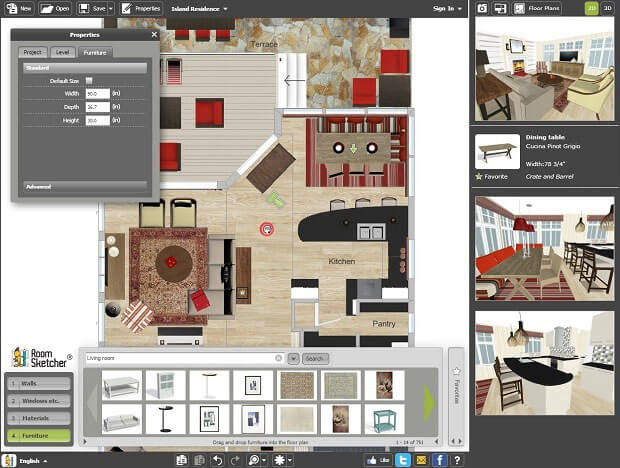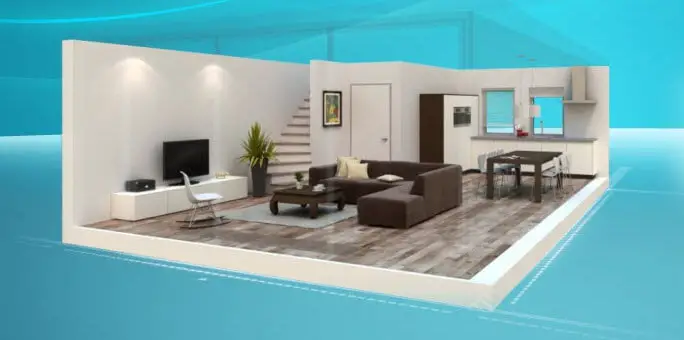How to Create House Plans in Four Steps (Tips for Design)
Step No 1. Create a table of needs for the house plans
Ask yourself the following questions before starting with the design of the house: how many bedrooms do I need now? Do I like to hold meetings at home or am I an antisocial person? Room, terrace or balcony? Do I want a functional kitchen or not, since I always eat in town? Do I plan to build a second floor later ?, Do I have a land that allows designing on four fronts or is it a lot that limits me the visuals to only one side? Answer all these questions to create a picture of what kind of project you will design.
From the answers we can have the following table of needs:
4 Bedrooms, 1 master with bathroom and walk-in closet
1 kitchen integrated to the Room (room + kitchenette)
1 full bathroom for the intimate area (bedroom area)
1/2 bathroom for social area (living-room)
1 terrace
1 patio
Step No 2. Zoning the house
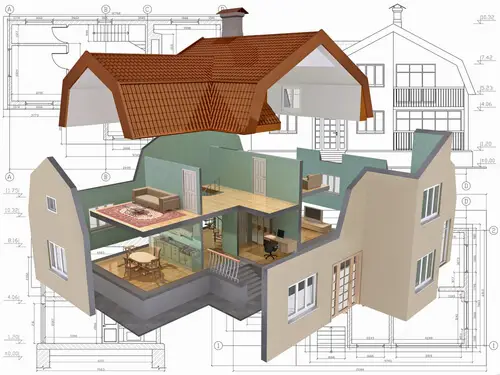
The zoning of the house allows us to properly determine the designed space so we can divide the zones into two large groups:
Social area: which includes the living room, dining room and kitchen (or other shared areas of the house)
Private or intimate area: the bedrooms and the private bathrooms
If you want to know how to design houses you must take zoning into account, that is where many mistakes are made in the architectural design but our mission is to allow you to design houses in an easy way so you don’t have to face challenges.
In the design of houses if you separate correctly the social area of the private area you will have a functional home.
Step No 3. Draw on paper the layout of the house
Preferably take a large sheet of graph paper or make one with a ruler. Do all the design process by hand, as if you were making a drawing, do not rush, you will surely use several sheets before getting the house design you want.
The drawing of the house plans on paper is the second last step in your learning on how to design houses. The last one is to “pass it to clean” that we will see now.
Step No 4. Start to move the graphic into digital format
In this last step, it’s necessary to start using the free online applications to make projects (Floor Planner). Finish the plan of the house adding the necessary equipment, such as furniture, tables, beds; to the kitchen the washer and tableware, also the bathroom, the sanitary equipment and all the accessories that you think is convenient for your new home.
Common mistakes in designing houses:
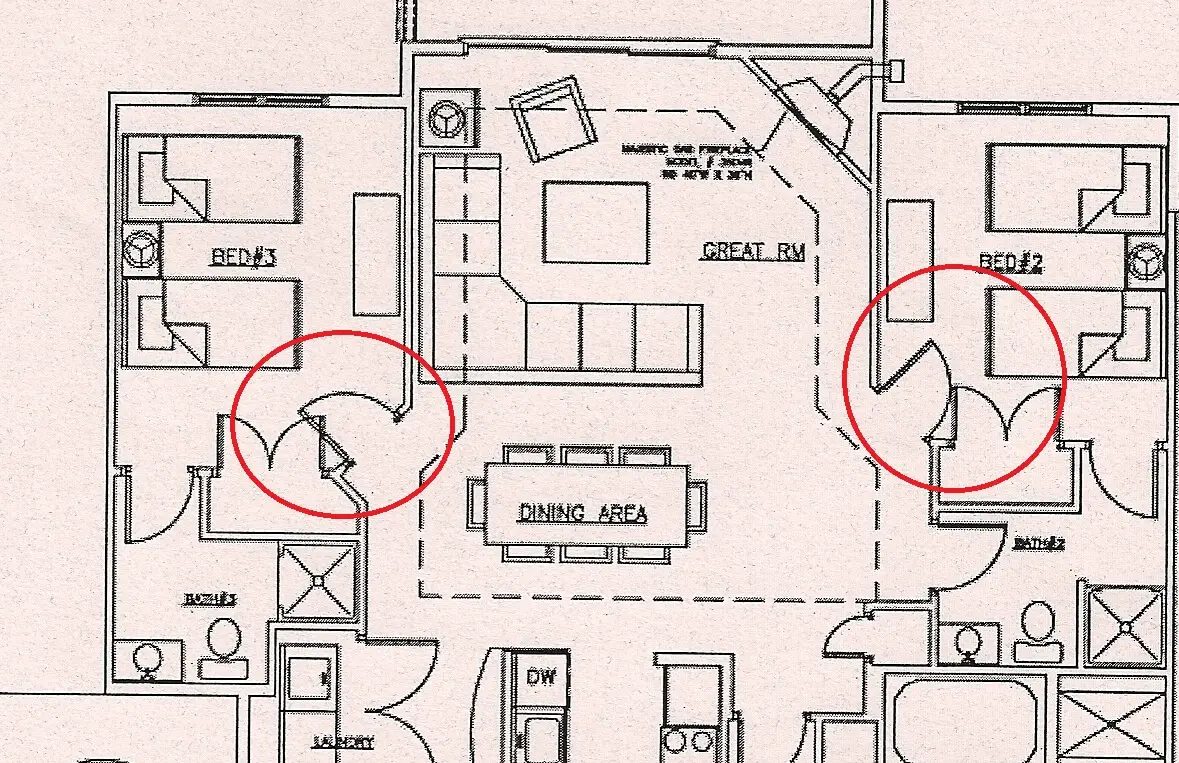
Open the doors: the doors must turn towards a wall (in most cases).
Generating empty spaces: Do not leave free spaces in the design of a house if they do not have utility because is a lost area that eats your budget.
Badly distributed bathroom fixtures: When opening the bathroom door the first thing you should see is the lavatory and not the toilet or shower.
Oversize areas: Judgment the area that you have available it’s not about the dimensions it’s about maintaining a balance between the social and the intimate zone.
The height of the house: The average height of a house room is 8 feet, but if you live in a hot city you may be interested in increasing the height by 10 or even 20 inches more.
Bad choices of inappropriate construction materials: Use high-quality construction materials that adapt to your needs, also take into account the climatic conditions of the area where you live.
These are the main tips in order to start designing a house. If you practice it daily and you are interested in self-construction you will surely be able to do the plans the right way.But if you only want to remodel your house you can use this four-step process to present your idea to an architect.
Do not forget to check the designs of bathrooms, kitchen, and bedrooms that we have prepared so you have a better idea how to design a house.
