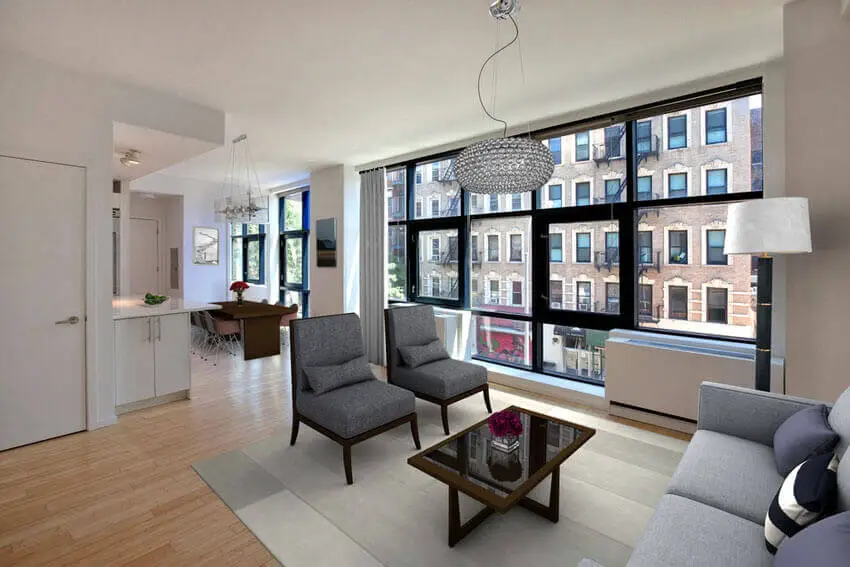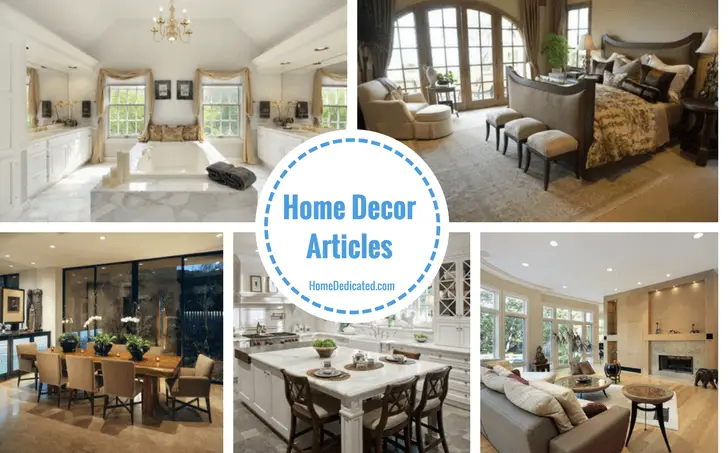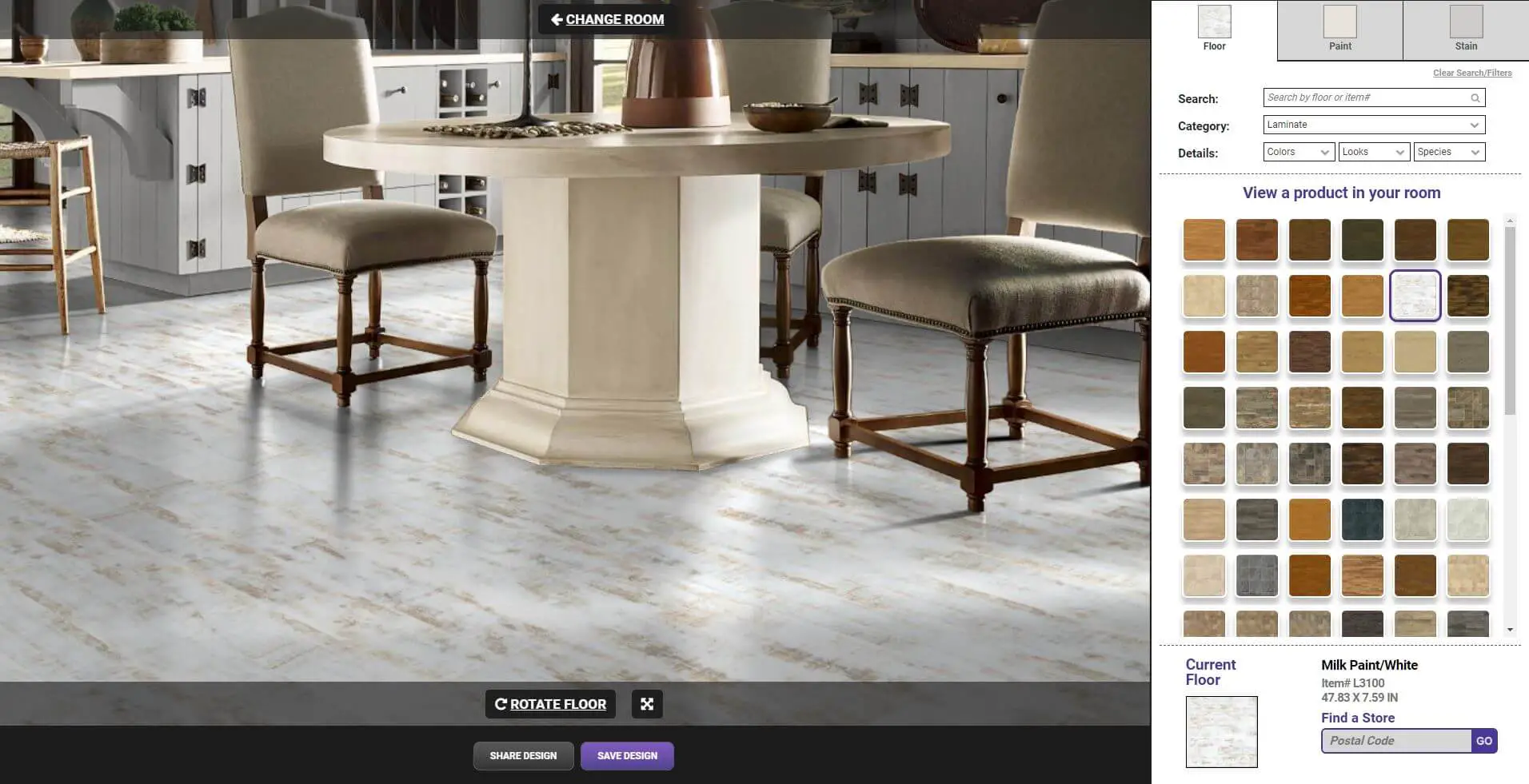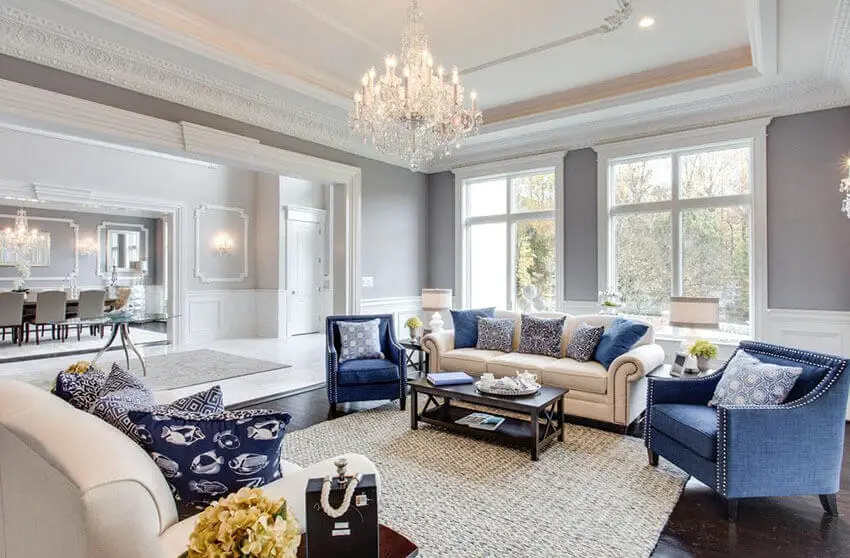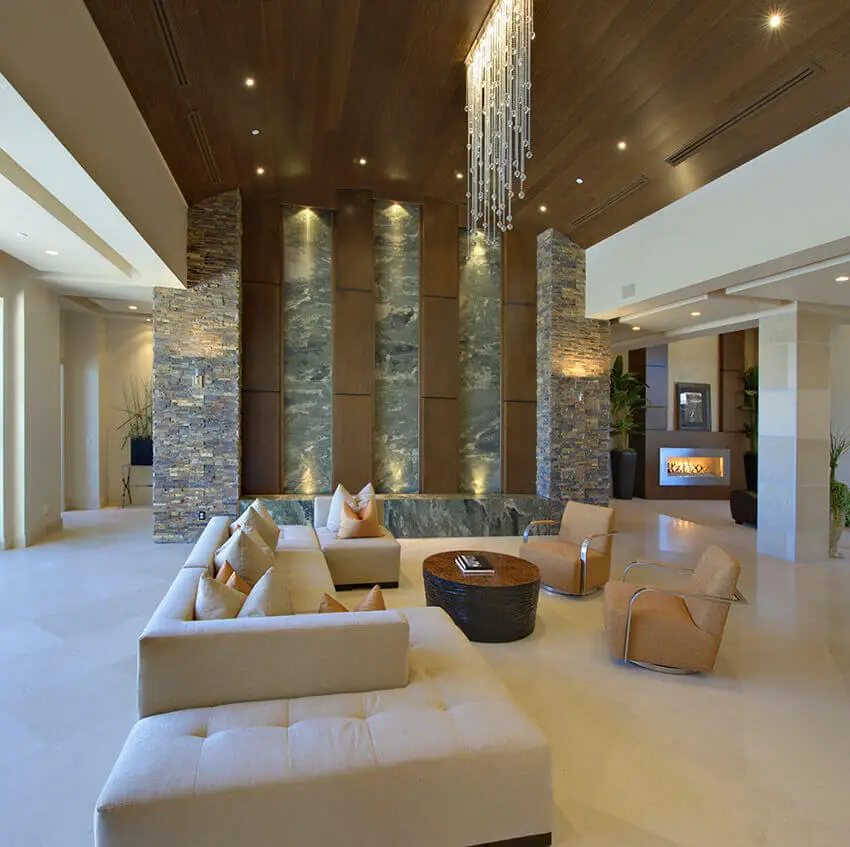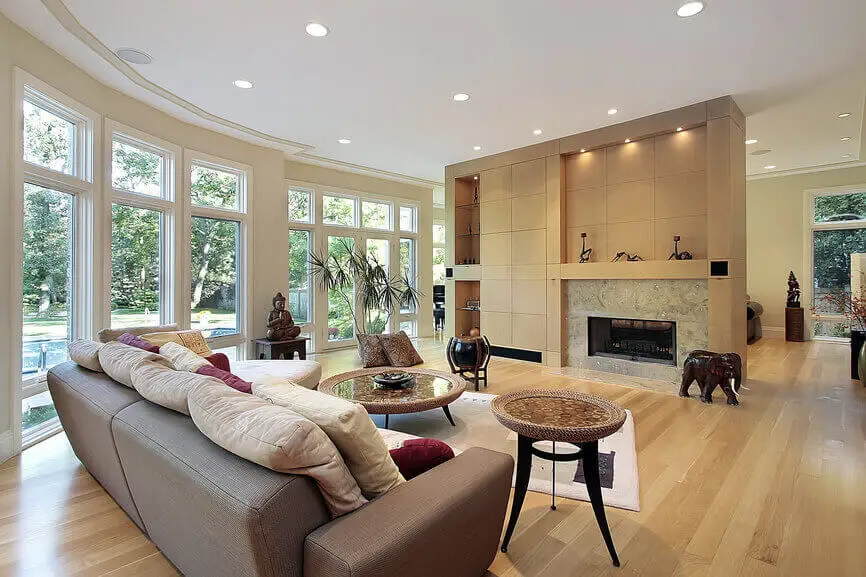Living Room Design Ideas – Photos and Construction Tips
The living room is the main room of the house and it is the place where the family meets daily for different social activities, so a good design both in floor plans and interior decoration will boost the pleasure of spending time in this room.
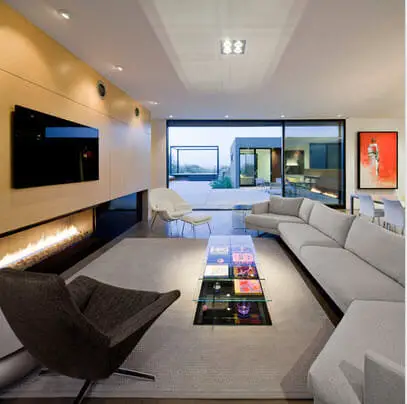
Here at Home Dedicated we think that you can do the task of designing both the plans and the final finishes for the house. We will give a review on what you need to know to design the room of your dreams knowing the types and architectural elements of the living rooms.
Living room design and construction elements
Double-height living rooms – usually are designed rooms at double height in warm areas, such as facing the sea, visually appears to be larger and to get a cool and pleasant vibe.
Living rooms with visual inside, when there is good visual outside the house you can design a room overlooking an interior garden, you can also design this type of living room to protect it from the noise of the streets in large avenues.
Living rooms with good visuals, if you have in front of the house a park or better yet the sea or a lake, it is best to direct the room to be towards these places to achieve a pleasant visual for the occupants.
Constructive elements in the living rooms, the material used for the construction of the house such as concrete and stone can be used for the living room interior decoration. The same elements that we see in the facade of the house should be replicated with some details inside.
Living Room Ideas and Design :
Interior designers give us ideas to build or remodel our house living room. Let’s see:
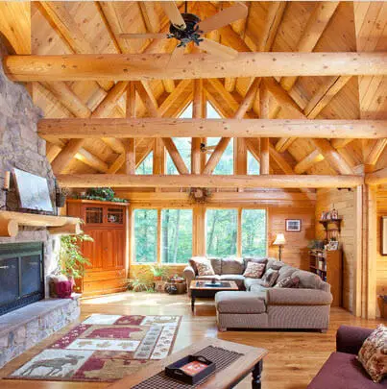
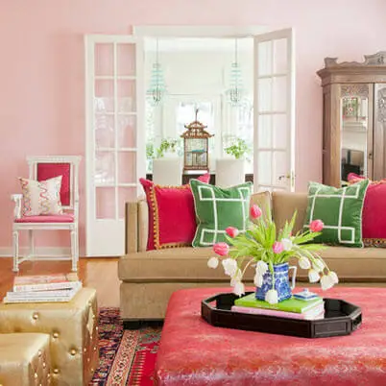
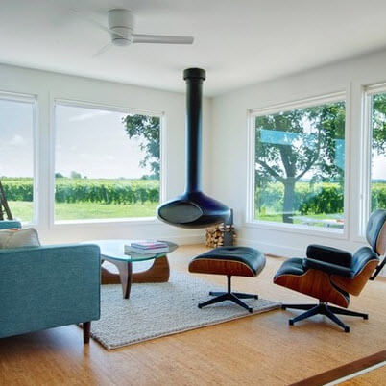
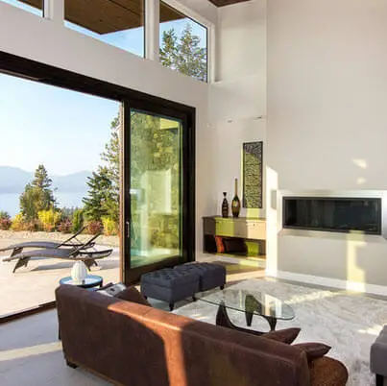

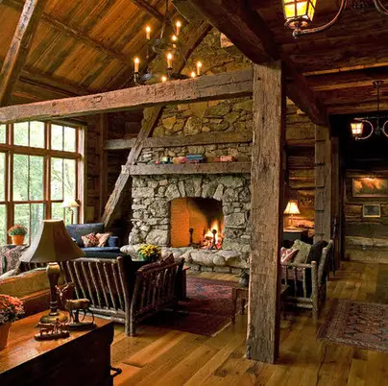
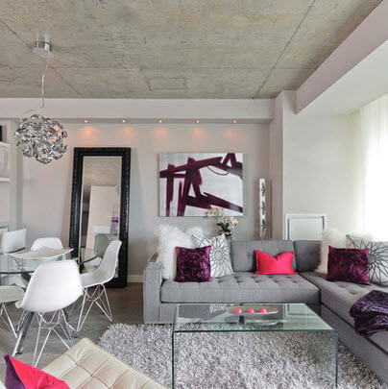
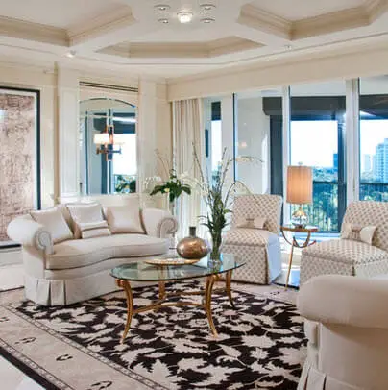
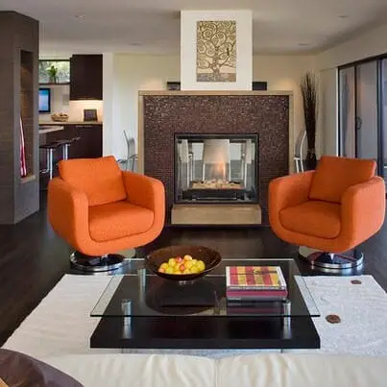
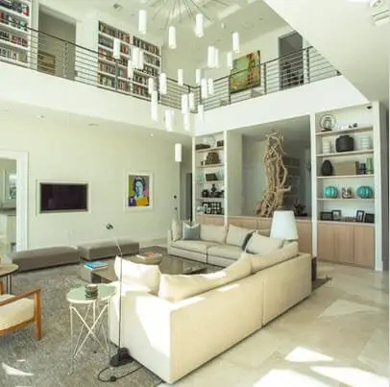
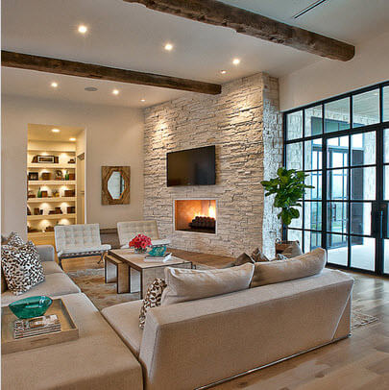
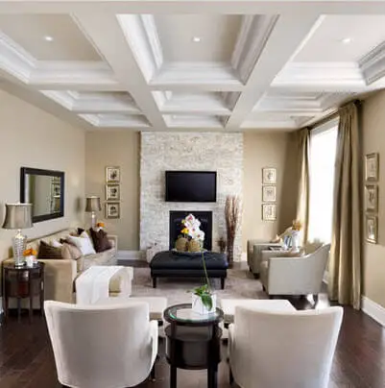
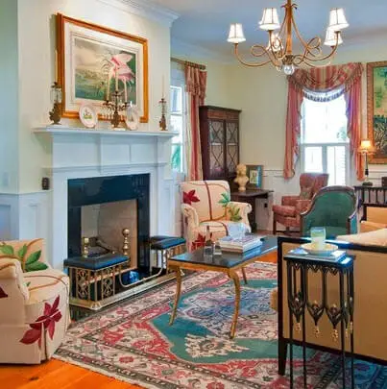
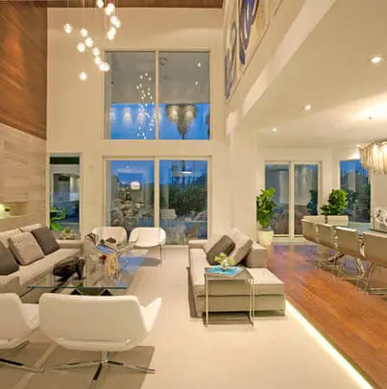

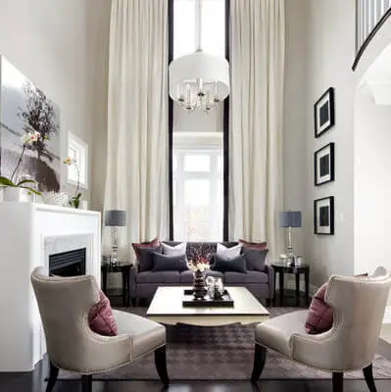
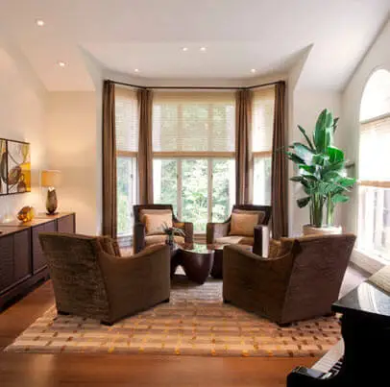
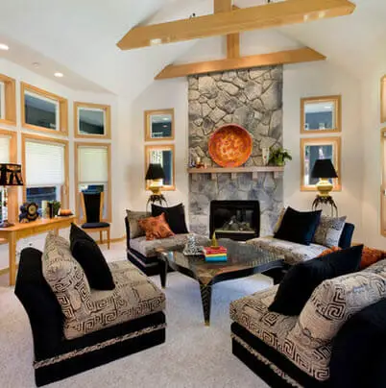
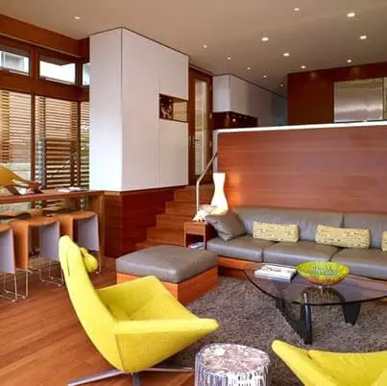
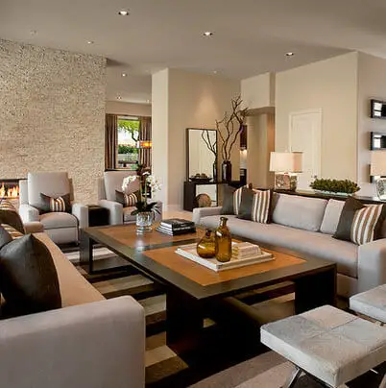
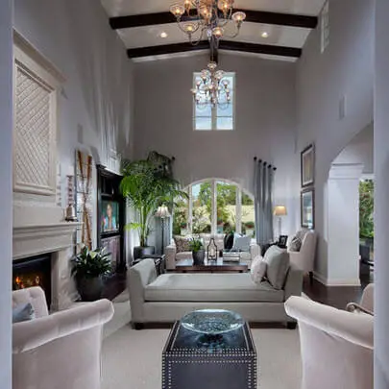
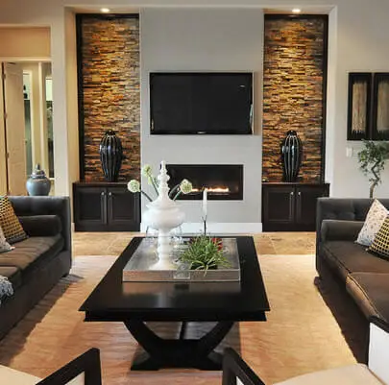

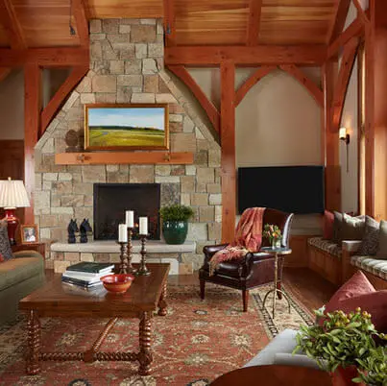

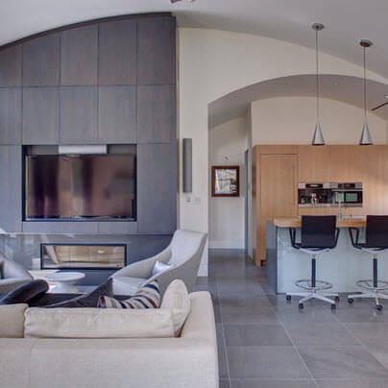
For the design of the room in floor plans and the choice of furniture, you can use MyDeco3D Planner that we have seen in “Interior design applications“.
