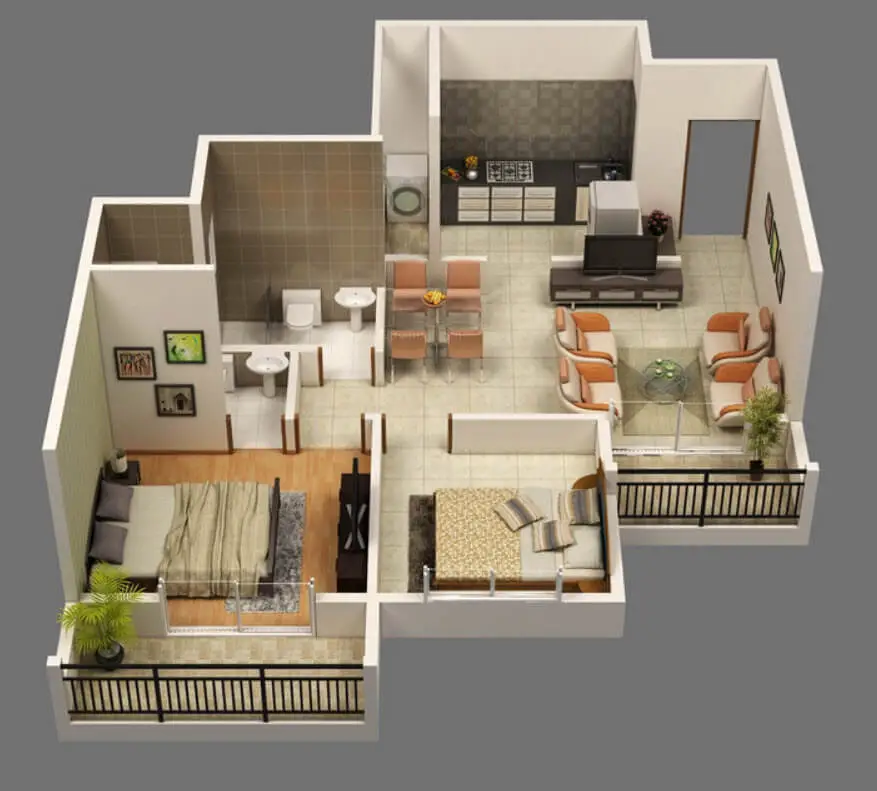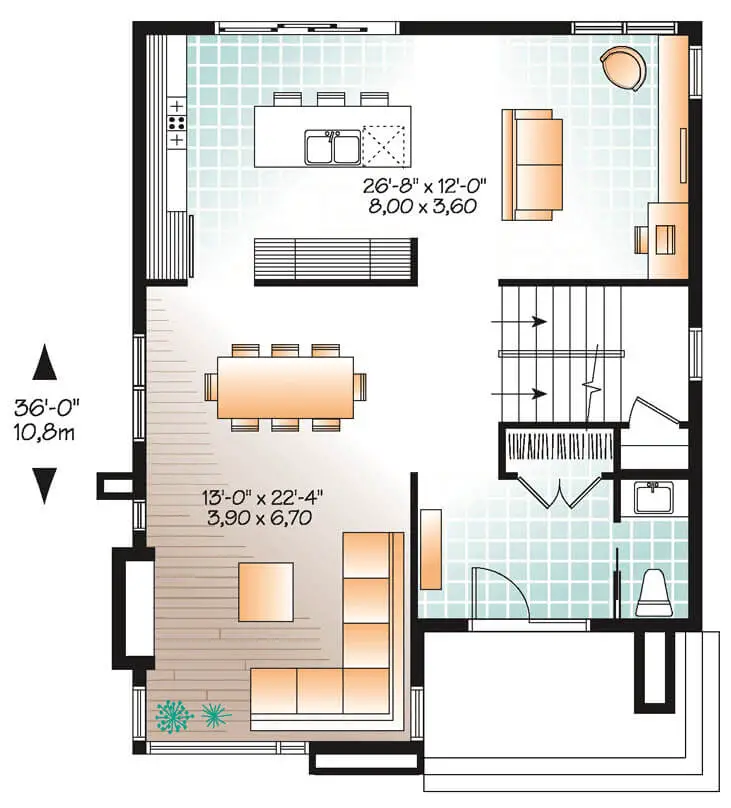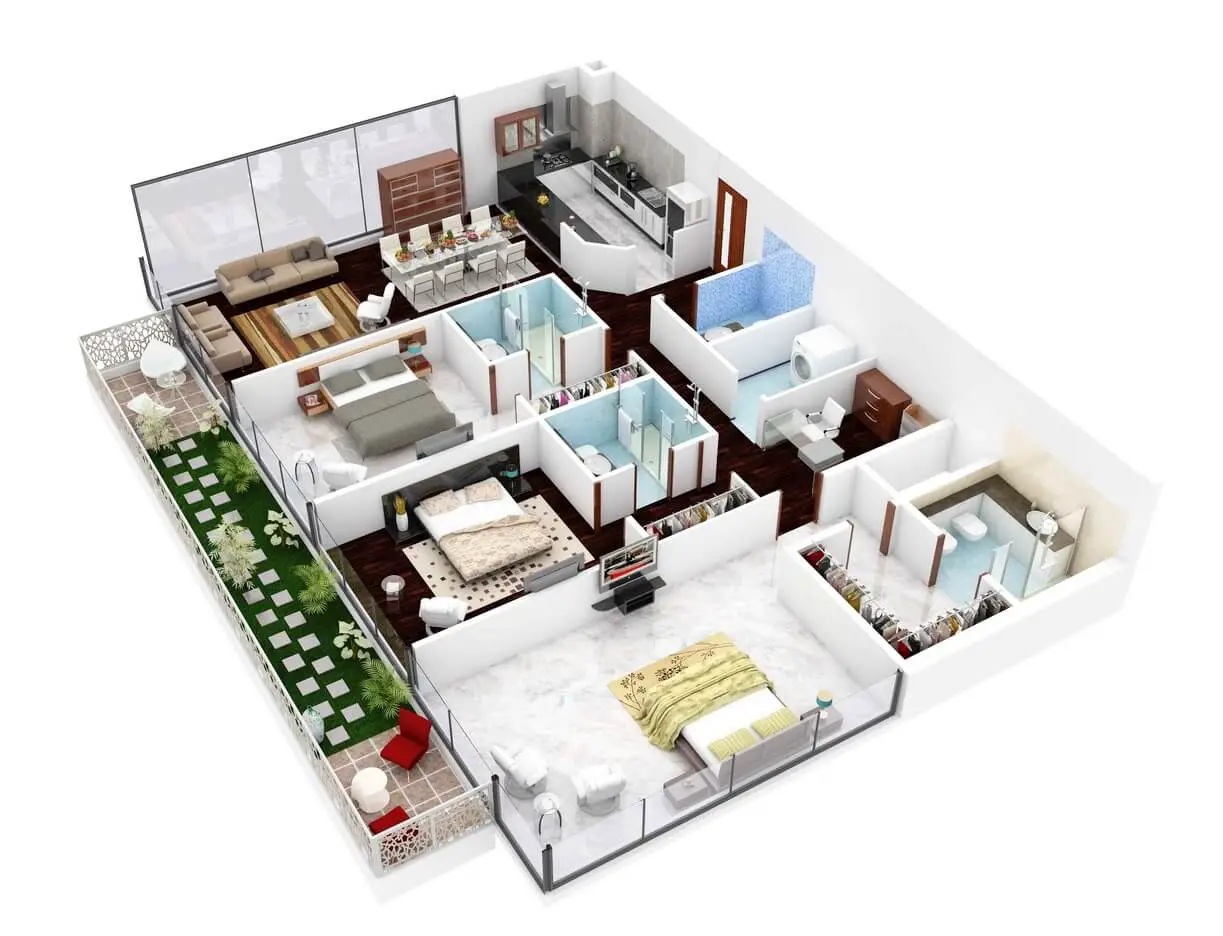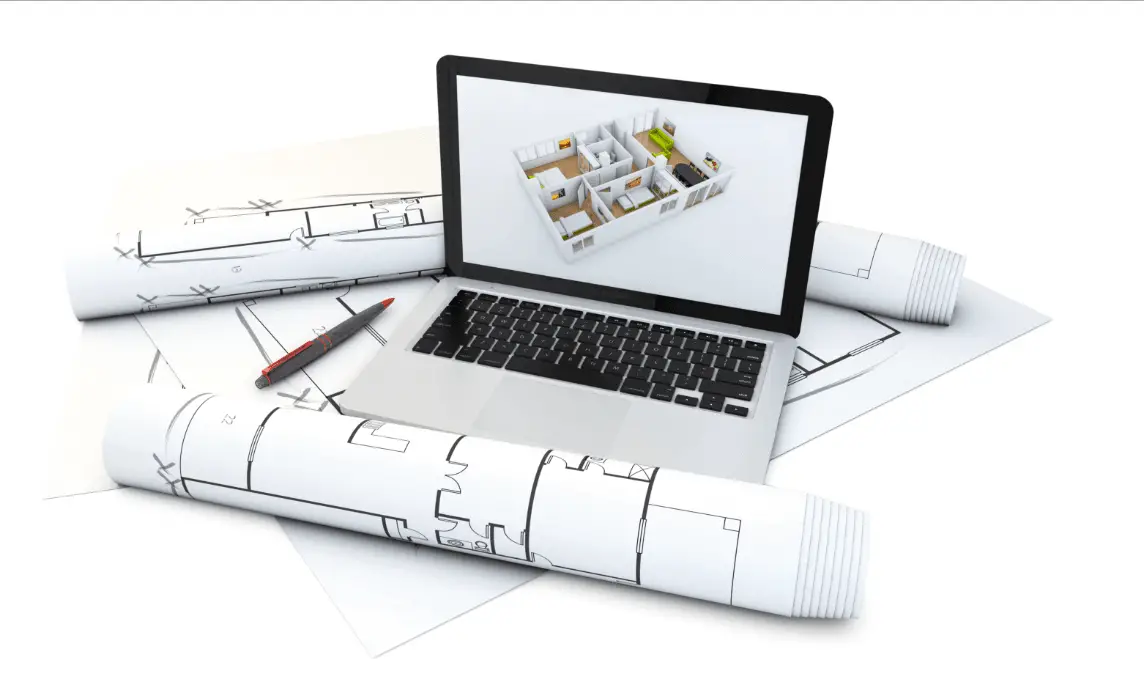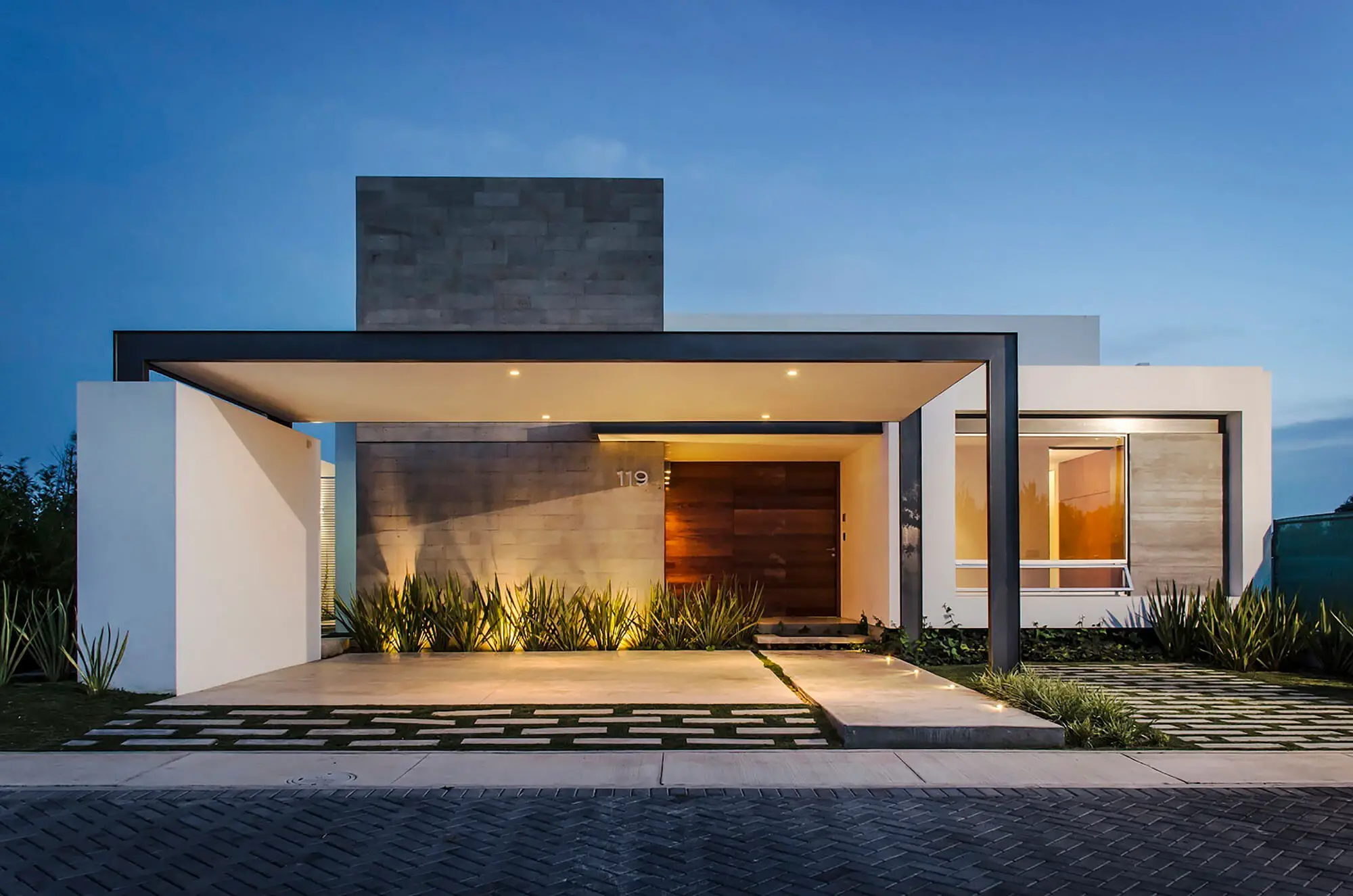Small Apartment Plans and 3D Design
Here you can find the 30 best small apartments. Now we can see more apartments but from a different perspective focused on the design of 3D spatial plans, in order to be able to find the model that suits our requirements.
Here we have a square space with reduced dimensions, there it is a bedroom, a kitchen, and a dining room, one of the best design solutions is as follows (please note the interior design finishes as the natural color wood flooring in tune with the kitchen confectioners):
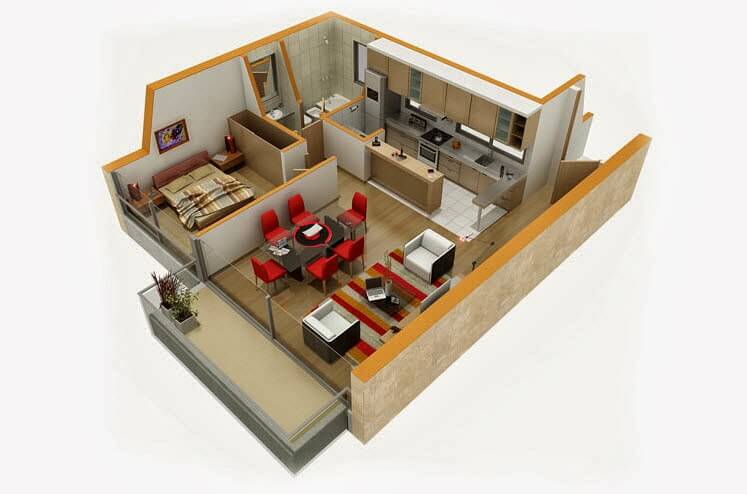
Modern small apartment, the main entrance is on the upper right side and has a balcony and a kitchen with bar. Image: 3dmdigital.com
Plans and designs for small apartments:
If you want a bedroom that has a larger closet for the bedroom and a direct access to the terrace the following design can serve you greatly:
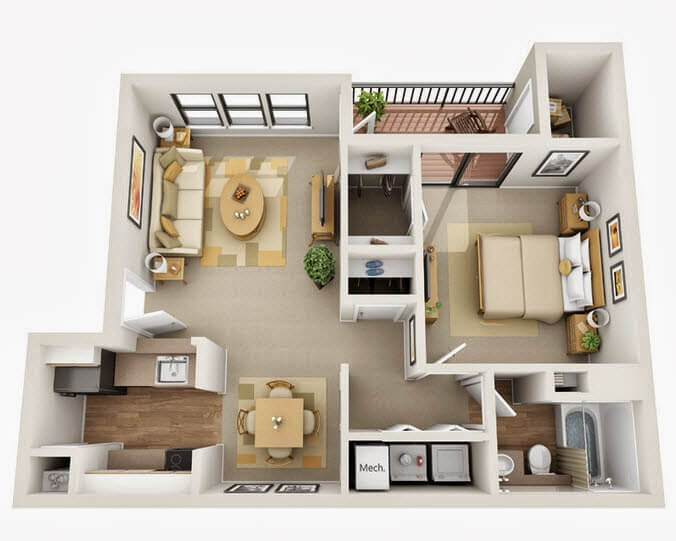
Beautiful one bedroom apartment that has access to a small terrace also has a walking closet. Image: Liveinaltamontesprings.com
If you are thinking about luxury interior finishes, you can take a look at the following plan design and you will get an idea of how to decorate yours. It also has an interesting layout when you have only one surface and you do not want to put walls on it.
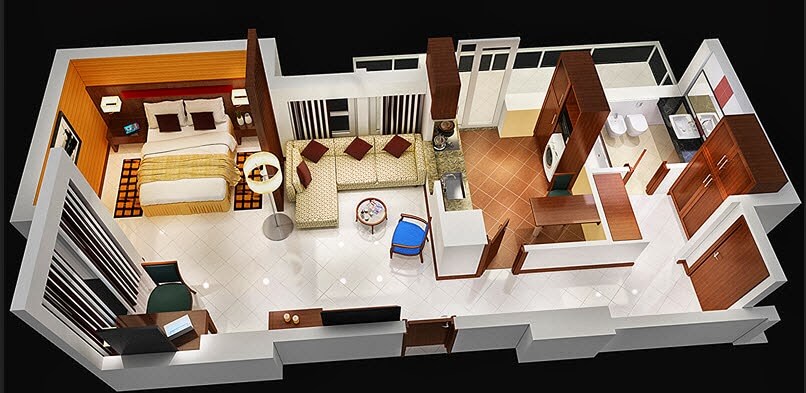
Mini luxurious apartment, the main entrance is in the lower central part, in a single space is the kitchenet. The living room and the bedroom have been separated. Image: Florahospitality.com
This small apartment has the peculiarity that you can separate the two bedrooms, one can have access to all services (kitchen included), the second bedroom only to the bathroom, an ideal situation for rent apartments for various needs.
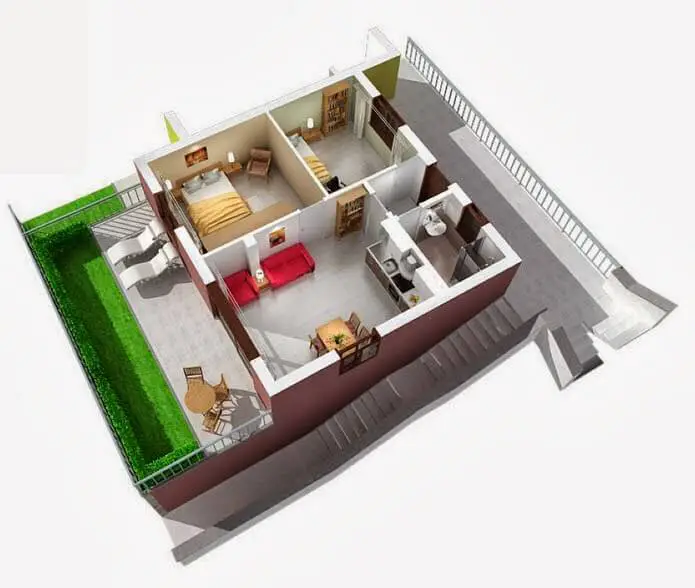
Apartment with large terrace, has two bedrooms (separated by a door) and Kitchener. Design: Realpointitaly.com
Here we can see a good space compartmentation where there are no crossings of functions and you can access the bathroom both from the bedroom and from the social area with the placement of two doors.
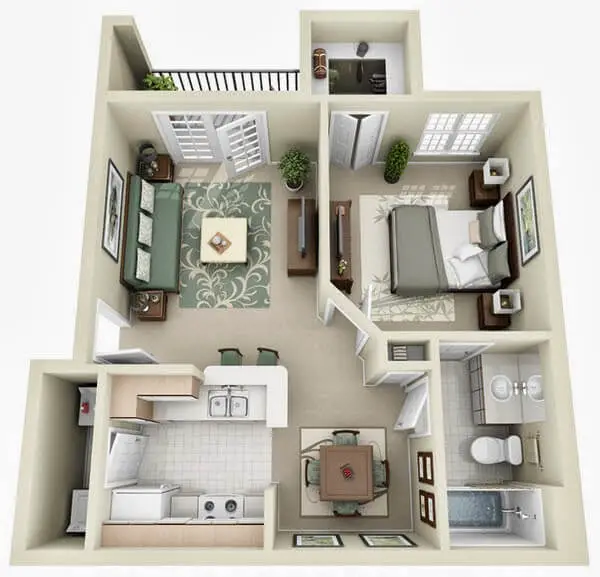
The entrance is direct through the room, the kitchen has a small bar and next to the dining room, the bedroom has a walking closet that we can see in the upper central part. Image: Oxmoor-apthomes.com
The kitchen is perhaps the most important part of a house. In this apartment it has been given a good size, also have a large bedroom with walk-in closet.
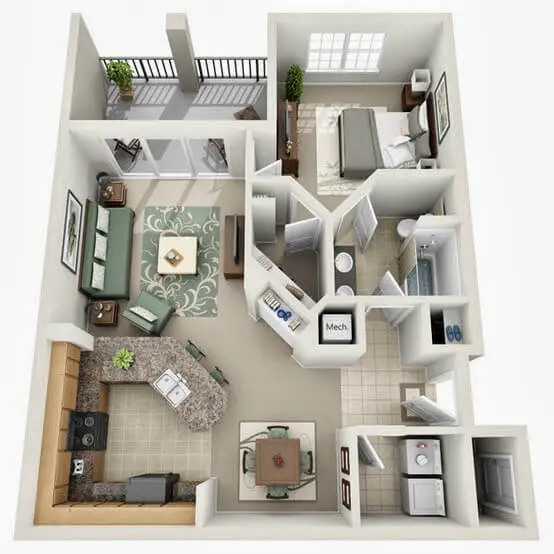
Large bar in the kitchen, living room has direct access to the terrace, the bathroom has two access doors one from the master bedroom and the other from the entrance hallway. Image: Liveinoviedo.com
An apartment with two bedrooms and large kitchen, although only one bathroom has been designed for both the social area and the private area. It keeps the correct proportions for its design.
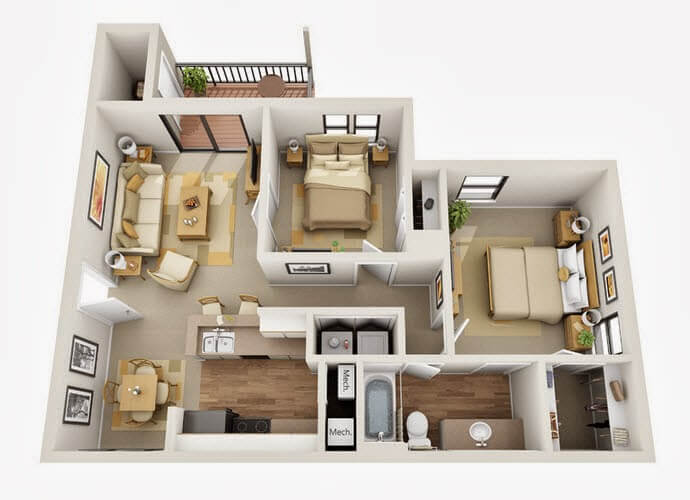
Apartment with two bedrooms, a bathroom with a tub that serves both the social and private areas, master bedroom has direct access to the bathroom. Image: Liveinaltamontesprings.com
Now we are going to see an elongated apartment, where we have a narrow space for the design of the plans.
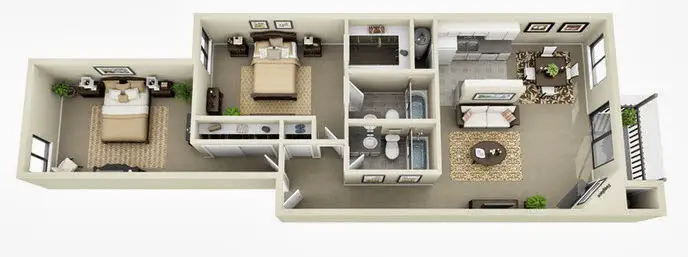
A practical design solution if we have an elongated space. Image: Timberlinecourt.com
The following example is the typical case of distribution of properly organized places, although we can see a direct visual of the main entrance to the secondary bedroom.
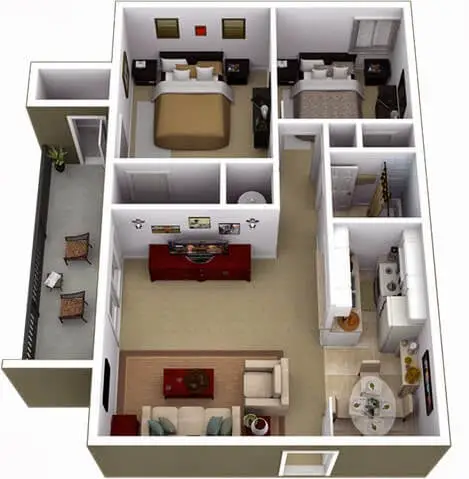
The kitchen/dining room is within a clearly defined space, adjacent is the room that has a direct access to the terrace. Image: Prairiehillsapartments.com
Do you have a single surface? The best is to distribute the spaces in a virtual way as we will see below:
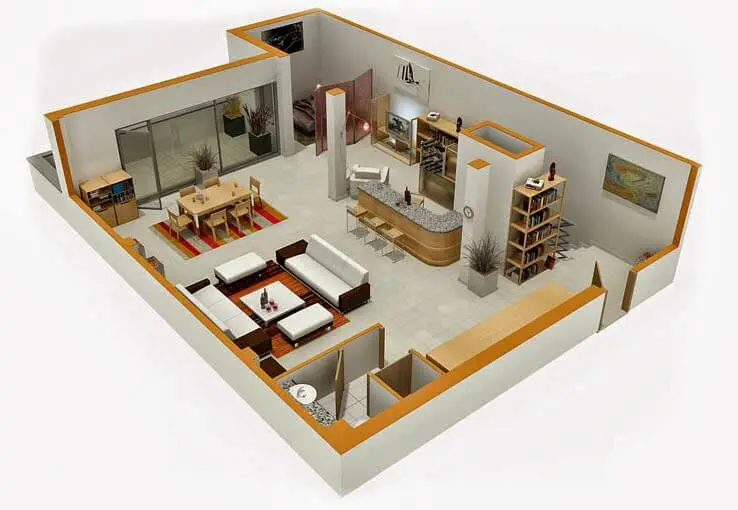
A possible solution for the apartment when we have a square open space (without walls). Image: 3dmdigital
A small square apartment:
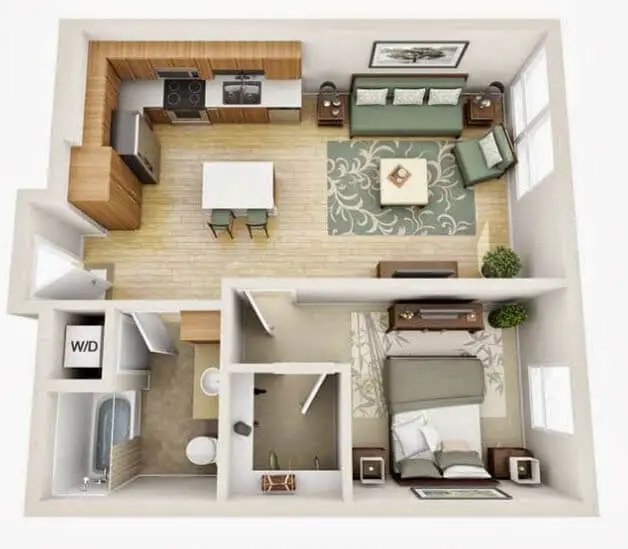
In this flat square plan, we can clearly see the design plan, the only bedroom has a walking closet that we can see in the lower central part of the plan. Image: Unionslu.com
Another example design in a space with little width.

Design solution when we have a narrow surface or an elongated space but with little width, in this case, the kitchenette is at the center. Image: Springsapartments.com
When you want to split the house into two areas clearly. This is one of the best examples, from the main entrance (east to the center) on the left we have the social area and on the right the intimate area with the two bedrooms.
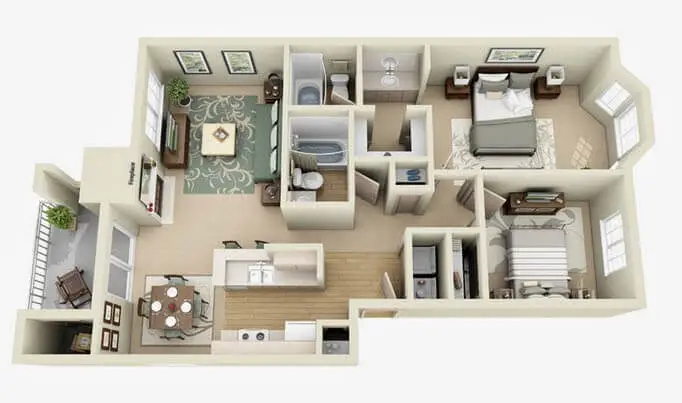
Two bedroom apartment, master bedroom with its own bathroom and walk-in closet, the social area has an entrance to the terrace, the main access is at the center of the house. Graphic: Capitolcityonthecourseliving.com
Design of a small duplex, we can place the room(s) in the second level when the space we have for the design is very small:
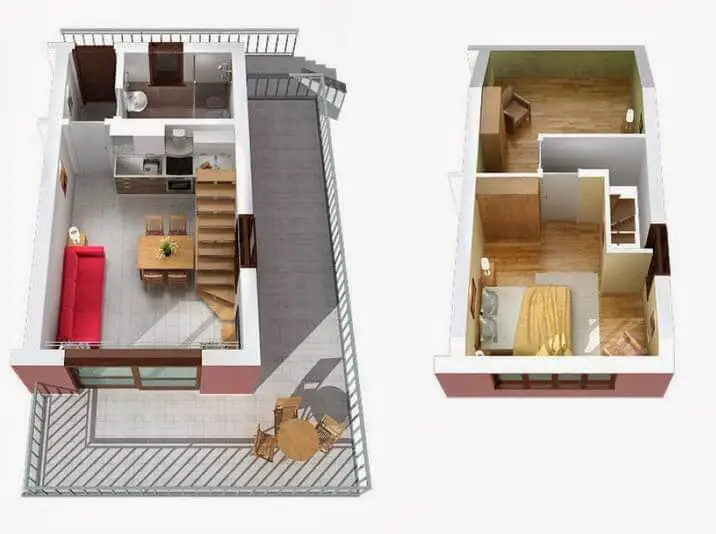
In this duplex apartment we have on the first floor a small kitchen and dining room, on the second floor we have a bedroom and a terrace. Image: Realpointitaly.com
A plan design without complications. A good solution for the bathroom that was added an additional door to the bedroom:
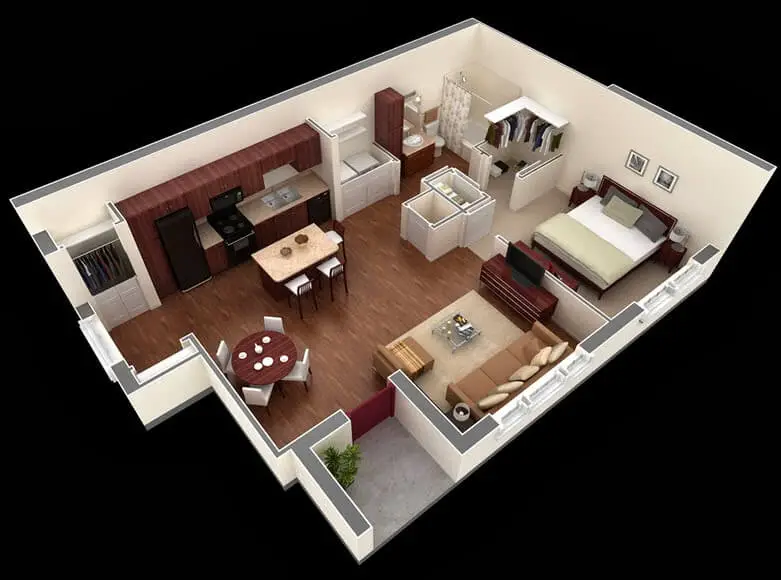
In this small apartment, we can see how the main access is directly from the dining room, in front of them is the bedroom that has access to the only bathroom through a second door. Image: Springsapartments.com
A simple but elegant plan design when you have an irregular terrain or space:
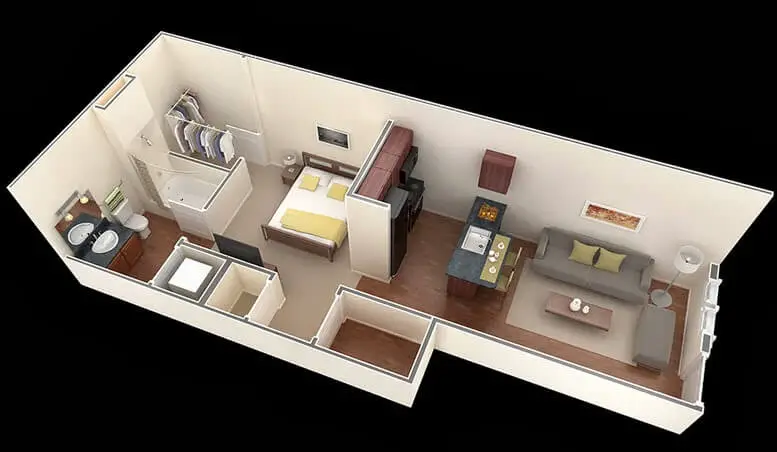
An apartment plan solution with elongated spaces. Image: Springsapartments.com
We have finished seeing some examples of small apartments, and we hope that these can serve you as a good start in designing your own home.
