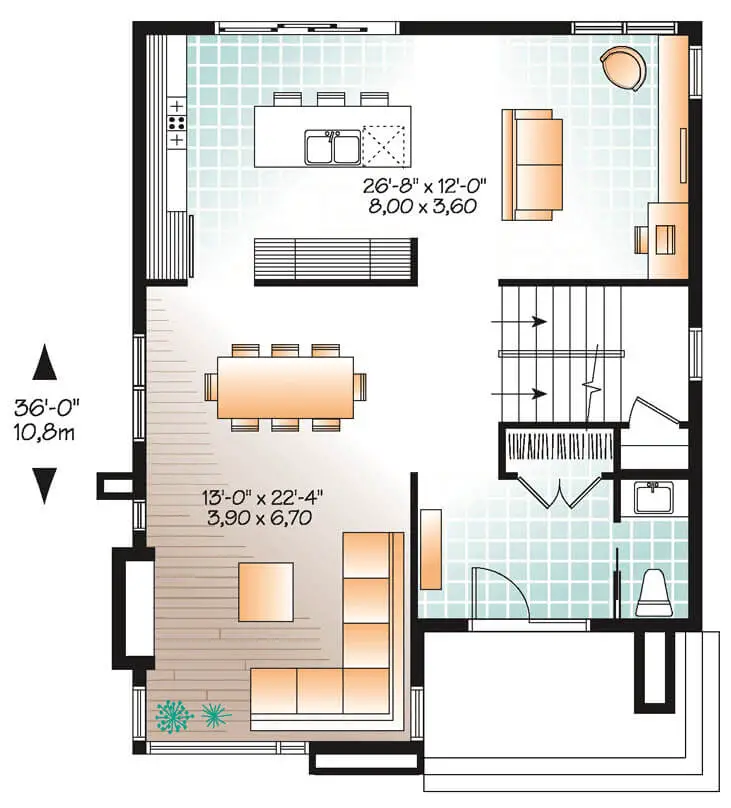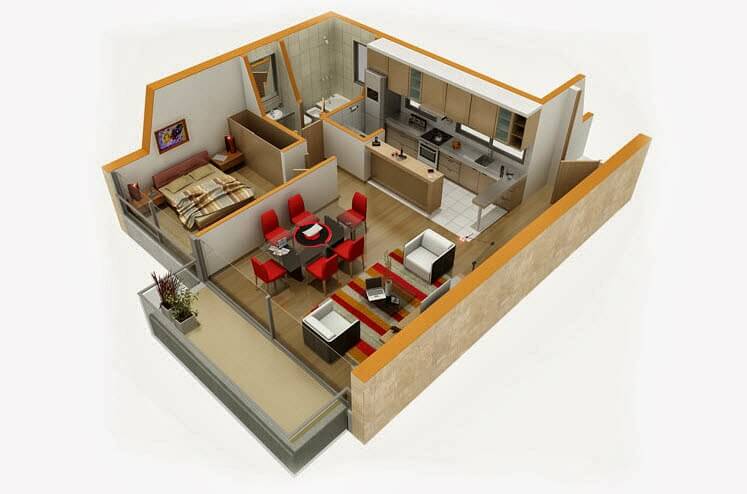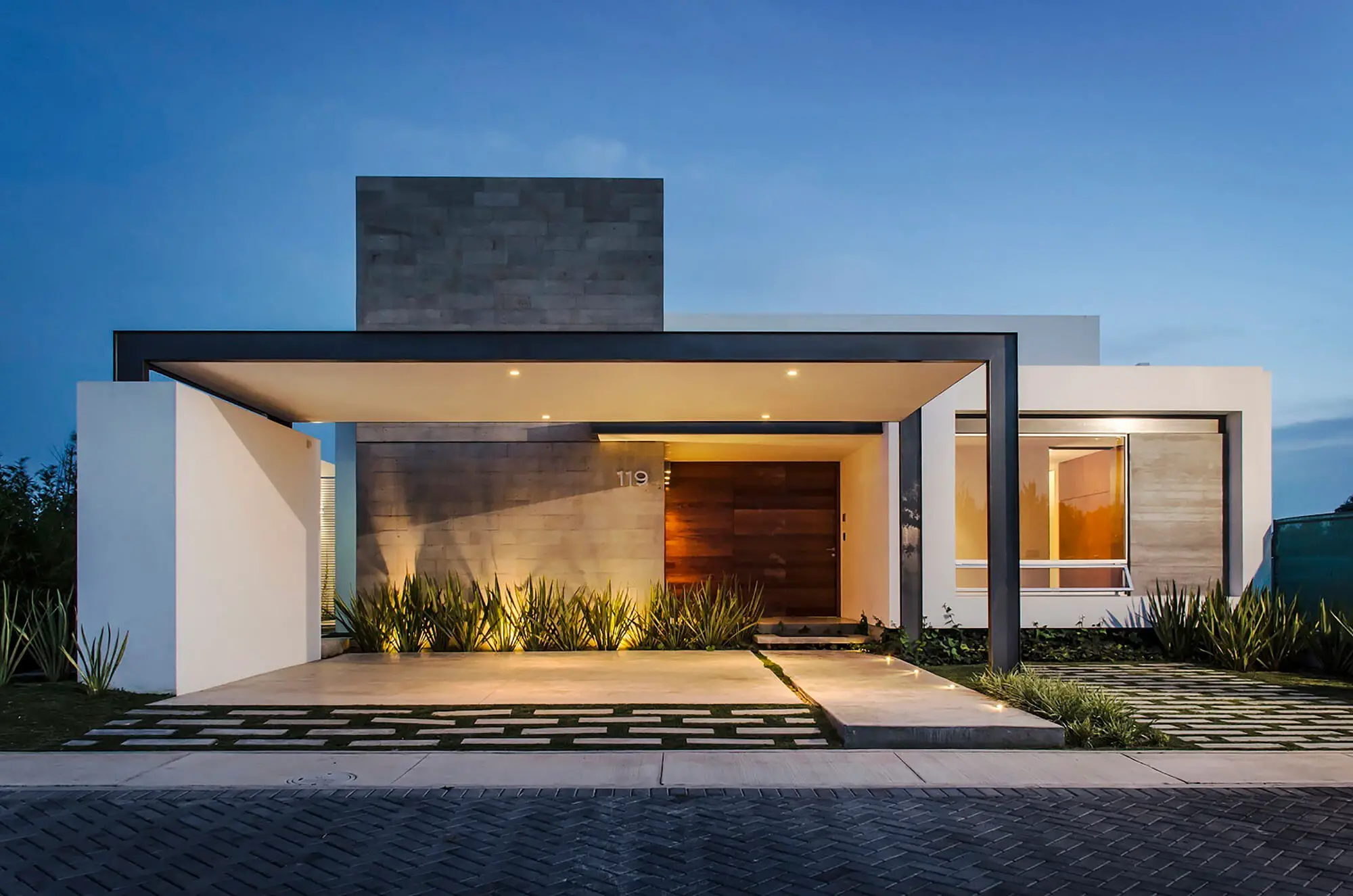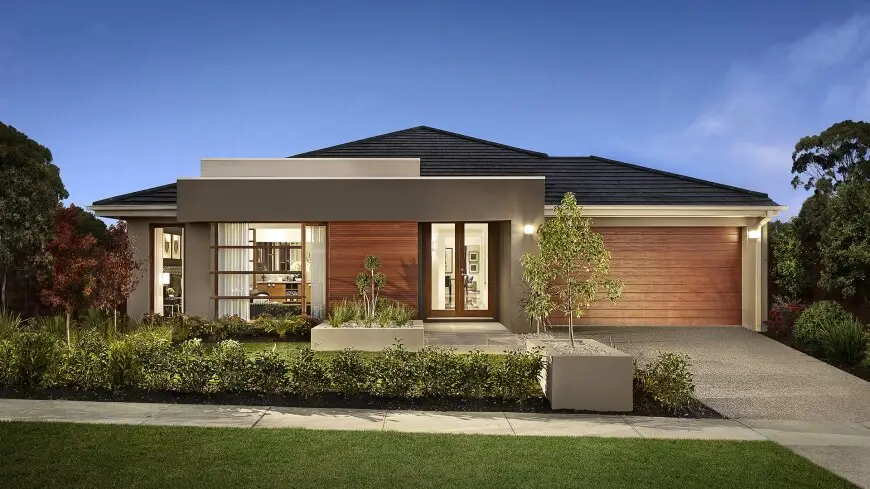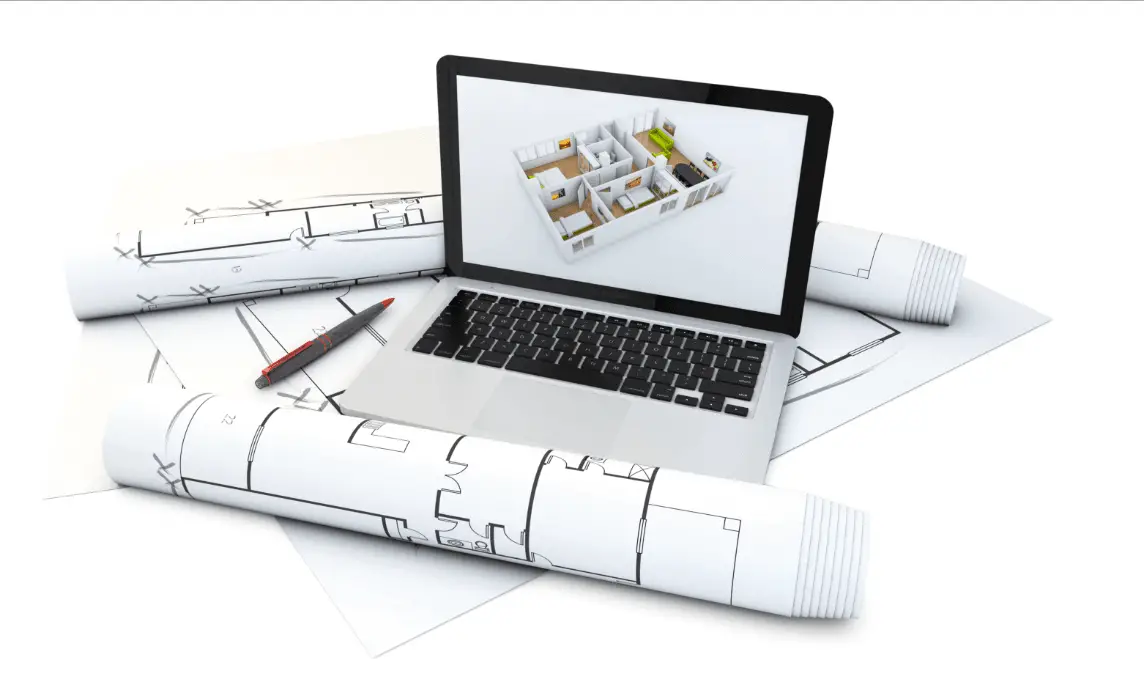3D Modern Apartment Designs That Will Inspire You
In this article, we are going to see different 3D modern apartment designs that will allow you to get ideas and make small changes to expand or improve the space available.
Plans for small and medium apartments design
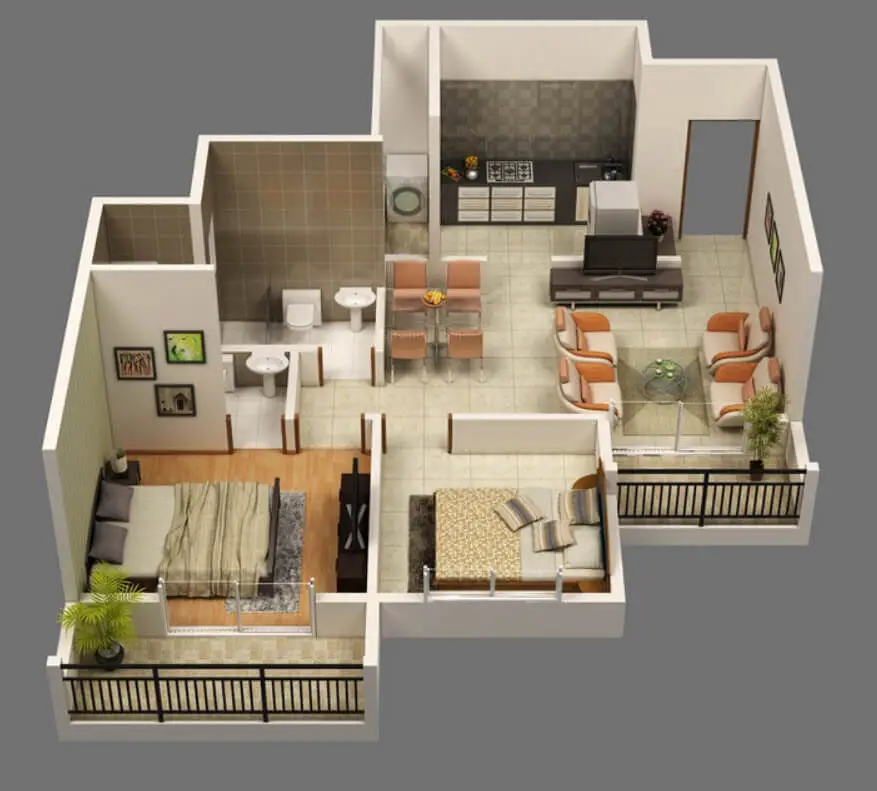
The main entrance is in the upper right, there is a small room with access to a balcony, two bedrooms one of them has a bathroom included (Space Dart)
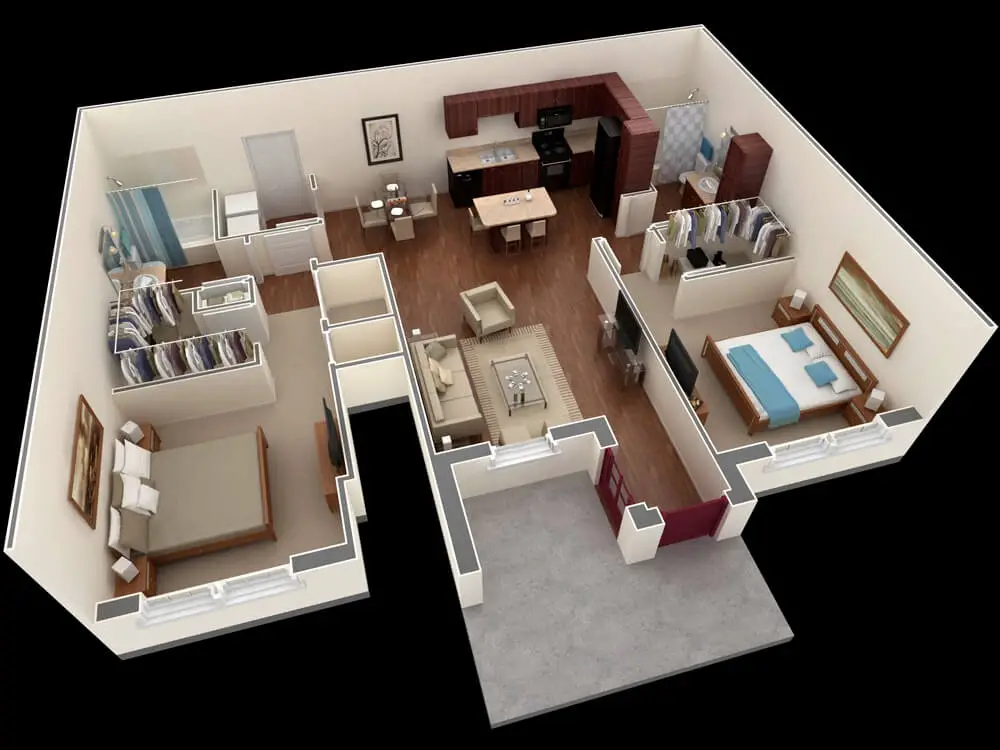
The main entrance of the apartment is in the lower central part, in front is the kitchenette, the two bedrooms have been designed with small walk-in closets and one has a bathroom with bathtub (Springs Apartamentos)
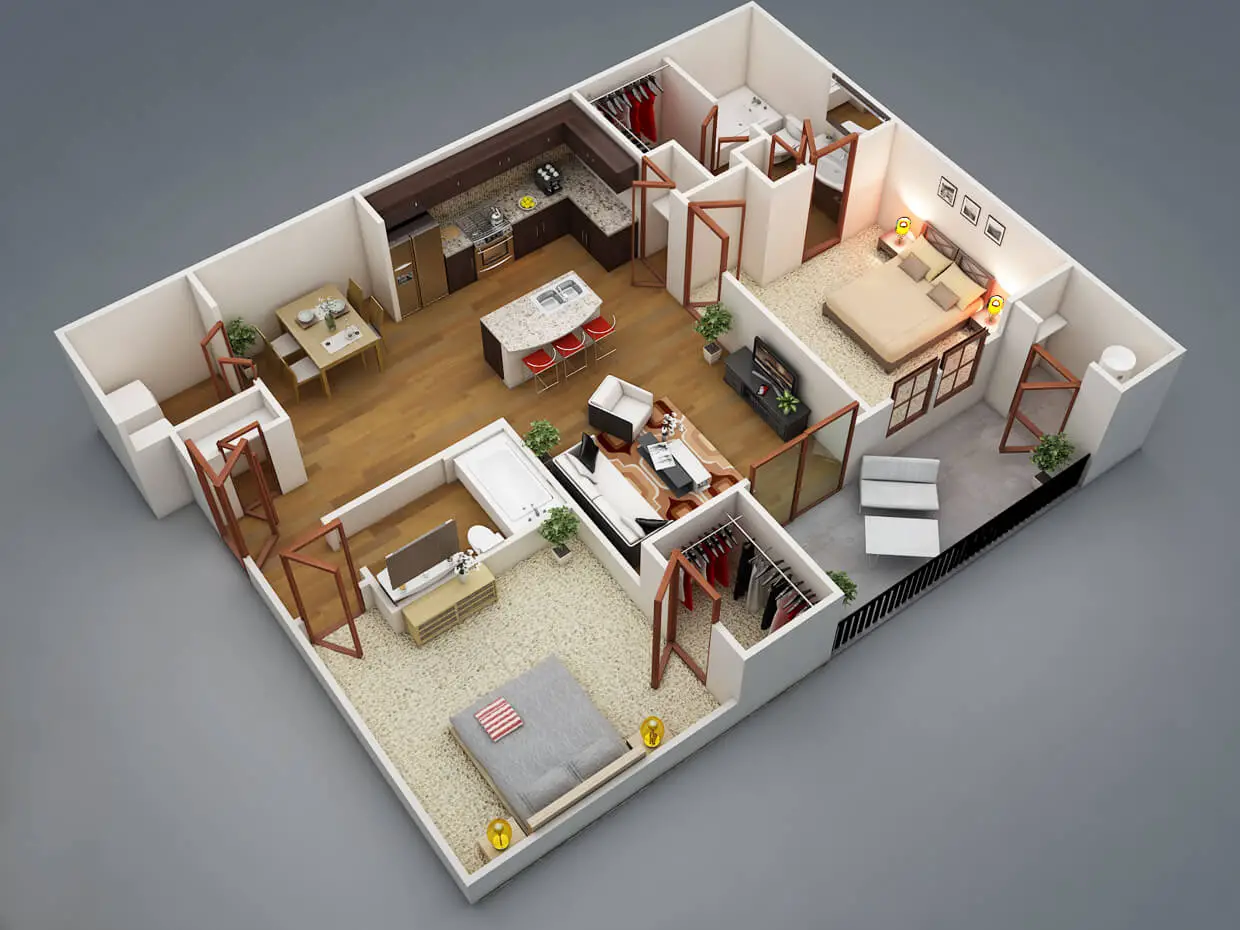
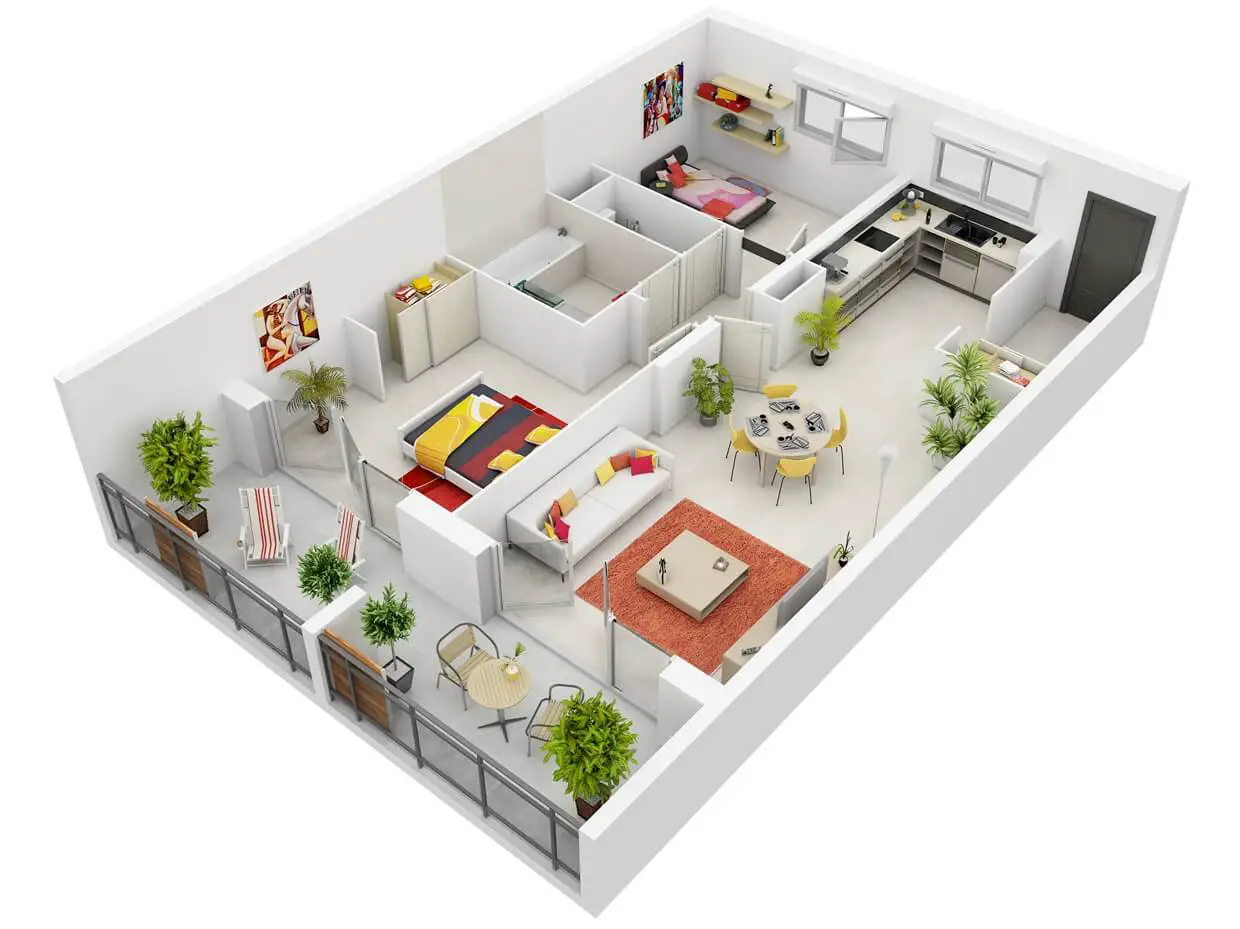
Design of an elongated apartment, the surface has been distributed in a very defined way, the social area on the right side and the private one on the left (Jermey Gamelin)

Design apartment in a form of a square, the main entrance is found on the left side that leads directly to the dining room and the kitchenette that has a kitchen island, the room has access to a small balcony (via Bridges At Kendall Place)
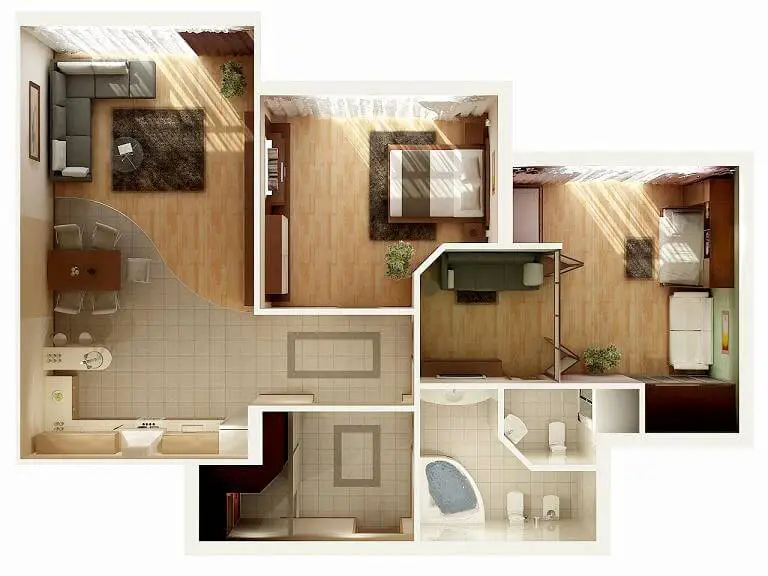
This apartment design is also interesting because of the work that has been done on the floors, allowing areas to be delimited hardwood flooring and tile flooring (Lorenzo Dixon)
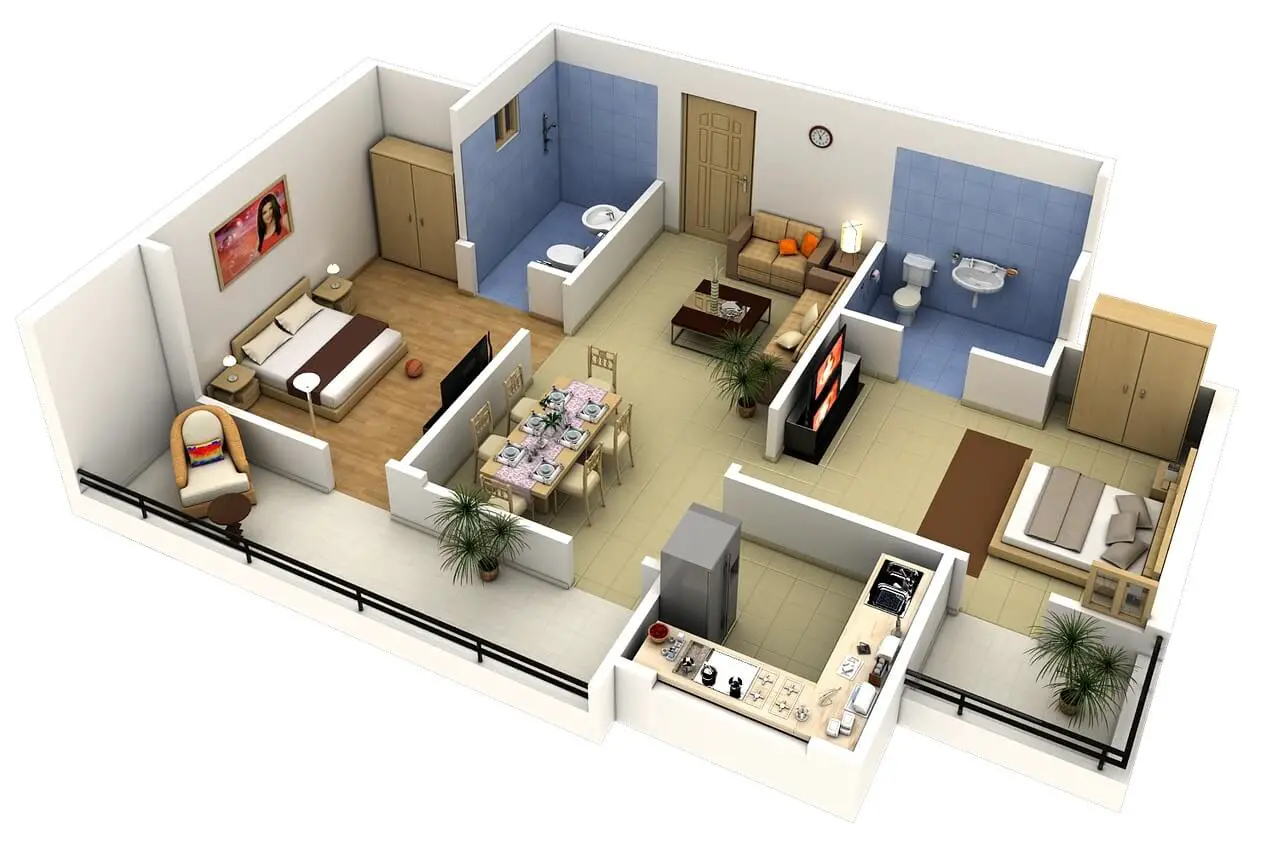
If you want the kitchen to be closed, this apartment plan is the right one for you, the social area is at the center with the living room and a dining room for six chairs ( Tech N Gen)

Square shaped apartment, on the left side we see the living room and the kitchen, on the right side the bedrooms, a simple and functional zoning (via Rent Cafe)
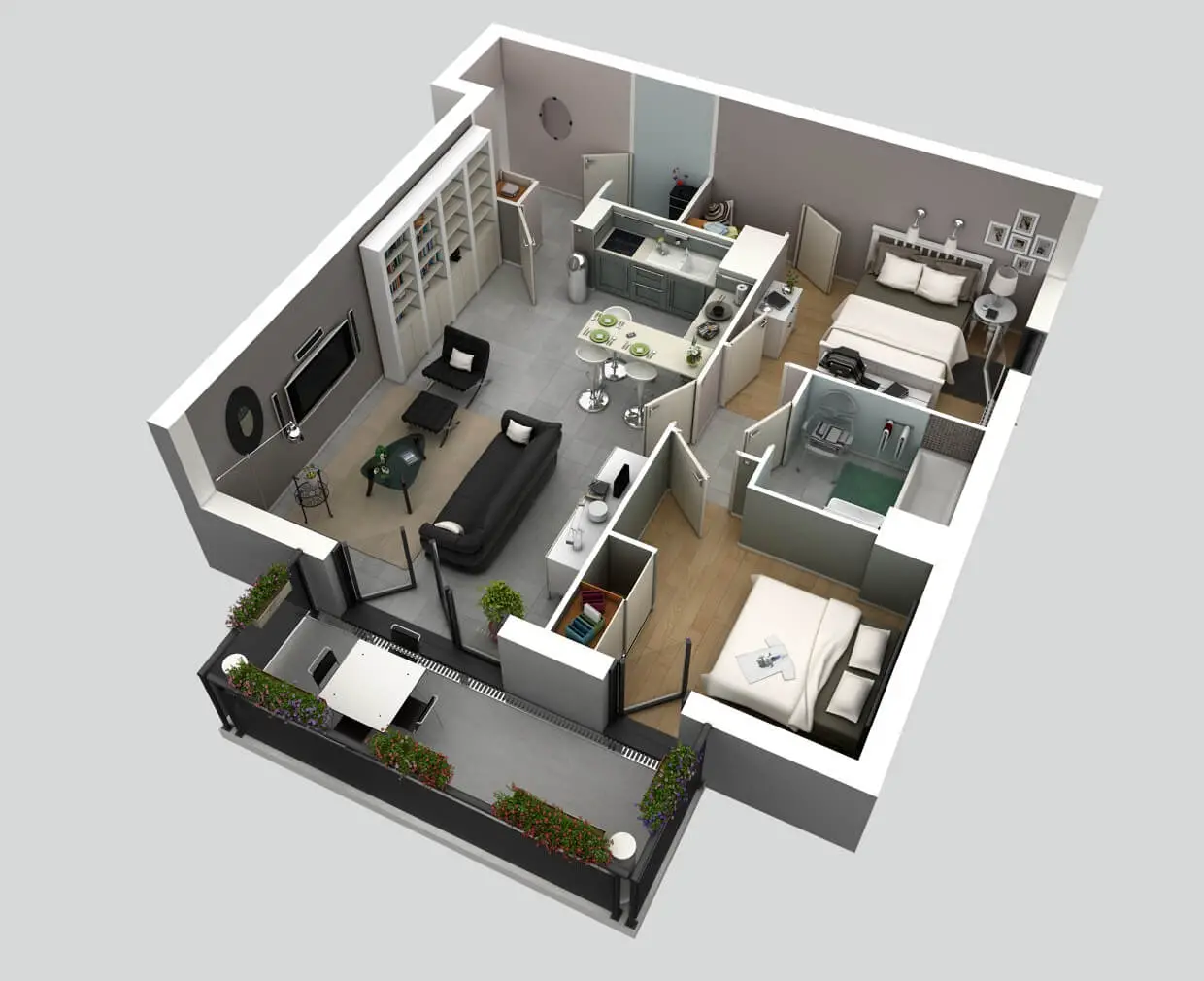
Modern apartment design where the living room and the master bedroom have direct access to the terrace (Jermey Gamelin)
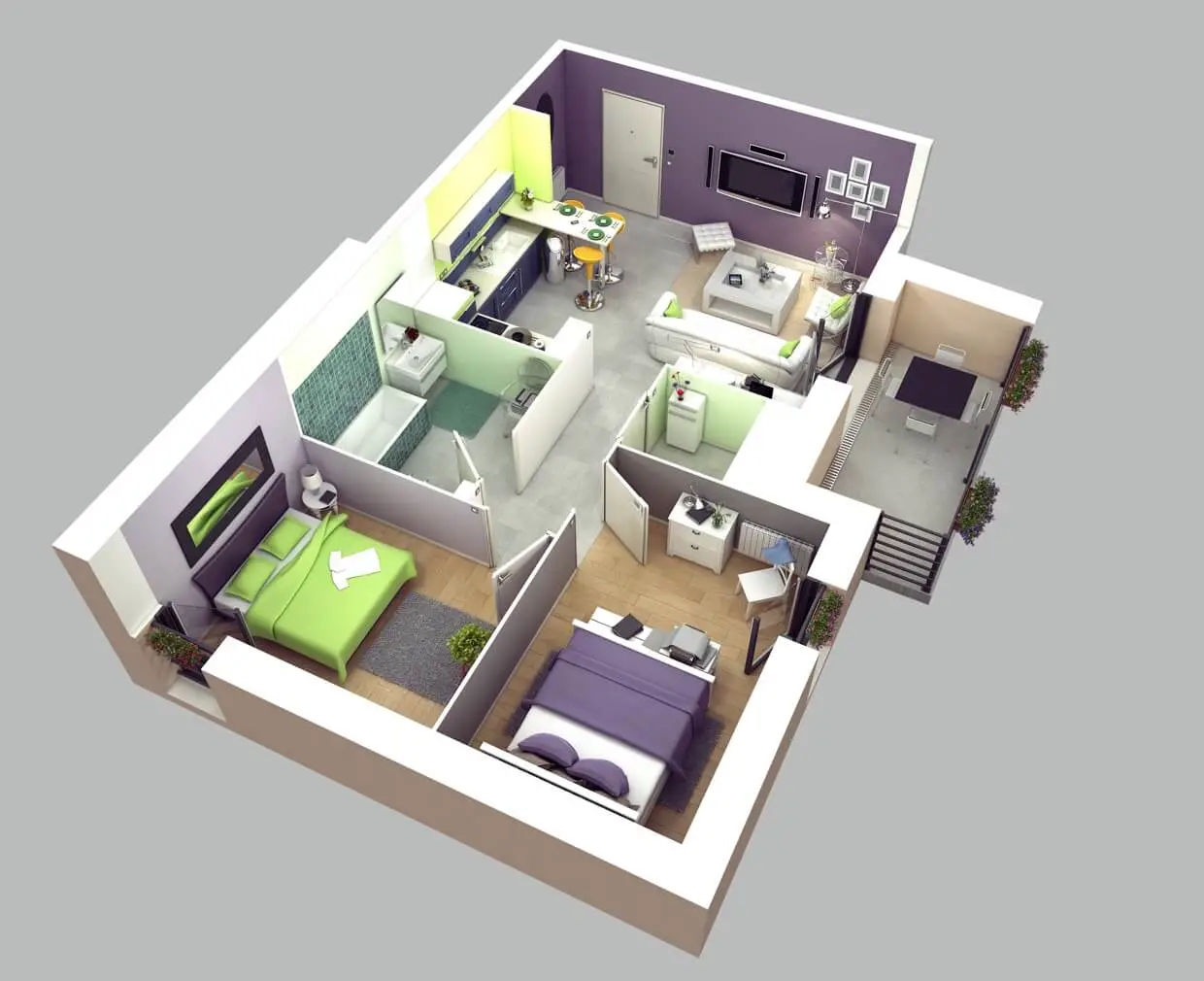
Green and violet style apartment design with small room plus kitchenette with bar (Jermey Gamelin)
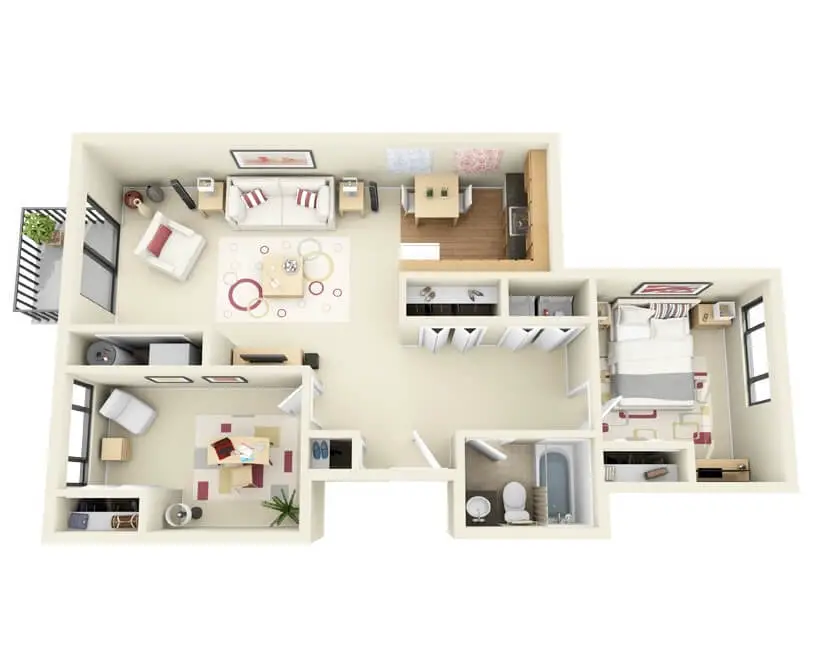
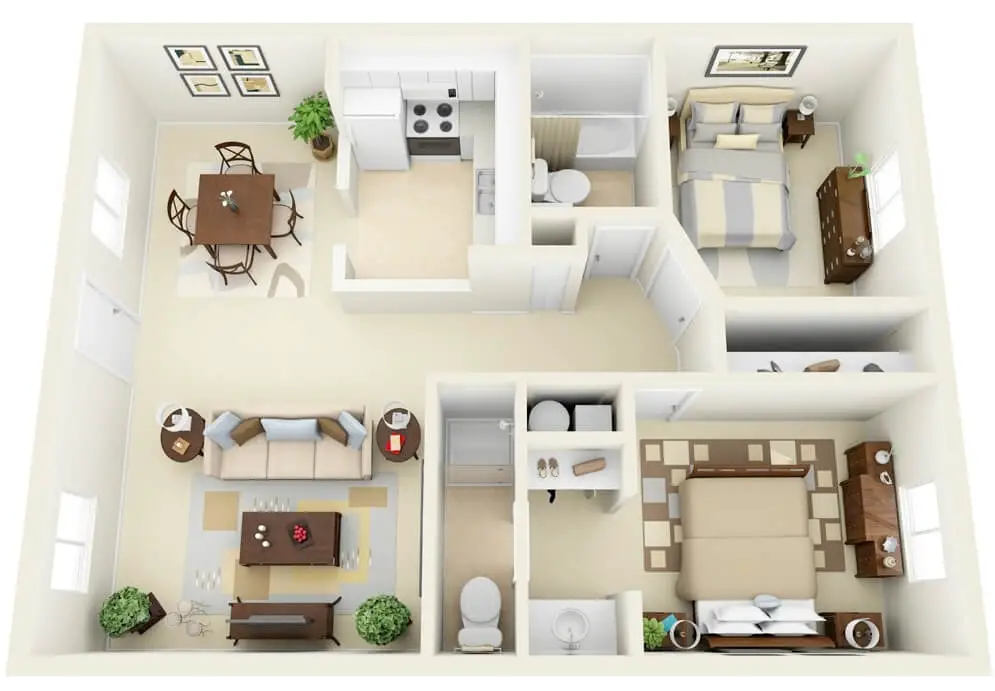
Square apartment design with the main entrance on the left side where the social area is located, on the right the bedrooms one with full bathroom (Incore Residencial)
For more ideas for three-dimensional plan designs, please visit: Small apartment plans in 3D that we have prepared here.
