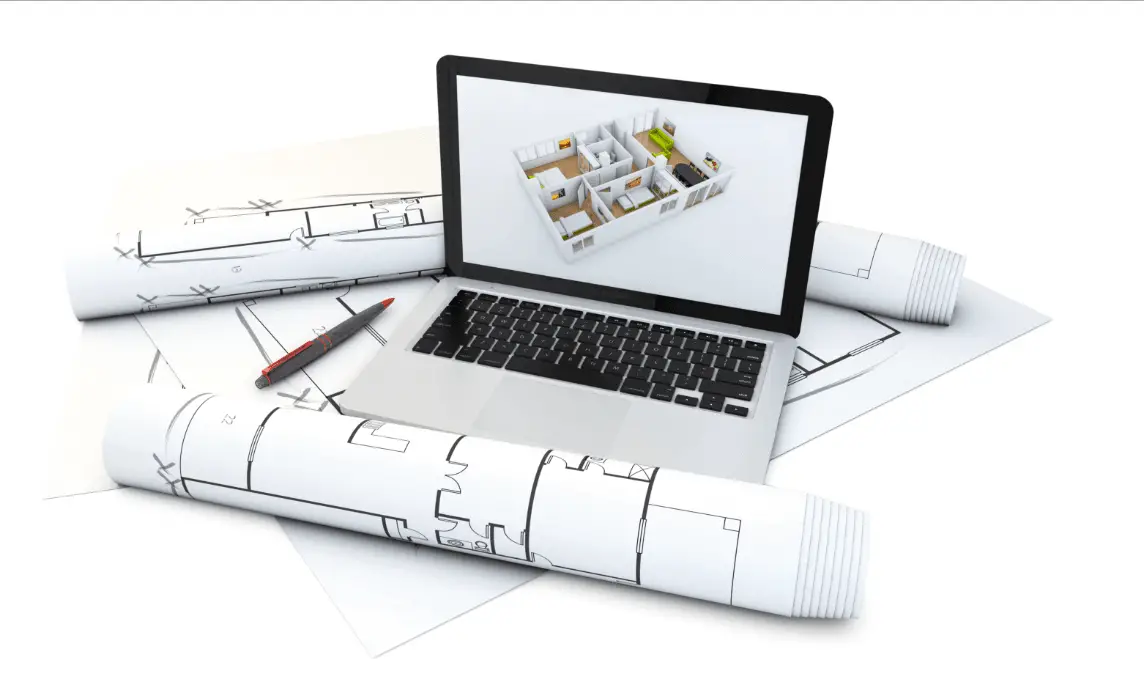Design of One Bedroom Apartment Built in 360 Square Feet – Architectural Ideas
In this article, we shall analyze the design of a small apartment that looks spacious and modern thanks to the integration of the central space. In the plan, we shall discover the before and after design and the appropriate use of the furniture that helps in the zoning.
The interior design of the apartment created in a single space
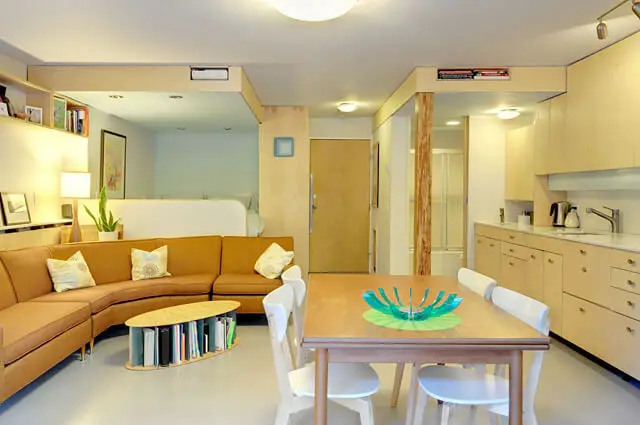
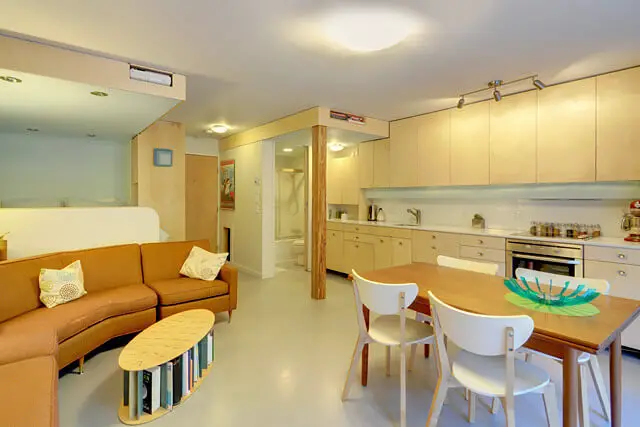
View of the design of the linear kitchen and the dining room
The corner sofa set is an important piece in the design of this apartment since it virtually defines the social space, separating it conveniently from the bedroom.
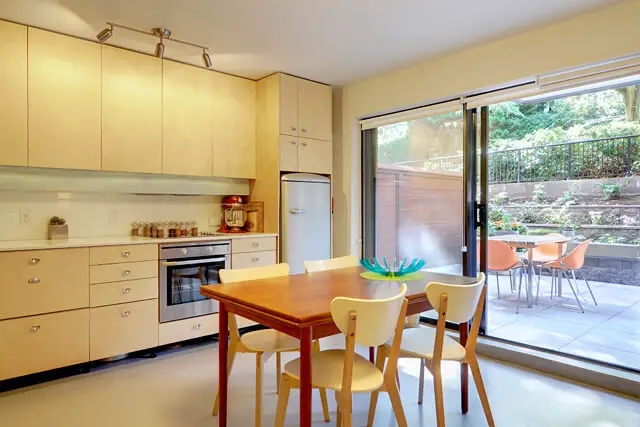
In the front of the apartment a large window with a transition to the terrace
When small spaces are available it is important to choose the furniture with the appropriate proportions, in the apartment model we are looking at, a simple dining table with space for four chairs which have been placed near the table.
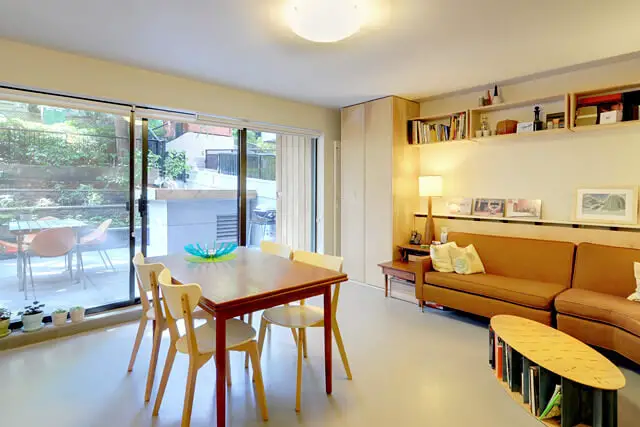
After the sofa set has been designed, a shelf for books and decorative objects, you can review more ways and ideas to expand an apartment to see these tricks
Since space does not have interior walls it can be illuminated naturally from a single point of light. It is important to open a window that allows the sunlight to come inside the entire mini apartment.
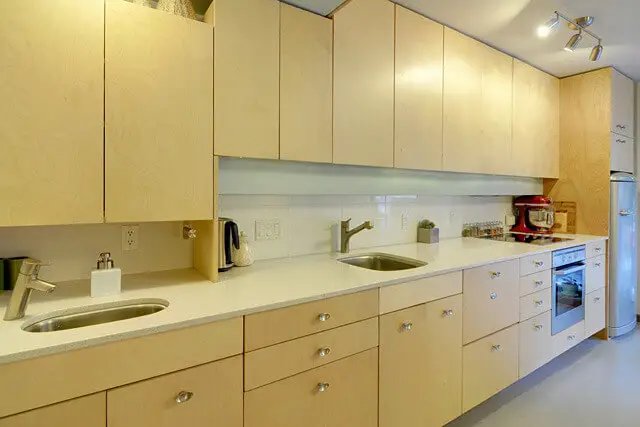
Small kitchen furniture with natural wood texture and color
Plans for the small apartment of 360 square feet
Floor plan of a small one bedroom apartment (Before and after)
Image of the left the department before the remodeling, to the right the elimination of some walls is appreciated to integrate all the spaces

In a space of 360 square feet (54 feet wide x 70 feet long), the living room, kitchen, and bathroom have been designed. The space corresponding to the bedroom has been raised about 1.5 feet from the ground level. this allows a full view from the bedroom to the entire apartment.
The main entrance can be seen in the upper central part of the plan, once you enter you have direct access to the bedroom, the toilet and the social space that includes the living room and kitchen.
This studio is illuminated through a large front window that also allows access to an outdoor terrace.
We believe that it is possible to design the main entrance in the front of the apartment if you have only one side to open windows and doors.

Flat of the apartment in 3D shows the final result

3D plan of a small apartment – services area
Design: Bryn Davidson
Photos: Lanefab
Via: Inhabitat.com
