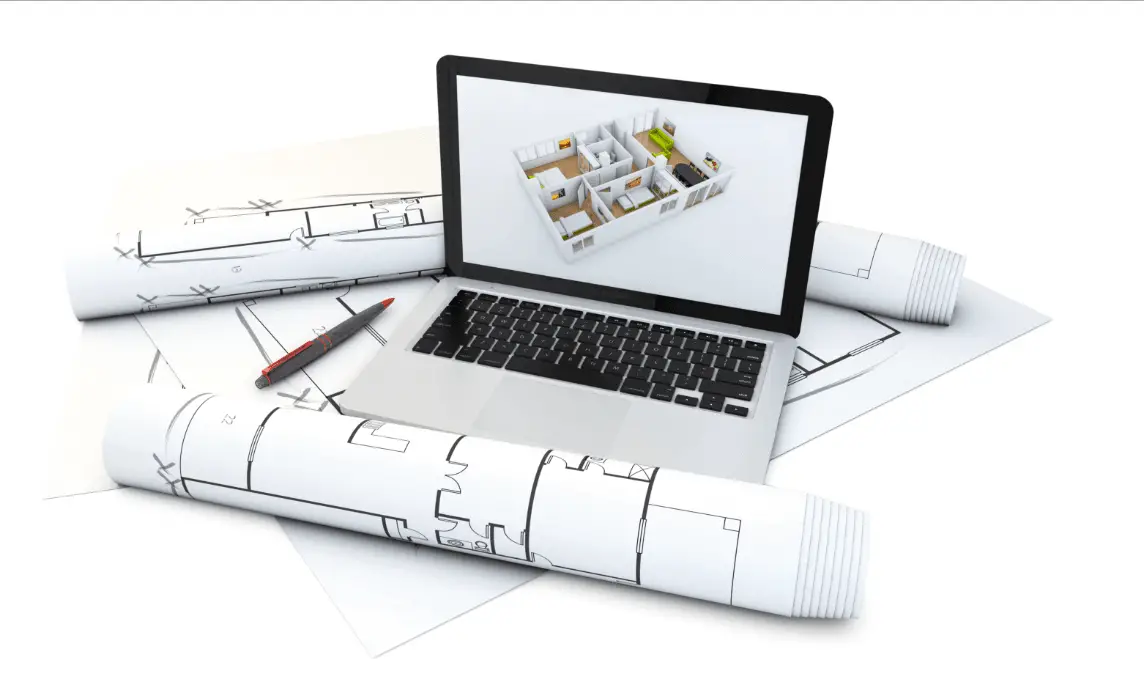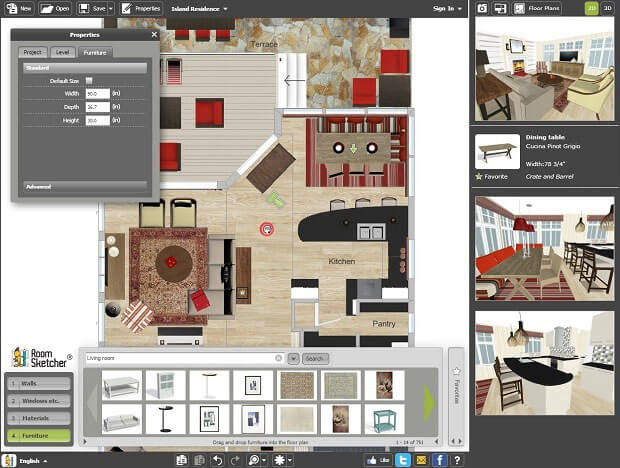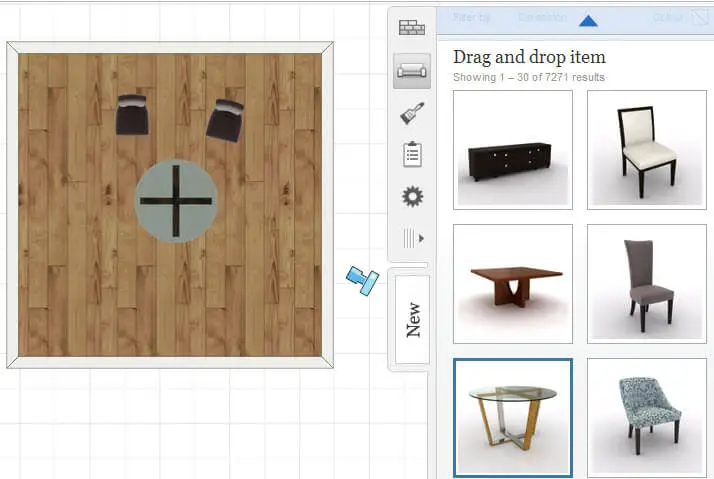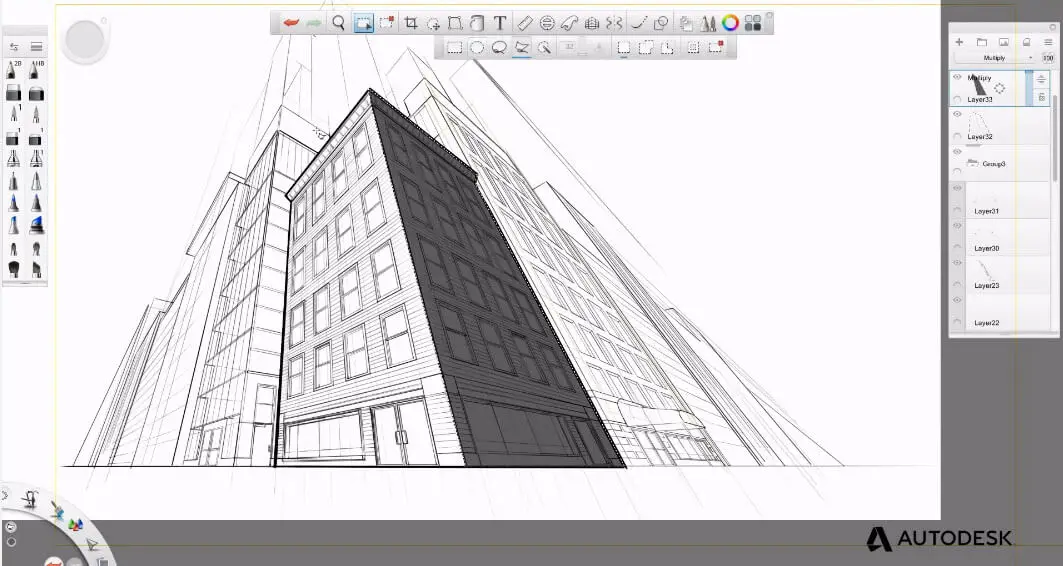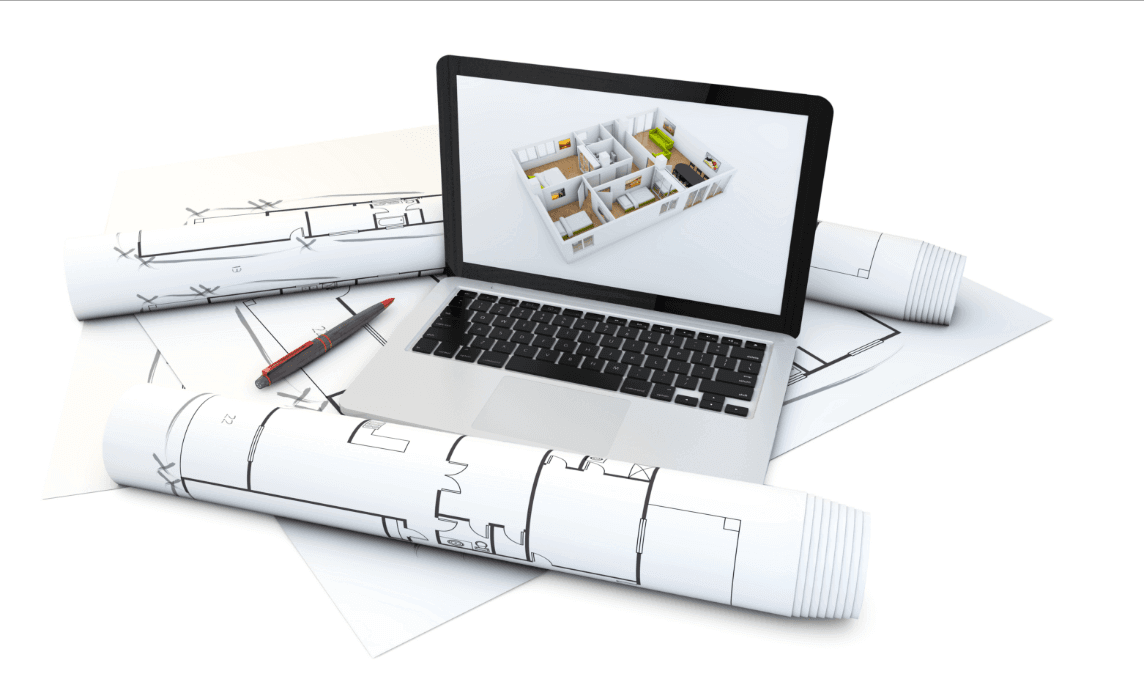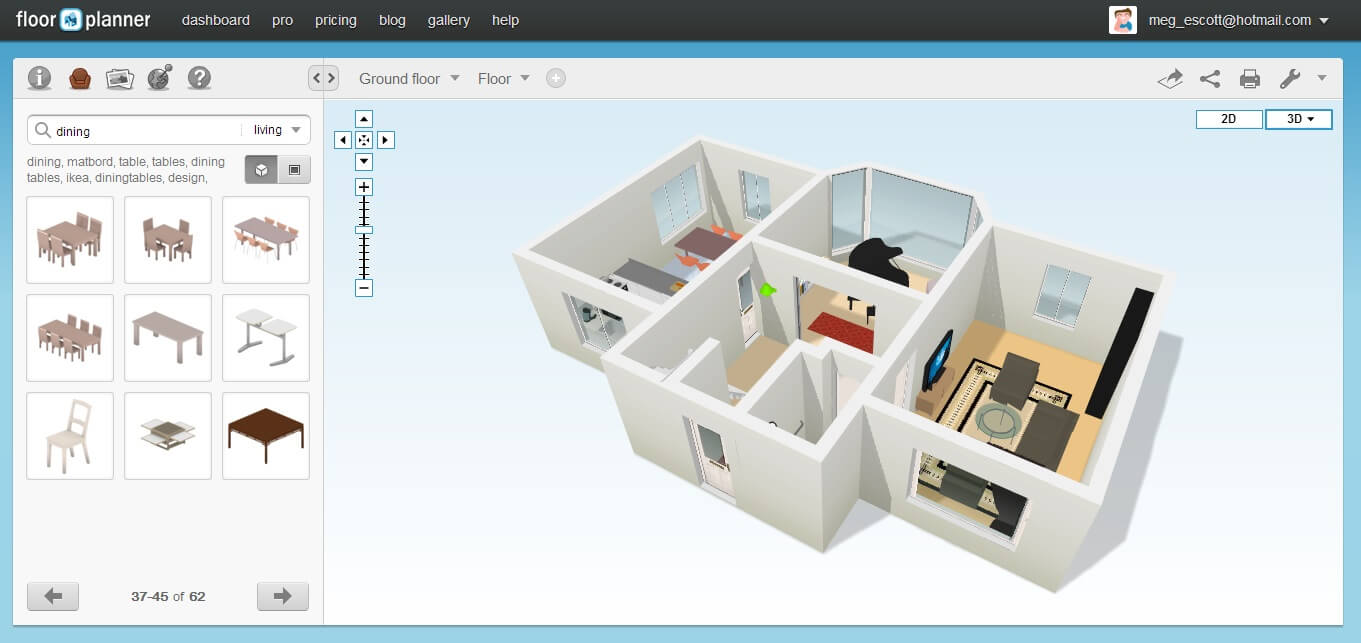Top Programs to Design 3D Houses for Free
Here we have seen the best applications to design free online house plans, now we will take a look at specific programs to design in 3D but oriented to the design of house perspectives and buildings. In this way, you can have a three-dimensional image of the remodeling of the interior spaces of your home or even your new architectural project.
Autodesk 123D Design
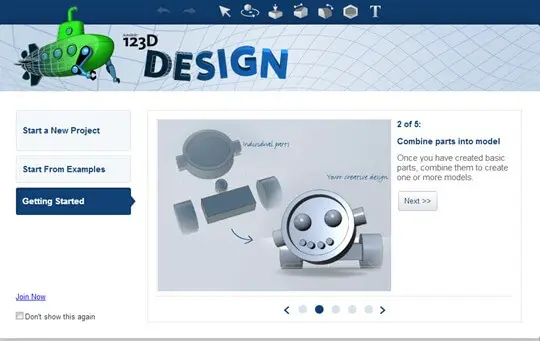
Through woratek.com we found out about this tool to generate 3D graphics easily. With this software, you will be able to insert the walls of the house to the work area with a few mouse clicks. The best thing is that it contains a series of elements primary as cubes, spheres, cones, among others to generate 3D as playing.
SketchUp

SketchUp version 8 – This is a phenomenal software that allows you to do 3D as if you were playing. With your tool “Push, pull” you will only have to “drag” a face of a square to form the image of your house. If you want to model the future facade of your home with SketchUp you will achieve it instantly, but you can even make plans in 2D and then continue the model in three dimensions. The insertion of the plan photos or images will also help you to generate a perspective of the house of your dreams.
Sweet Home 3D
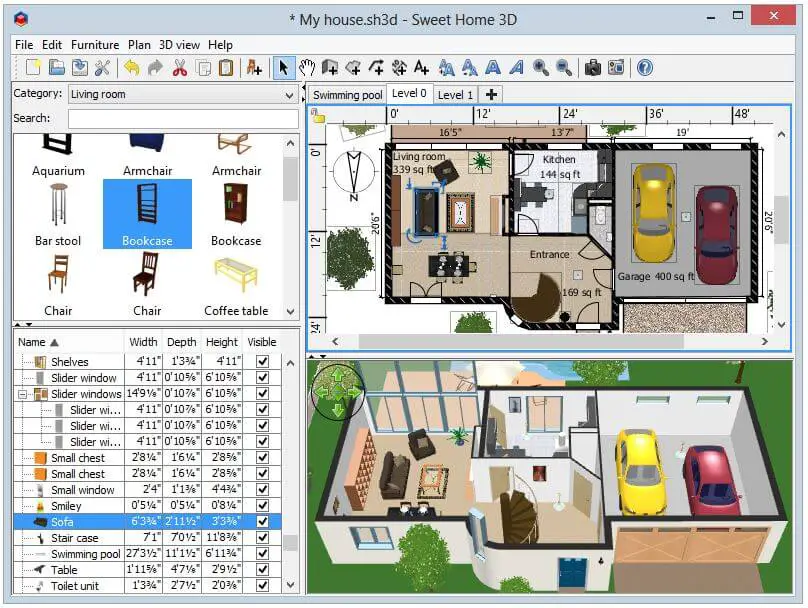
With this special program for 3D interior design, you can see how the changes you plan to make in your kitchen, living room or bedrooms will be. Since it allows you to place the different pieces of furniture on a 2D plane, just add color and texture to the walls and finally, give a 3D preview of your design.
Blender
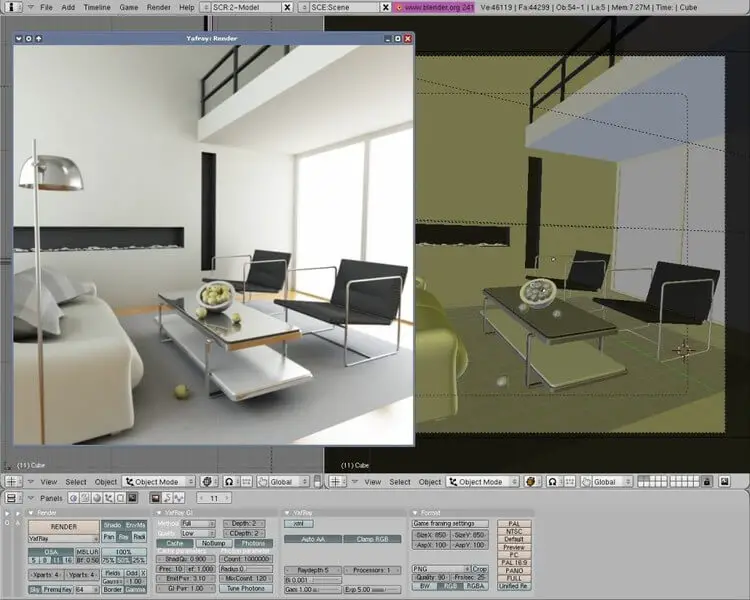
This is a fairly complete tool to make 3D graphics. It would be ideal for organic architecture, but that does require more time to learn how to use it. So if you think of creating three-dimensional graphics as a job then you can take this good alternative: 3DVIA Shape
3DVIA Shape
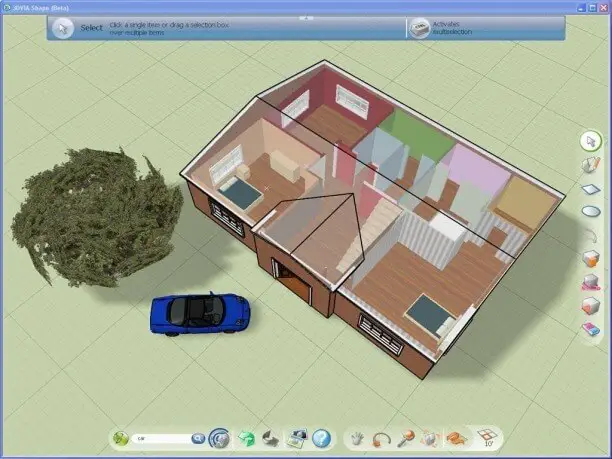
This is a good application to materialize your ideas in 3D special for beginners, once you have managed to capture your ideas you can share them online; with its simple and practical tools, you will see how you can intuitively generate the graphics you want.
These free programs are more than enough to on your next project to design your house in 3D, with a little patience you will get it and maybe, later, move on to a more complex and robust one.
Tell us what program you prefer for 3D design?
