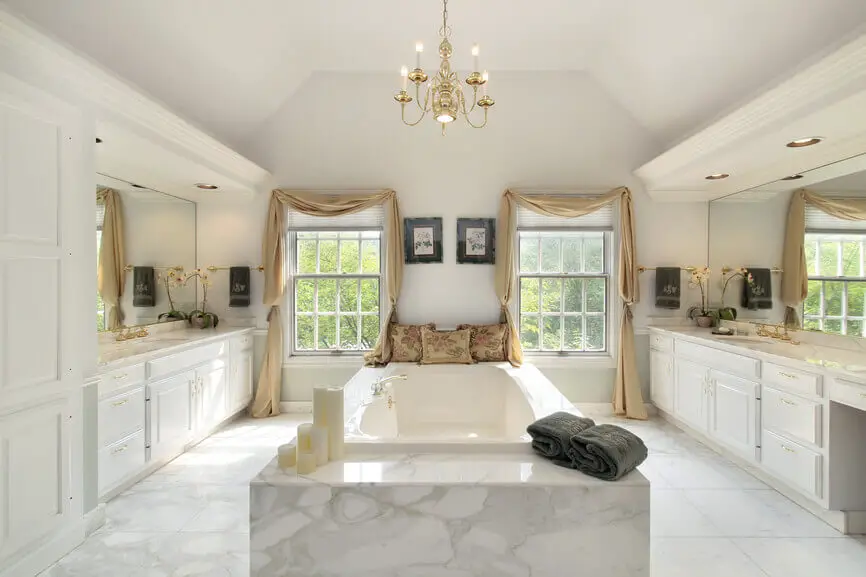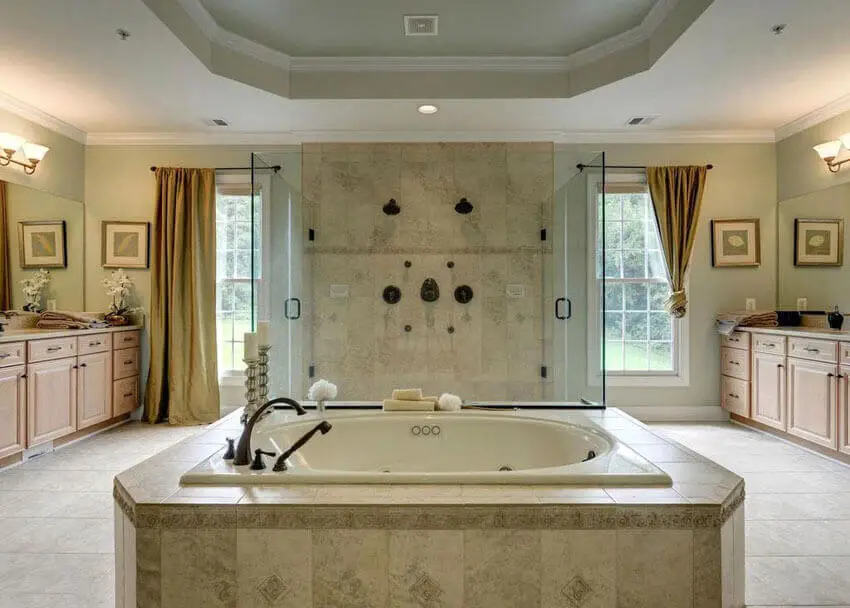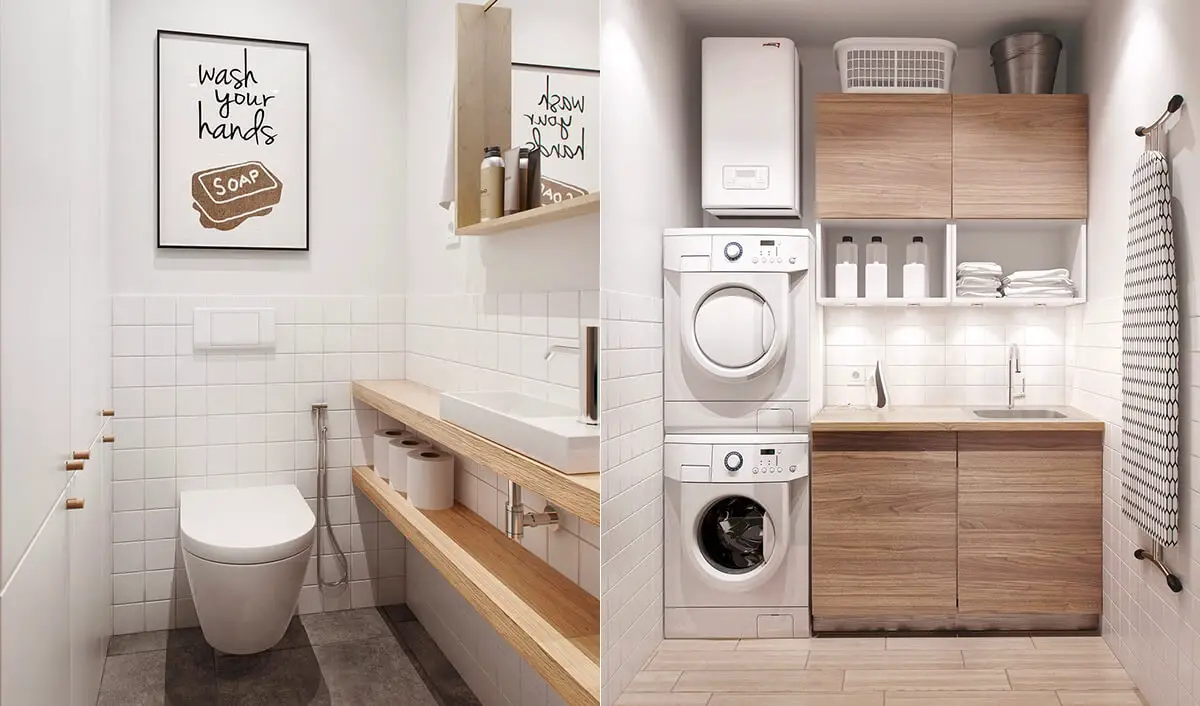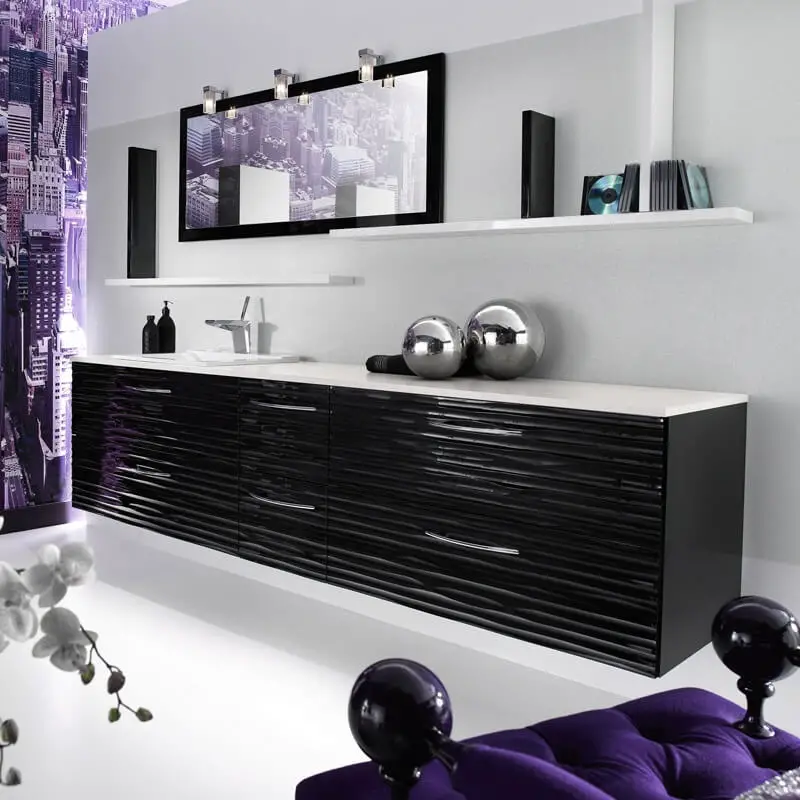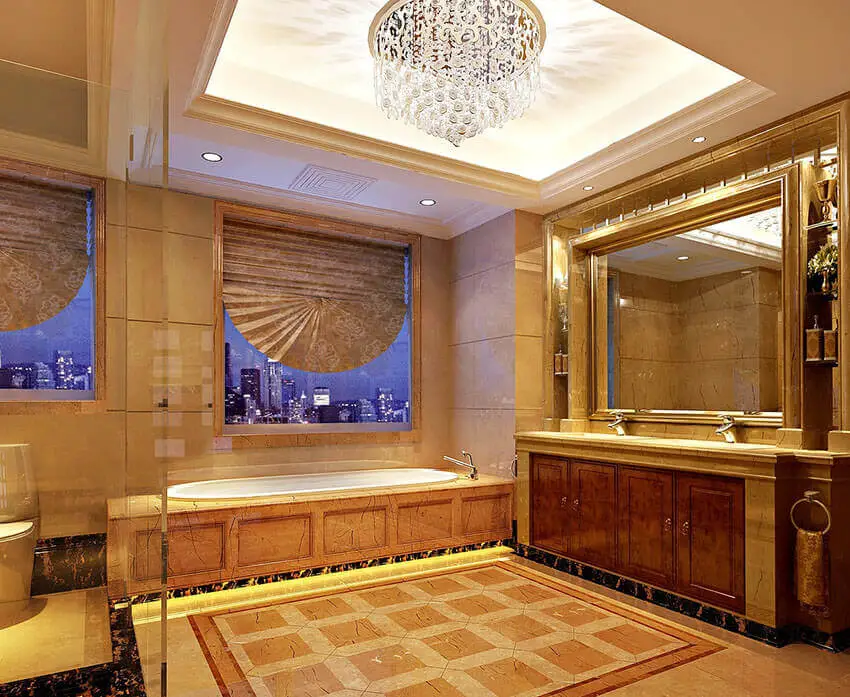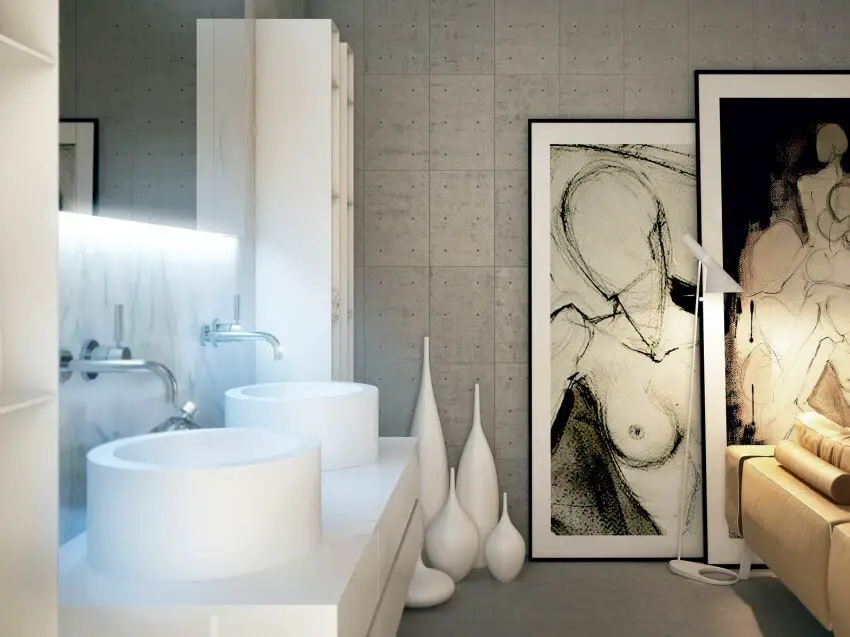Modern Bathroom Toilets Design and Ideas
Below you will learn how to design small bathrooms and also how to choose the colors and shapes of the ceramics, and the location to place the sanitary ware. These photos will provide ideas to complement the construction or remodeling of a functional and well-equipped bathroom.
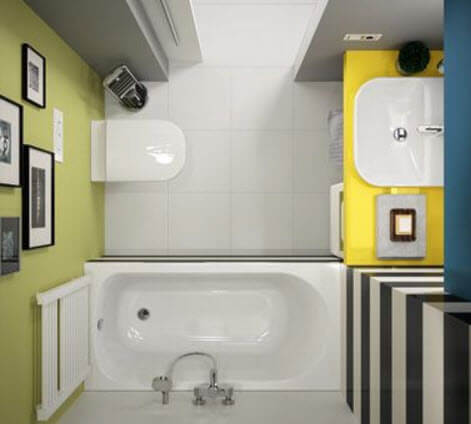
In the first design, we see that we have opted for a sliding door to enter the bathroom, by not having the turn of the swing door the interior space is well defined with toilets correctly distributed in a “U” shape.
A. Where to place the toilet in a small bathrooms
Before starting the construction or remodeling of the bathroom it is necessary to make a small sketch to know where to place the toilet, bidet (according to space and requirements), sink and shower.
The following parameters are for a correct design:
It is important that the first thing we see when opening the bathroom door is the sink (in some special cases this condition could vary).
Create a high window (if there is an adjacent skylight or patio), or a vent through the roof. It is very important to keep the atmosphere of the house ventilated and illuminated.
Choose the toilets and accessories according to the size of the bathroom, you can find a variety of sizes and shapes below.
Now let’s see a selection of bathroom layouts and pieces of equipment:
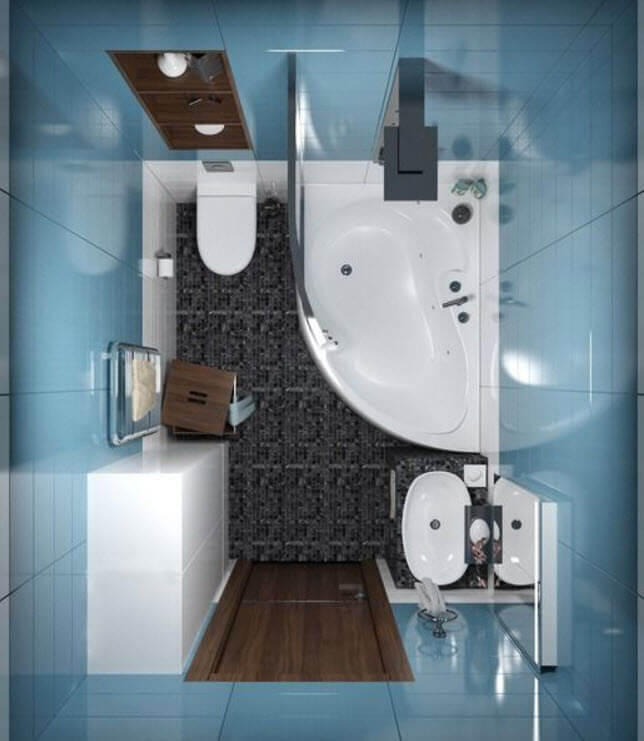
In the first design, we see that we have opted for a sliding door to enter the bathroom, by not having the turn of the swing door the interior space is well defined with toilets correctly distributed in a “U” shape.
In the second example, we see that a shelf has been placed behind the door taking advantage of the free space and an oval shower tub.
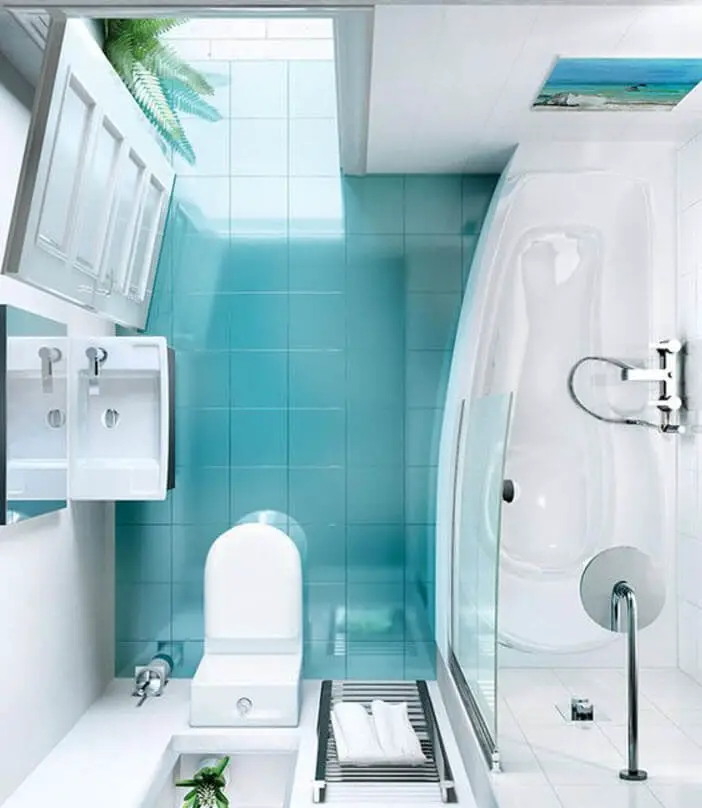
Due to the rectangular space in the model No.3 has chosen to place a tub along and the sink and toilet in front of the entrance door. In this example it is important to design the bathroom with indirect access, for example, it could be at the end of a corridor to not see the toilet directly as it would happen if it were placed in front of the room or other social places.
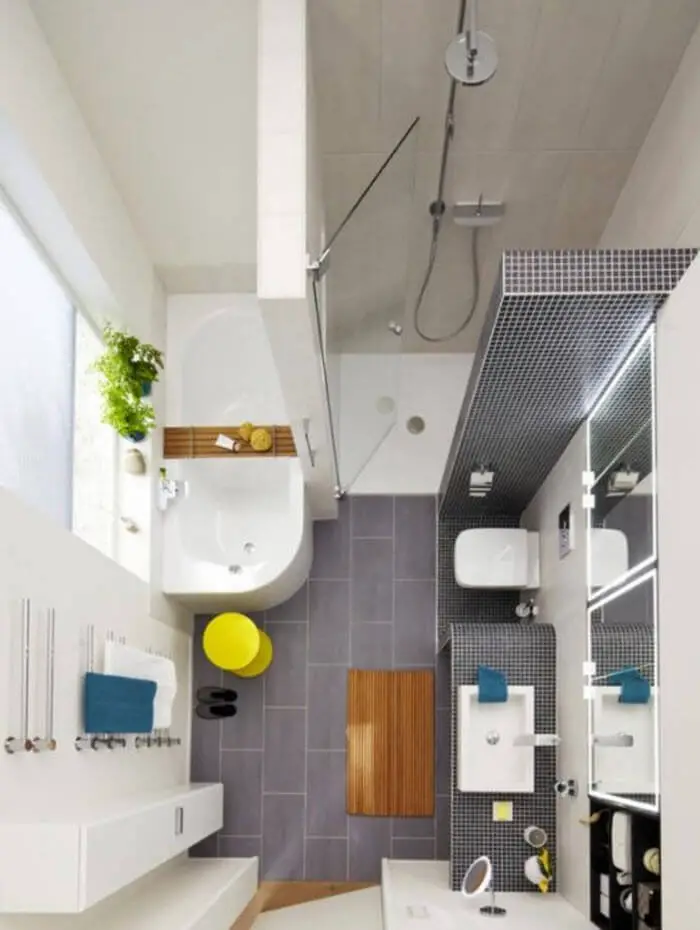
In the fourth design, we see that the shower and tub have been separated by a high wall, the sink and toilet are placed in a linear way in a space defined by small tiles.
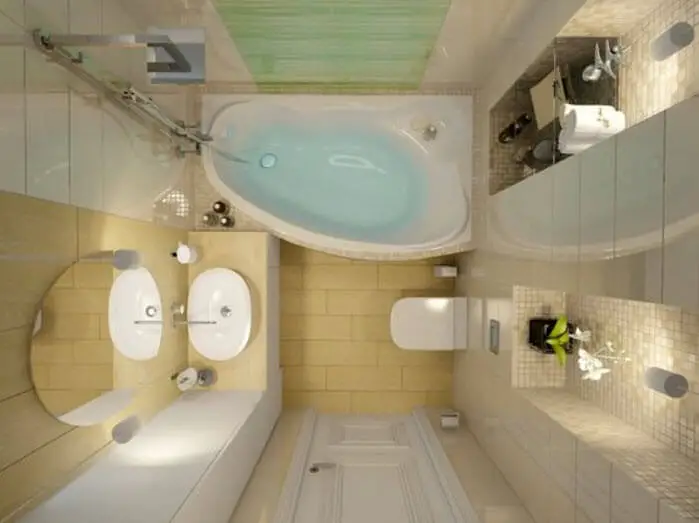
The models No.5 is an alternative to the first design that we have seen, in this case, shelves, were built into the wall and placed an oval tub, details of color and lighting make it elegant.
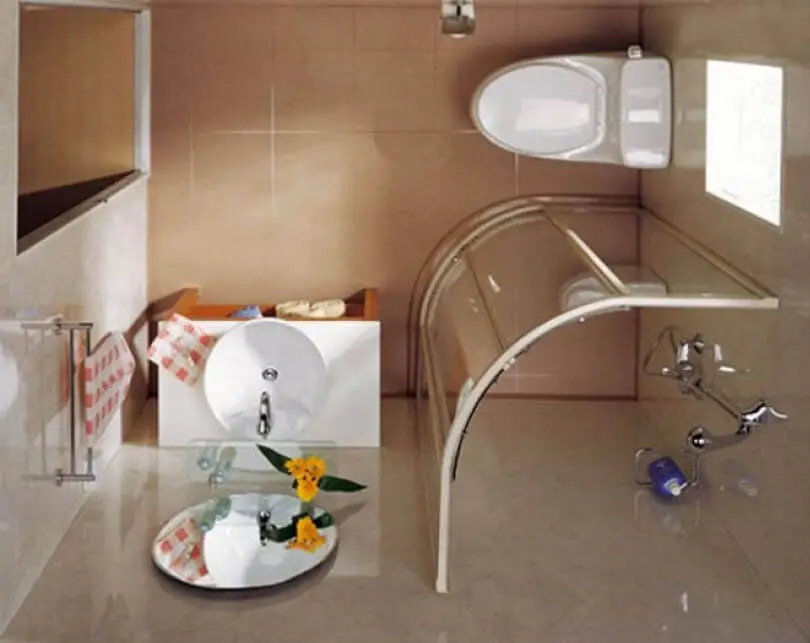
In the model No.6, it has a practical design. You can place a prefabricated shower cabin oval or even a square-shaped design. To know how to combine the color and choose the type of ceramics please check: Types of tiles for bathrooms that we have made in here.
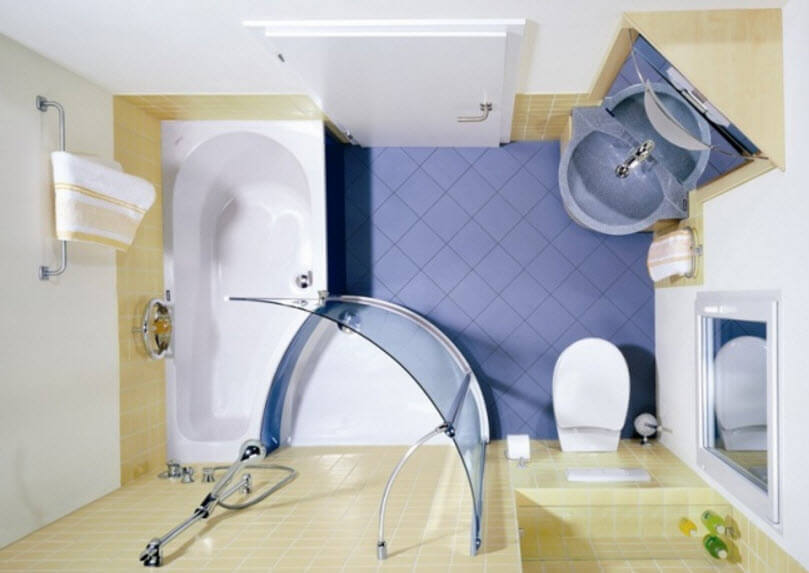
The seventh design combines all the variables that we have seen in a small bathroom, we have an adjacent tub and shower, space where the wash basin has been turned in 45 degrees giving movement to the environment, we have used built-in shelving, as a result, we have a functional and practical design.
Decorating ideas for small bathrooms
Now that we have seen where to place the sink, toilet, shower, and tub inside the small a bathroom, we have to choose the colors and shapes of the ceramics, as well as the placement of sanitary ware and decorative elements such as the shelves. We shall also see the use of both natural and artificial light to achieve the desired design.
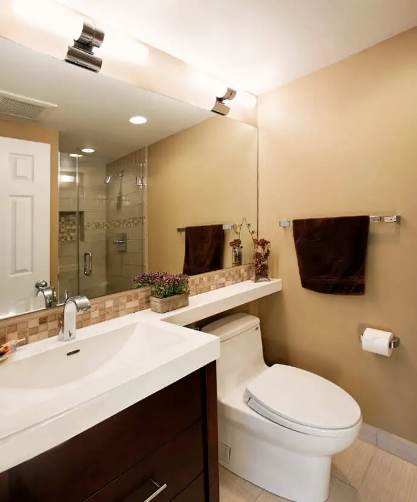
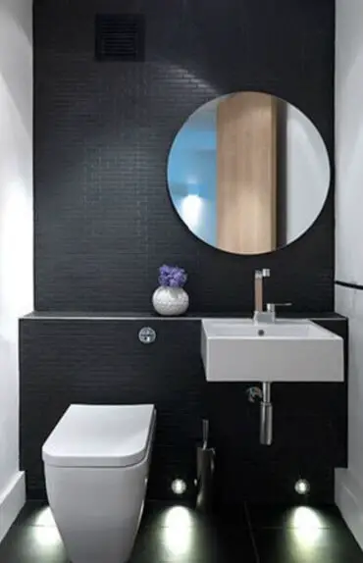
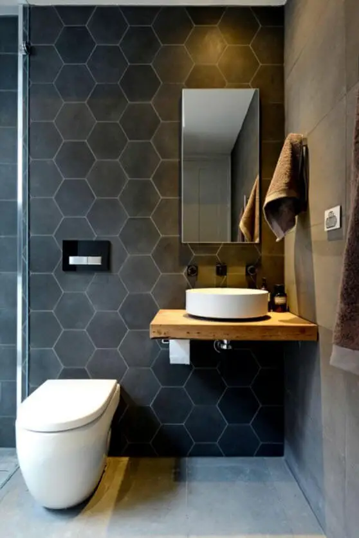
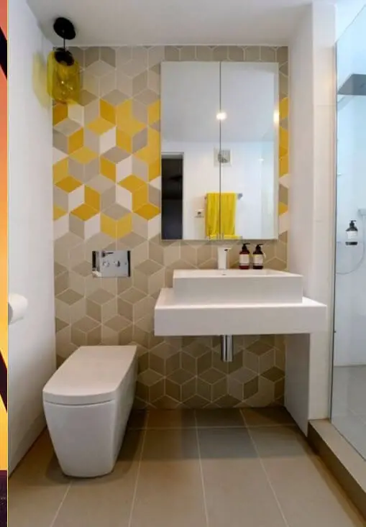
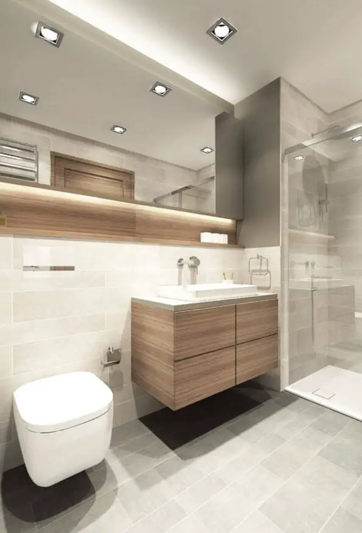

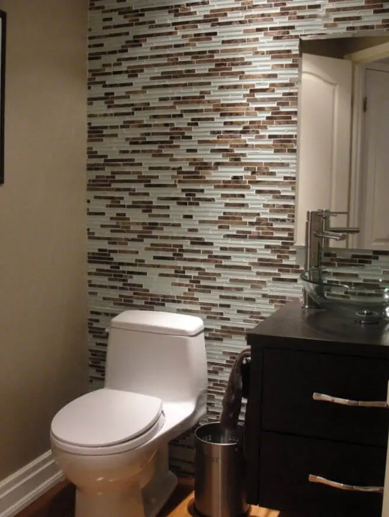
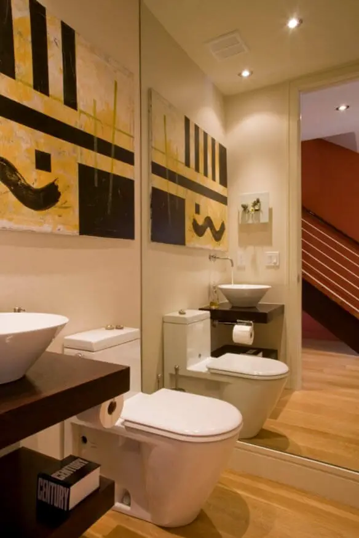
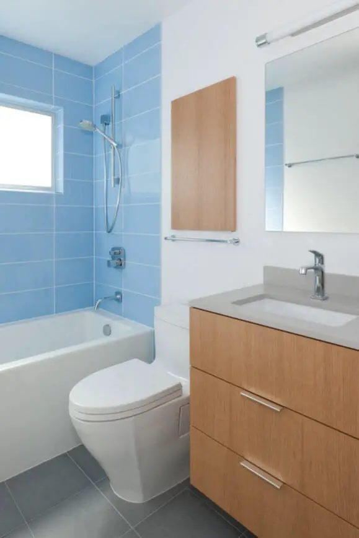
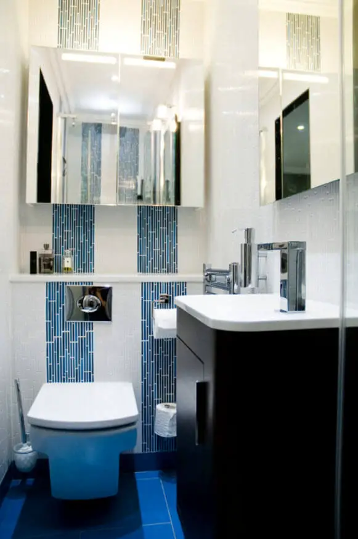
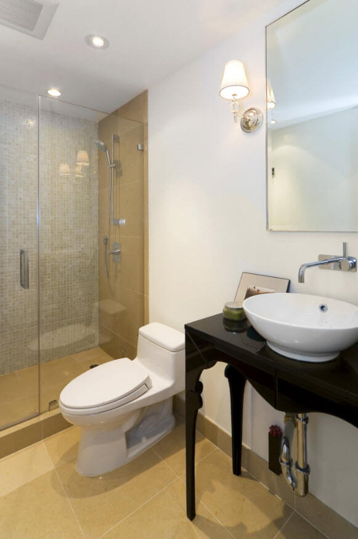
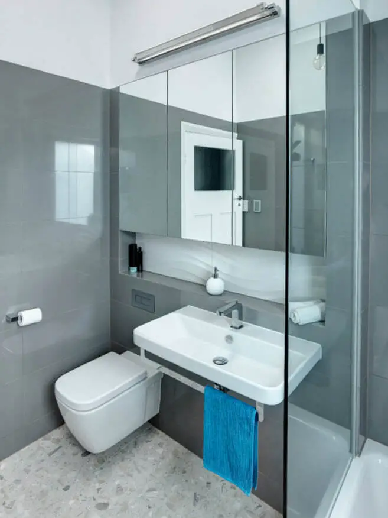
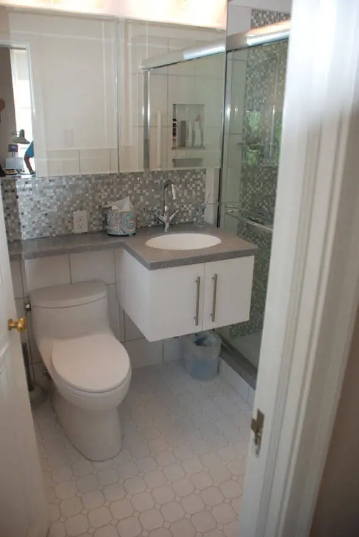
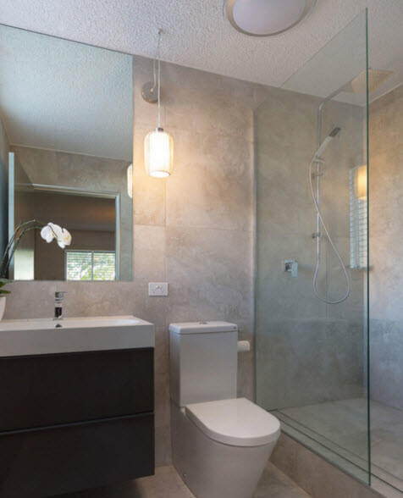
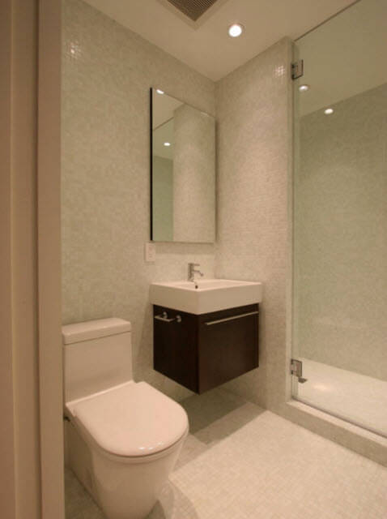
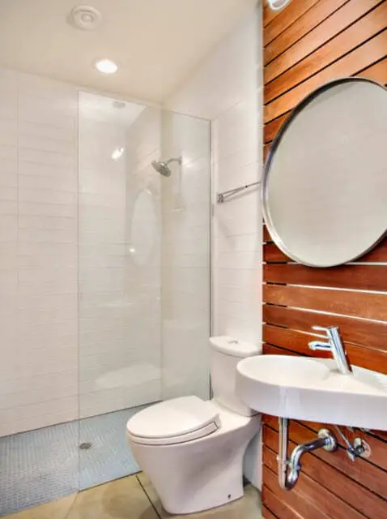
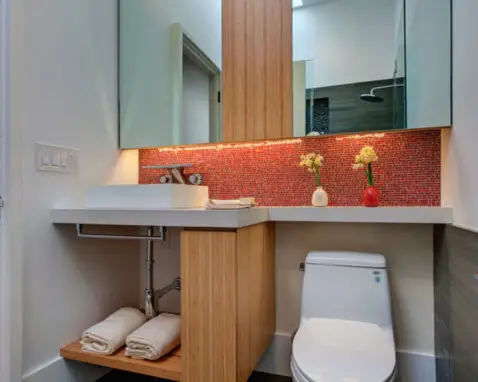
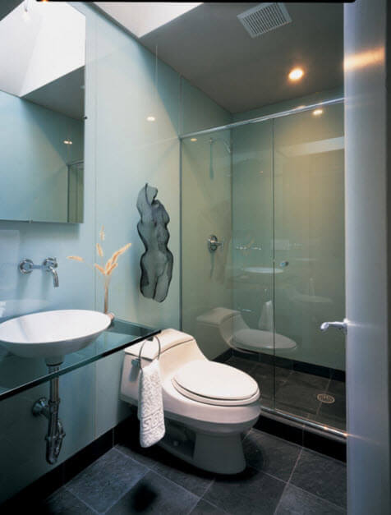
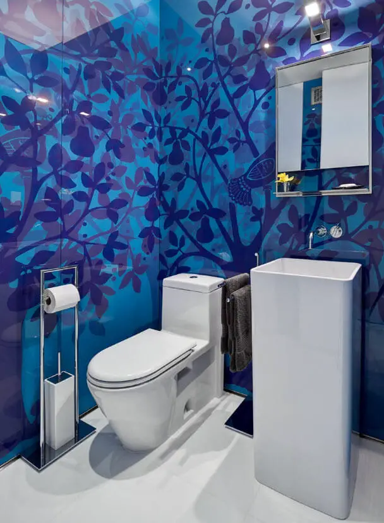
For more ideas please visit: Small and medium bathroom design where photos are included with tips to improve the design.
