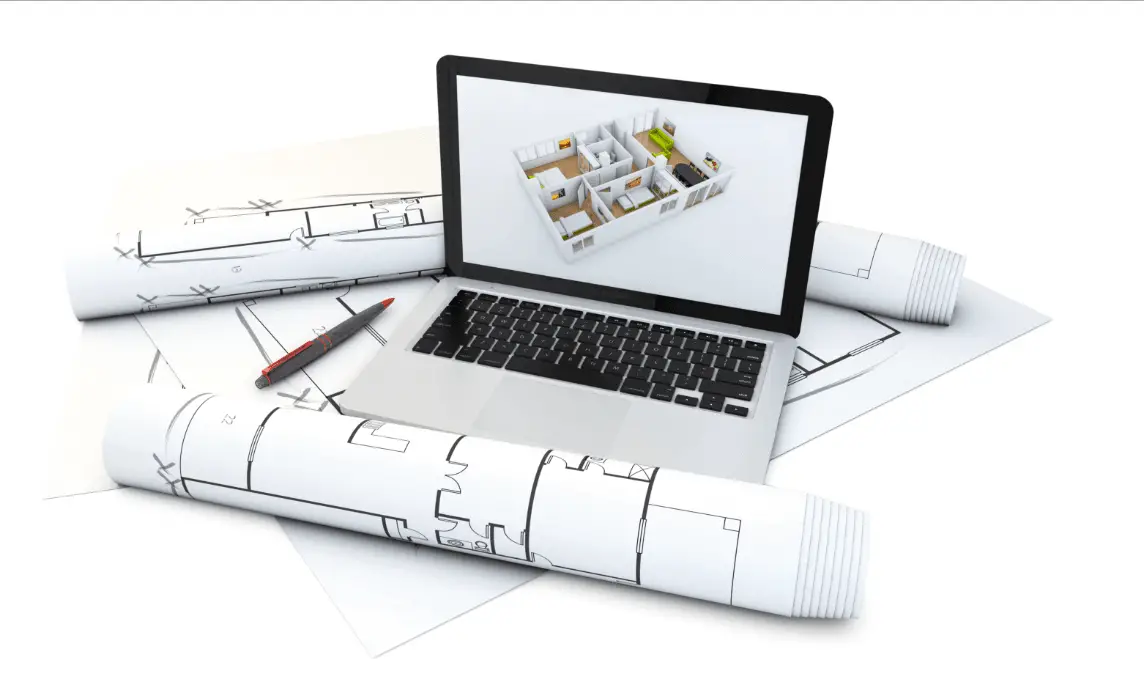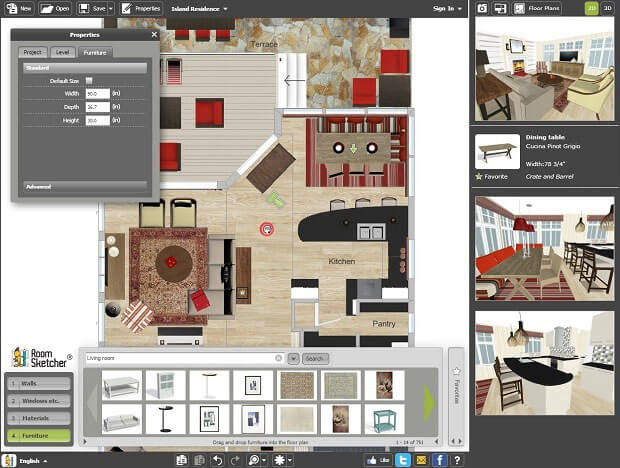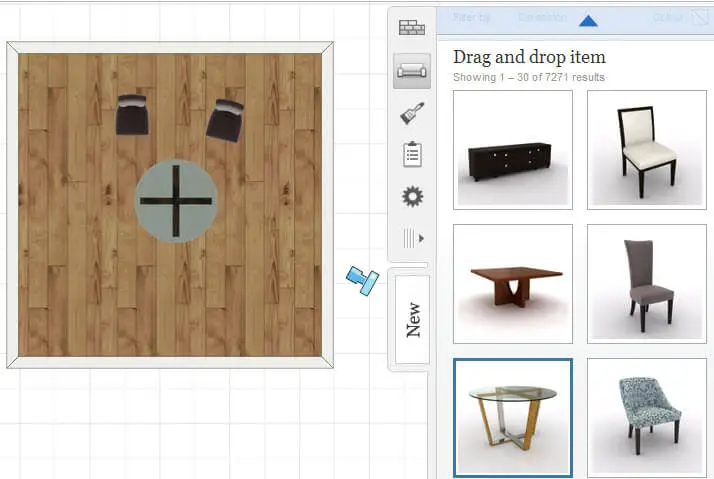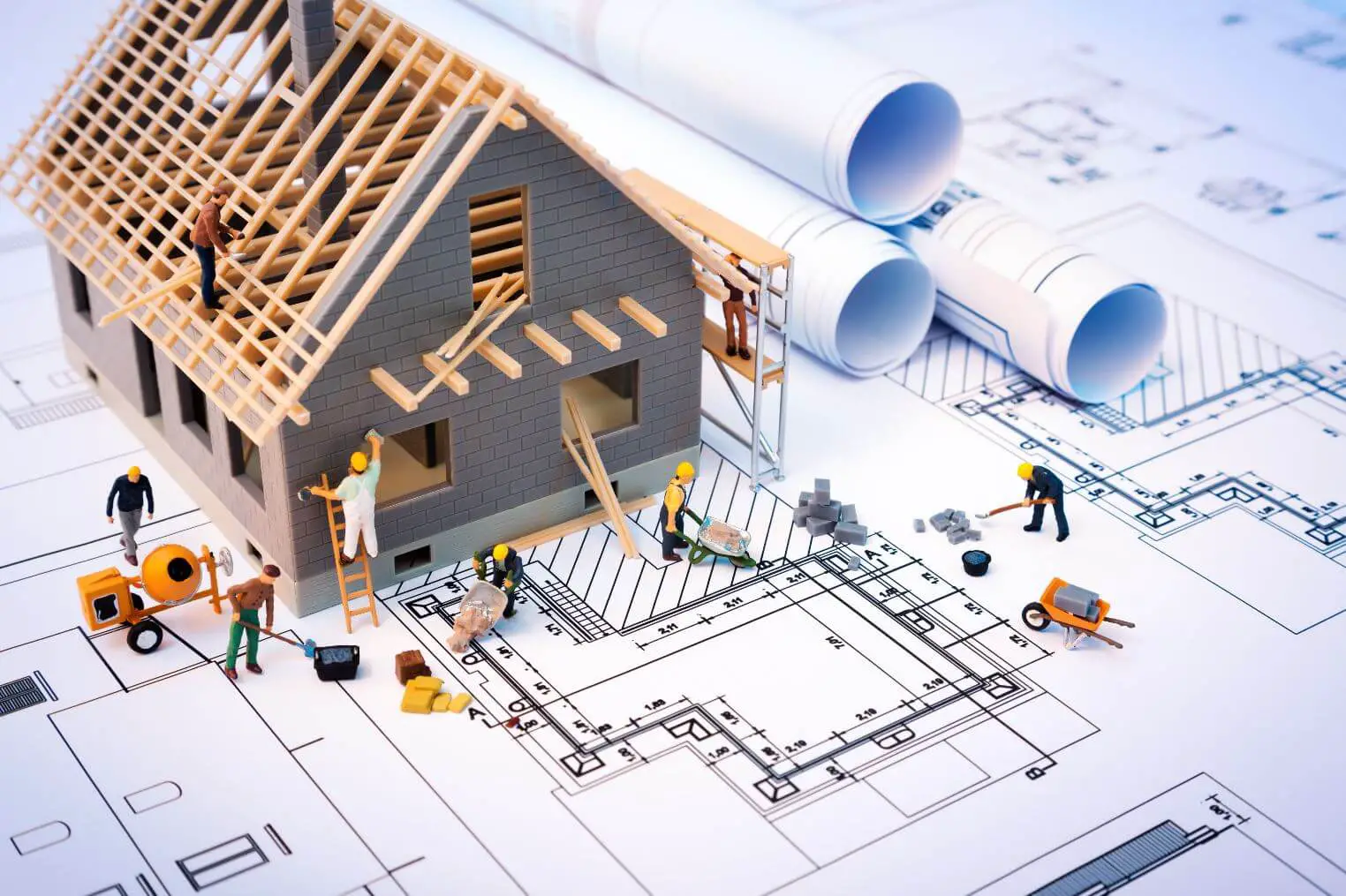Top 10 Software for Designing the Interior of Your Dream House
Online applications for making house plans and develop interior design have evolved. The apps have a user interface more friendly and also have increased in quality and quantity of furniture and equipment from the library. In this article, you discover below a selection of useful apps some free and/or freemium.
10 applications for drawing plans and generate interior design
1. HomeStyler

Is one of the best tools for making online home plans and render a visualization of interior design. It also stands out for its photorealistic equipment such as windows and doors, as well as a complete catalog of furniture that includes elements of decoration in detail.
Another outstanding feature is real-time 3D visualization, you just have to turn the camera on, point it at the floor plan and we can see from different angles how the design is going, it is ideal for the walls, ceiling, and furniture so you can make the correct adjustments.
This application has its own rendering engine, so you will be surprised to see your 3D plans with more realism than other online applications.
2. Planning Wiz
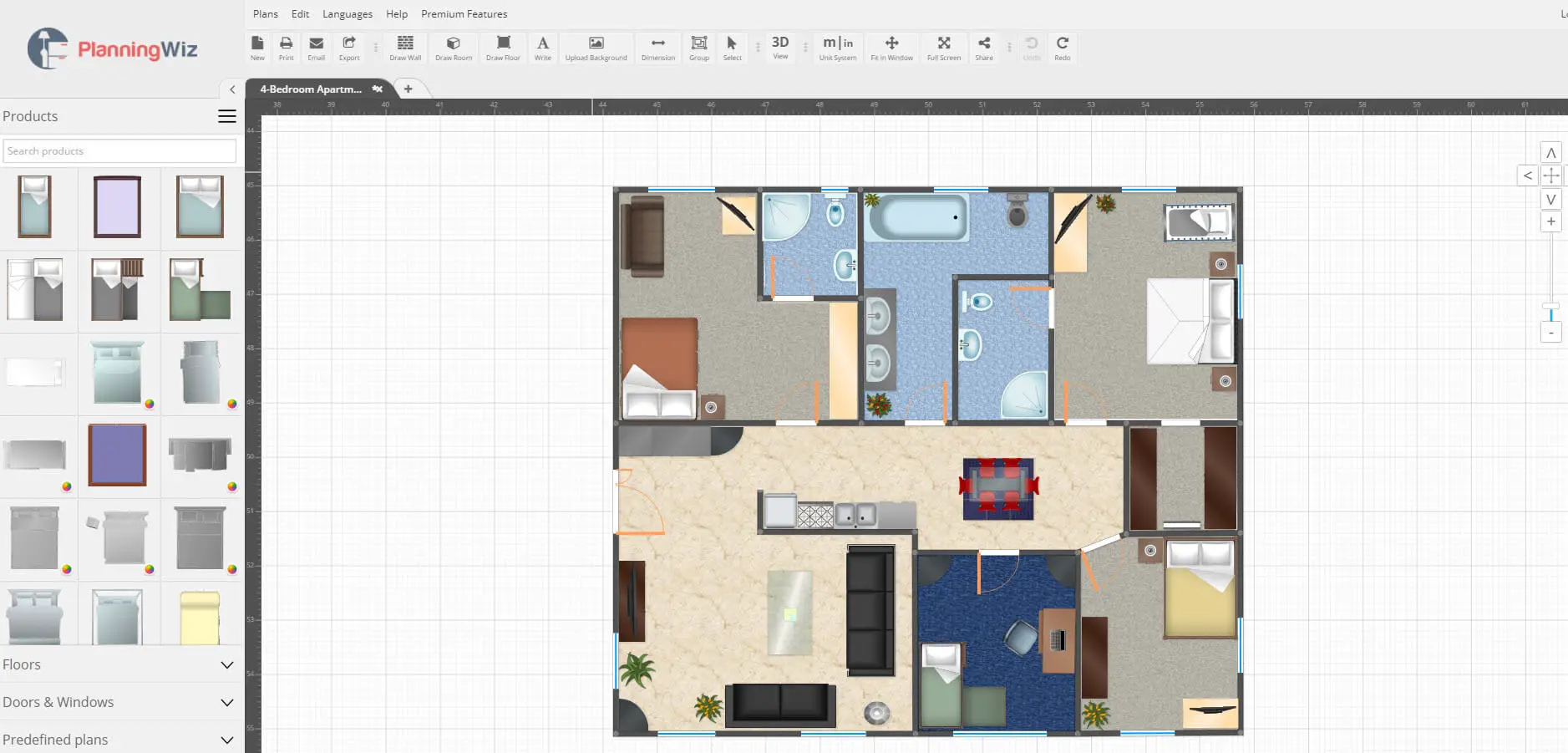
It is a quite intuitive application with a clean interface, in the left column you can find all the elements for the equipment, floors, windows, and doors; in the upper part of the window the tab where you have a great variety of walls and rooms.
We highlight the app to be able to make the plans of the house simply by dragging the sides of a geometric figure and adding rooms, the millimeter-scale wallpaper can help in the development of the project.
Choose meters or feet as a measurement system “unit System” located at the top of the window.
It has three forms of automatic viewing: 3D view, animation and from the human perspective (as if you were walking inside the house). In our tests, it worked well in 3D mode.
3. Space Designer 3D
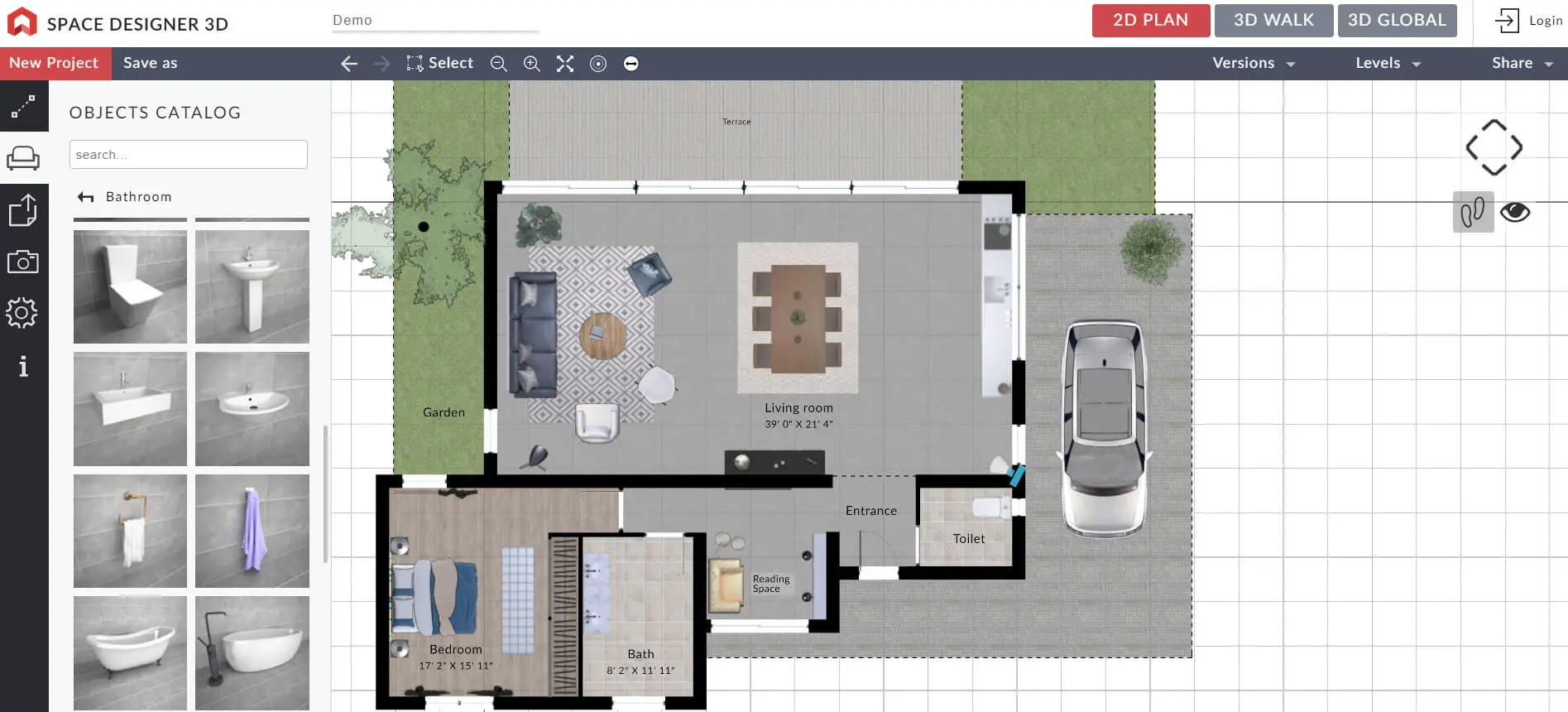
An agile and intuitive software to develop online home plans, there are three types of visualization starting with the 2D Plan “Floor Plan”, 3D Walk (from the interior perspective) and 3D Global “3D General Perspective”.
The symbology of the plans as well as the representation of the furniture and equipment, in general, are pleasing to the eye and designing the areas is quite easy.
In this case, the application costs start with a small fee for the development of a project and ranges to unlimited plans in the case of companies.
4. RoomStyler
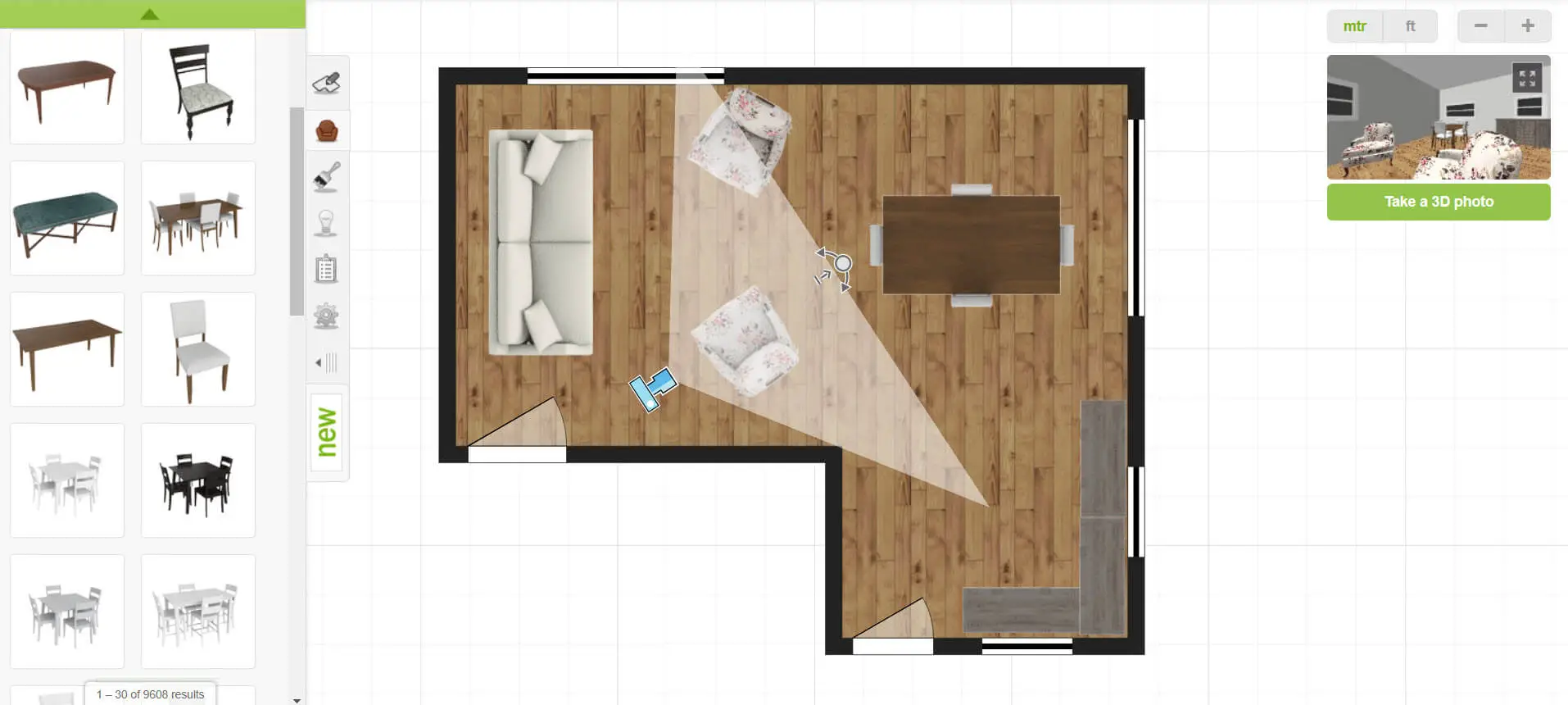
It stands out because you can choose from a series of rooms with different geometric shapes to start with the design. Simply drag it to the center, then you can move its sides and begin to visualize how the design is going. With the camera, now it is possible to have a 3D view in real time (similar in this aspect to HomeStyler), in addition, you can choose the type of zoom (press the camera to see the options).
5. Room Sketcher

The online version for making house plans has a simple and friendly interface which allows you to find all the constructive elements from a single place. In this way, in the upper central part of the screen, the project is visualized and in the lower part, there are the construction tools and furniture equipment.
To use it online you must have Flash installed in the web browser, there is also a version to download to the computer.
6. Home By Me
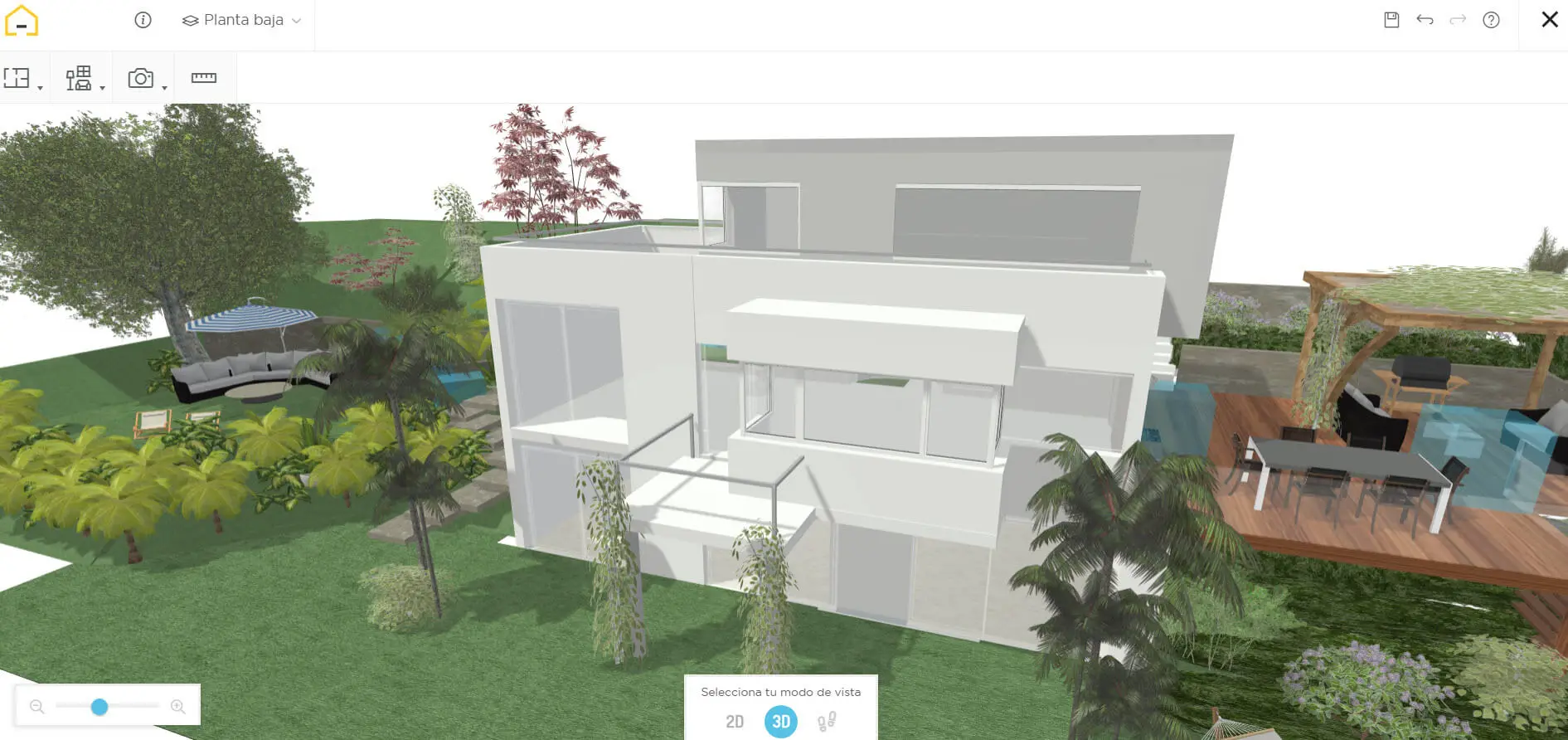
We like HomeByMe with its nice graphics representation, its 3D quality equipment and having a high degree of detail. You can develop a complete 3D project including the gardens and everything from a simple and intuitive user interface.
7. Sweet Home 3D
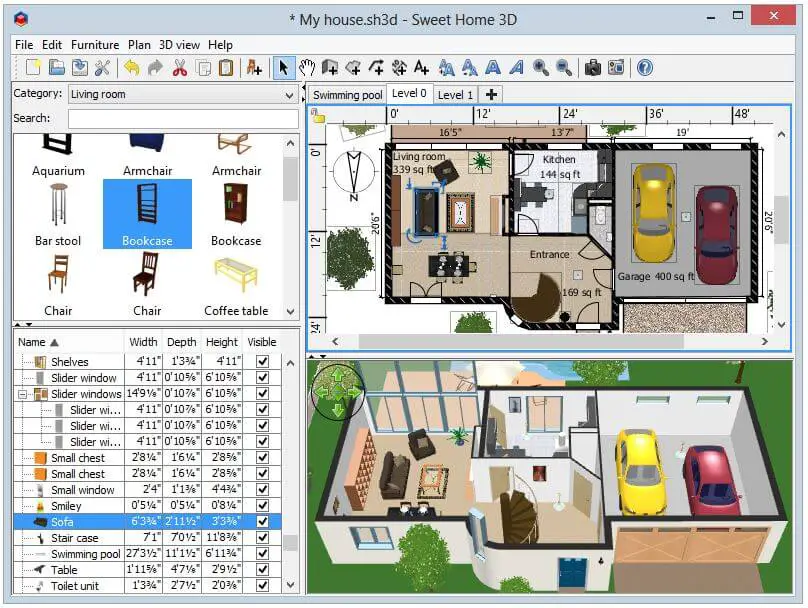
Sweet Home has as its main feature the possibility of dividing the screen for the design, in the upper part is the development of the floor plan and in the lower part, you can see the 3D model.
You can upload a sketch or a house plan to start making changes such as generating walls and new rooms. Also allows equipping it with furniture and appliances, and finally see images of the project.
You can use the computer version or also use it online for which you have to have Java installed, in both cases the software is free.
8. Planner 5D
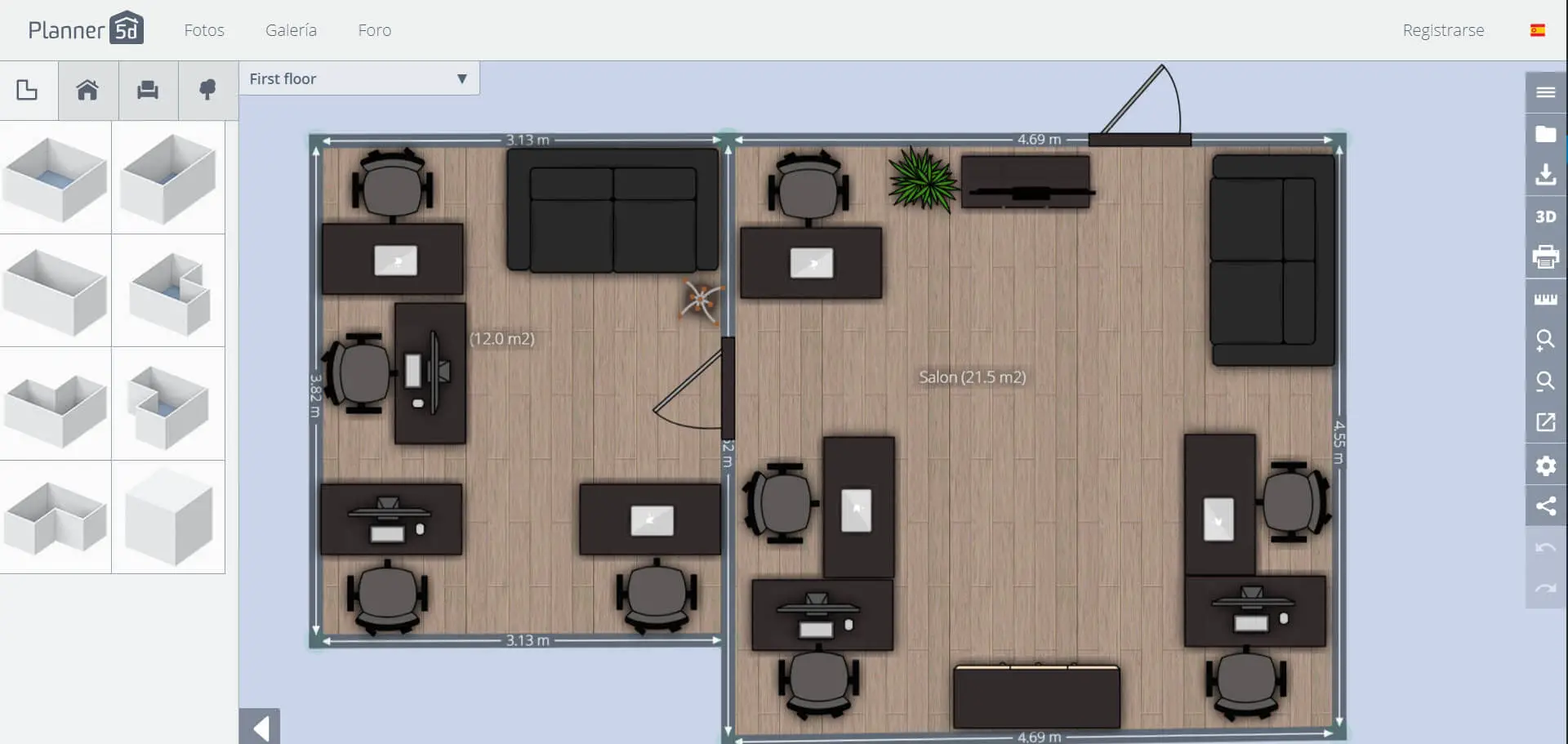
Planner 5D shows a series of 3D rooms with different shapes, once the choice is made, the design of the project starts and you can continue adding more rooms.
From any side of the room it is possible to go sizing by right-clicking with the mouse of the computer, then you can equip the project with a series of furniture designs (those that show a lock have to be downloaded from the payment catalog).
9. Roomle
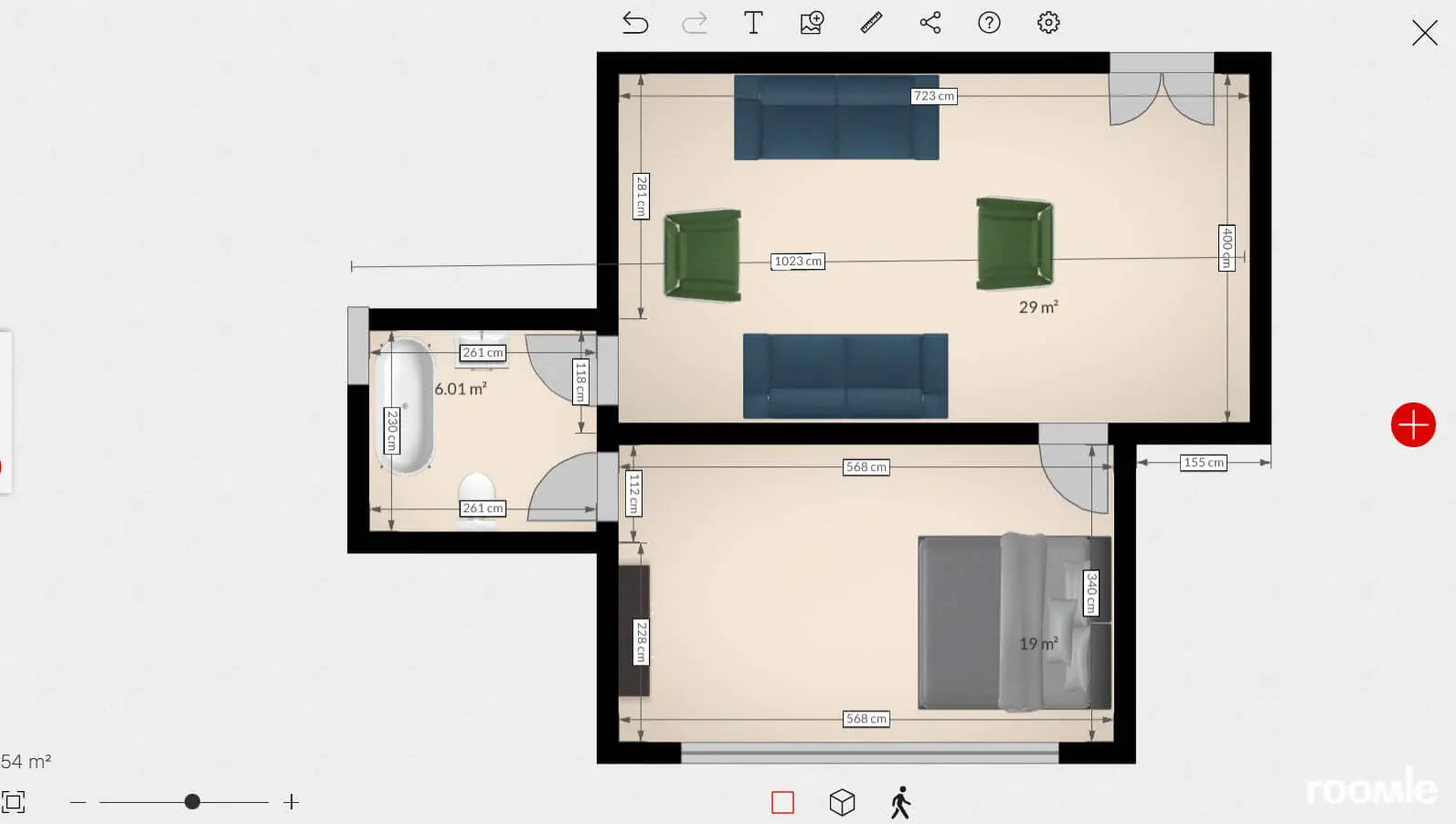
Since you start the app there is a small tutorial for the design. It is important to take into account the information provided in the first steps and double-click to start with the design of walls, this because the user interface icons have been removed and to add equipment you have to click on the red button located on the right of the screen.
Roomle is in a couple of languages and it is possible to add doors, windows and choose the type of room to be able to furnish it.
What does not convince us is that in order to add furniture and building elements, another window is opened, otherwise, it is quite simple and intuitive.
10. ArchiFacile
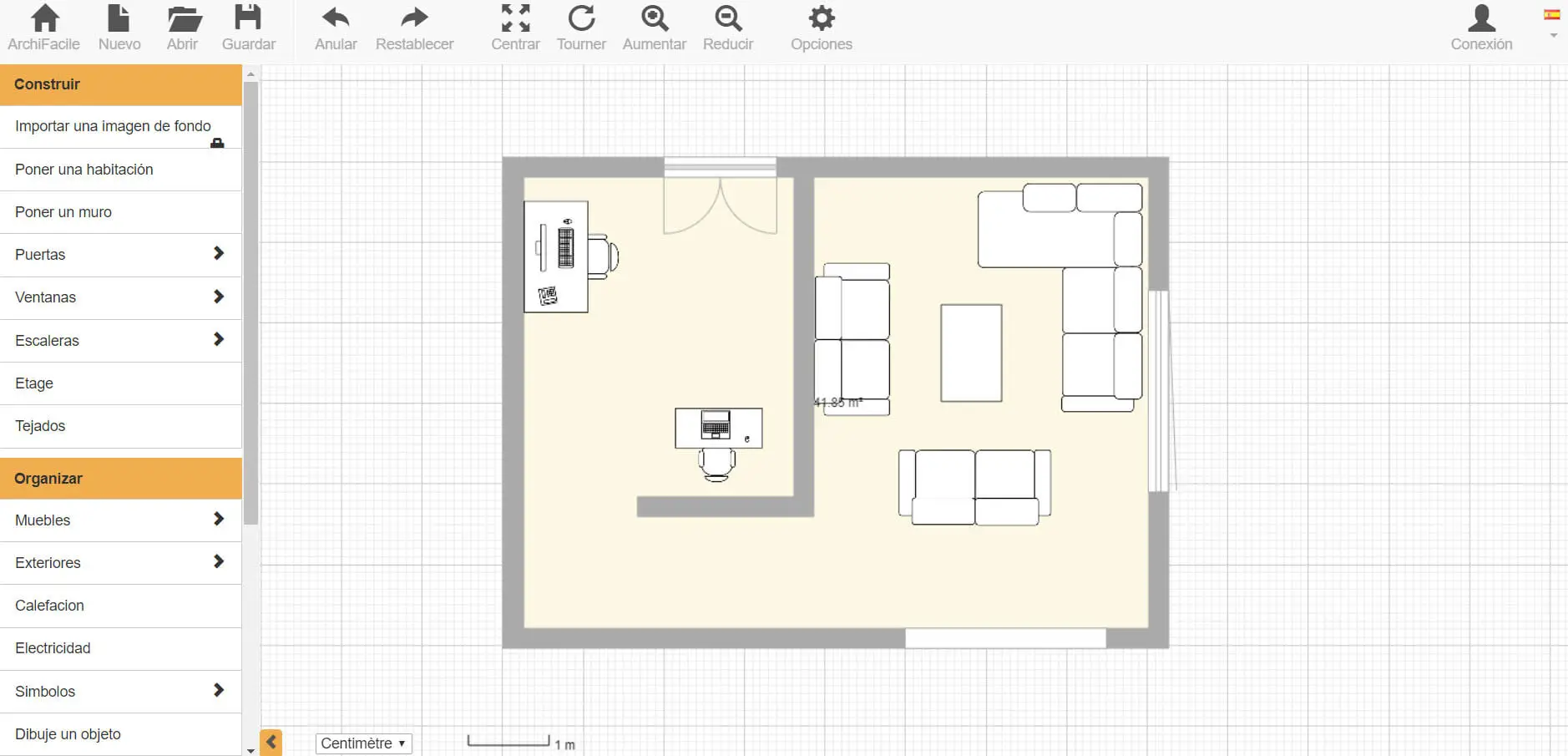
To start with the design of the house, in this application, you need to begin with the “Build” column and clicking on “Place a room” or “Place a wall”, the equipment is basic but manages to communicate the concept of the rooms.
This application is also available in other languages.
For more ideas please visit: 10 Best applications to generate house plans and projects

