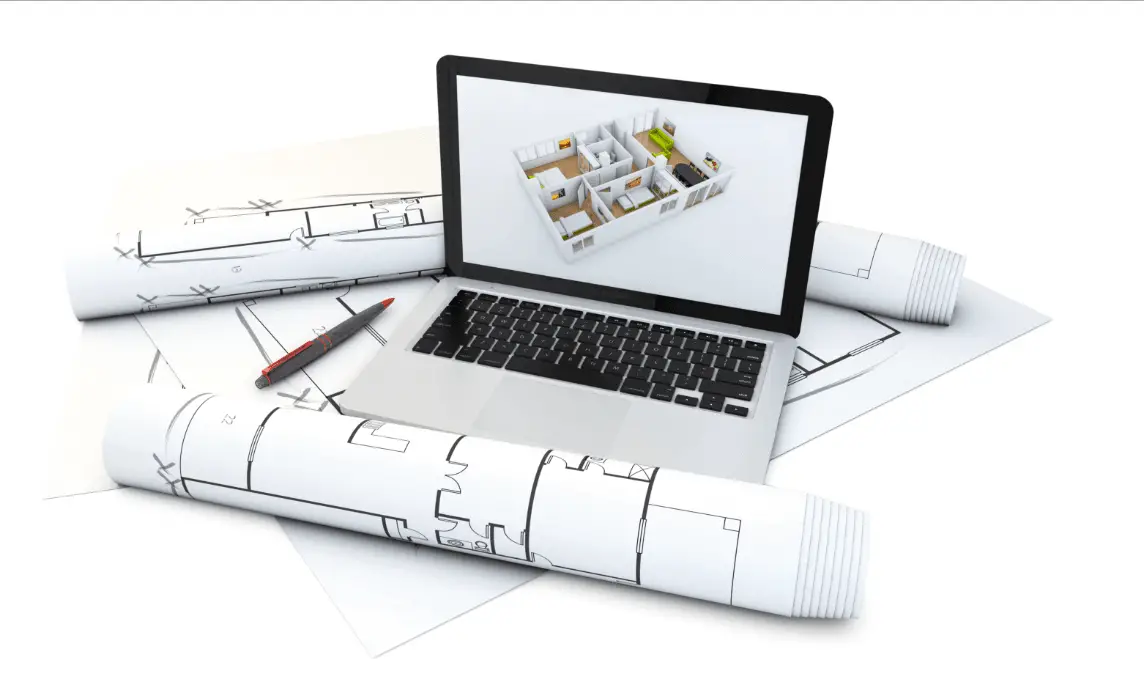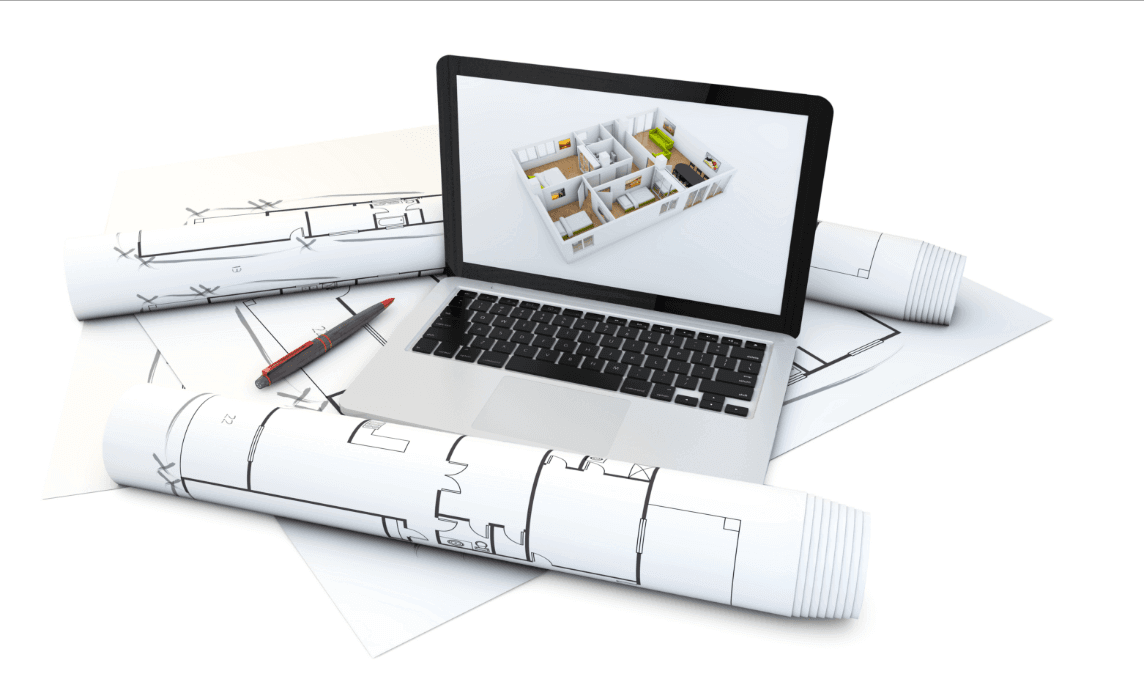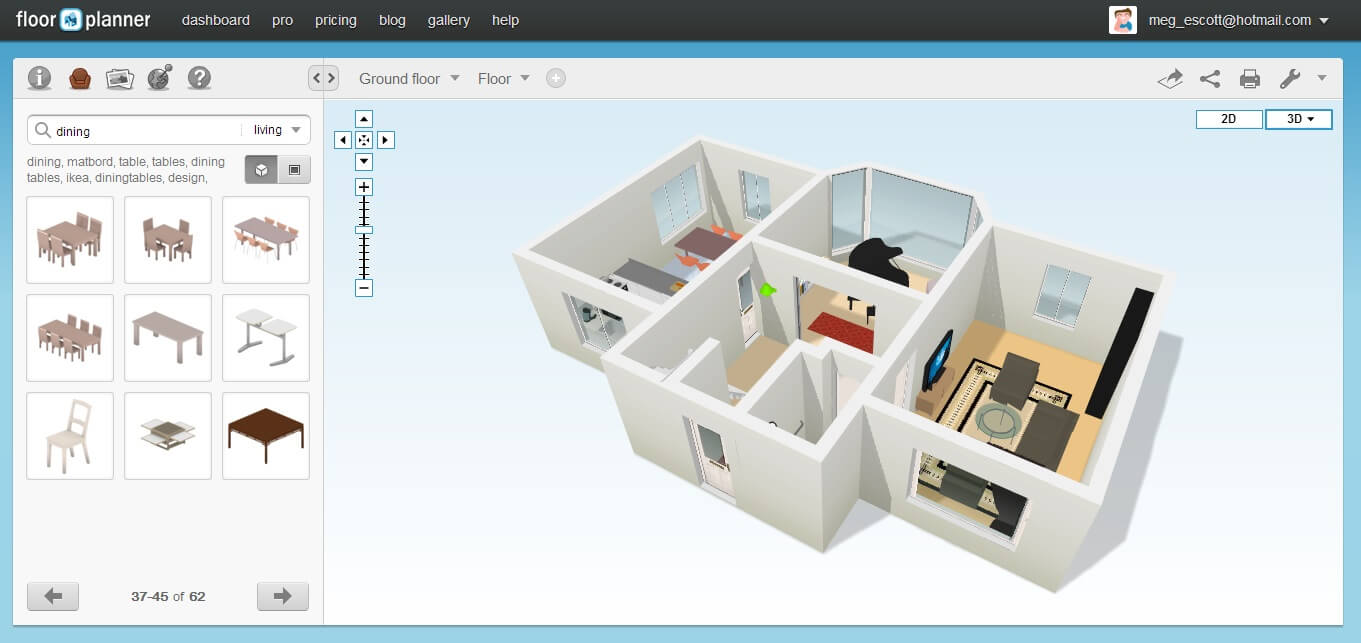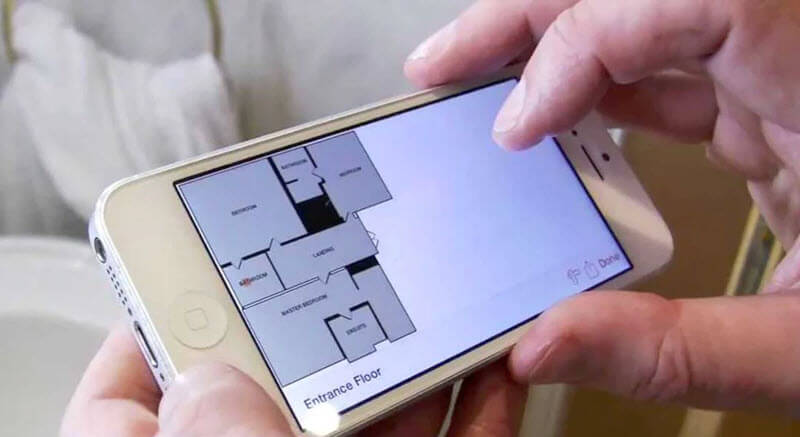10 Best Apps for Drawing and Doing Sketches for Architects and Designers
1. Autodesk Sketchbook (To install on PC, on smartphone or tablet iOS or Android)

This application serves to capture ideas with a series of virtual brushes and pencils, has an interesting 2500% zoom tool that will allow you to improve details in the creative process.
To make designs of houses and buildings you can use the perspective tool and create isometric and axonometric images for a better understanding of the structures and the environment.
Autodesk video tutorial screenshot
https://youtube.com/watch?v=ngLhGySVYLQ
A video tutorial to make perspectives (very important in the architectural drawing) using Sketchbook:
2. Paper (iOS – free application)
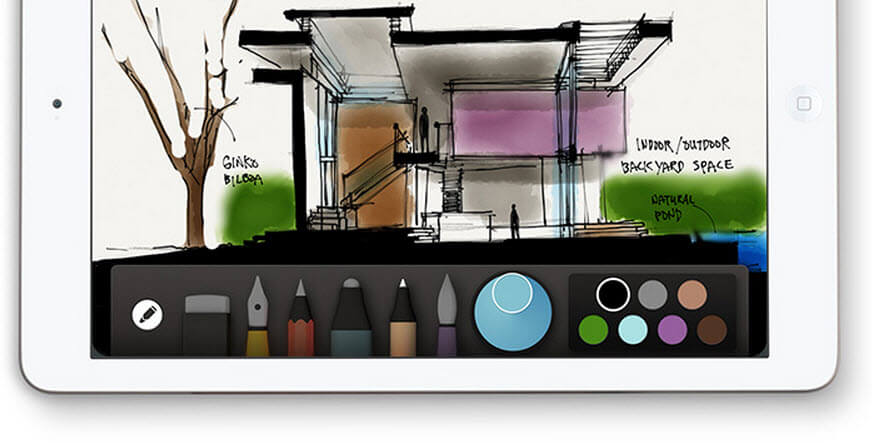
There is nothing better than having a blank canvas and the necessary feathers on any occasion to begin to shape our ideas; Paper is one of the most renowned applications to make sketches, and also has a slogan that every architect knows: “everything starts with a paper” … now digital.
3. MagicPlan (iOS and Android)
Who doesn’t want to remodel his/her house or apartment ?, making a plan can be a complicated task, Magic Plan makes it easy to generate the house plans automatically. Just point the camera of the mobile device and start generating the areas of each environment, then you could make the changes that you want.
https://youtube.com/watch?v=CkYnu4Gd0Do
4. Morpholio Trace (iOS)
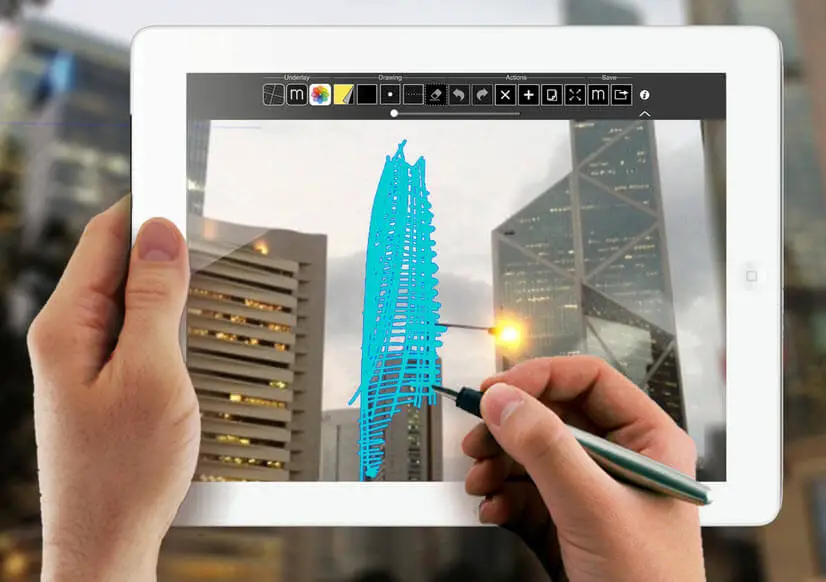
In architecture projects, there are many changes on a house or a plan constantly, with Morpholio trace you can draw on the background images in such a way that you can go modifying buildings to which you have taken a picture. See the following image to exemplify it.
5. Autocad 360 (iOS and Android, there is also an application to install in Windows)
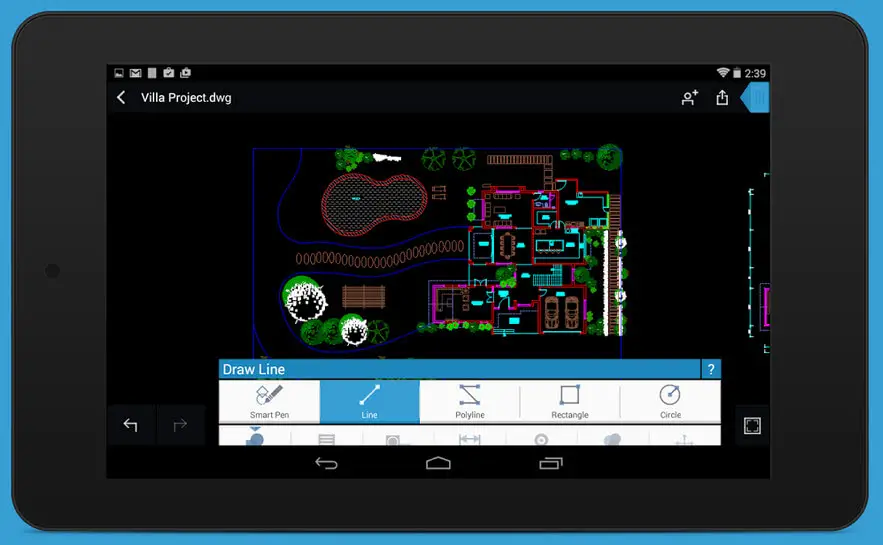
Autocad has become the standard in the computer-aided drawing, this mobile app allows you to view the DWG planes anywhere and make some changes on the fly, if you need more power you can expand the capacity with a pro plan, not being necessary if you only need to visualize the house plan projects.
6. Autodesk FormIt (iOS, Android and through the web browser)
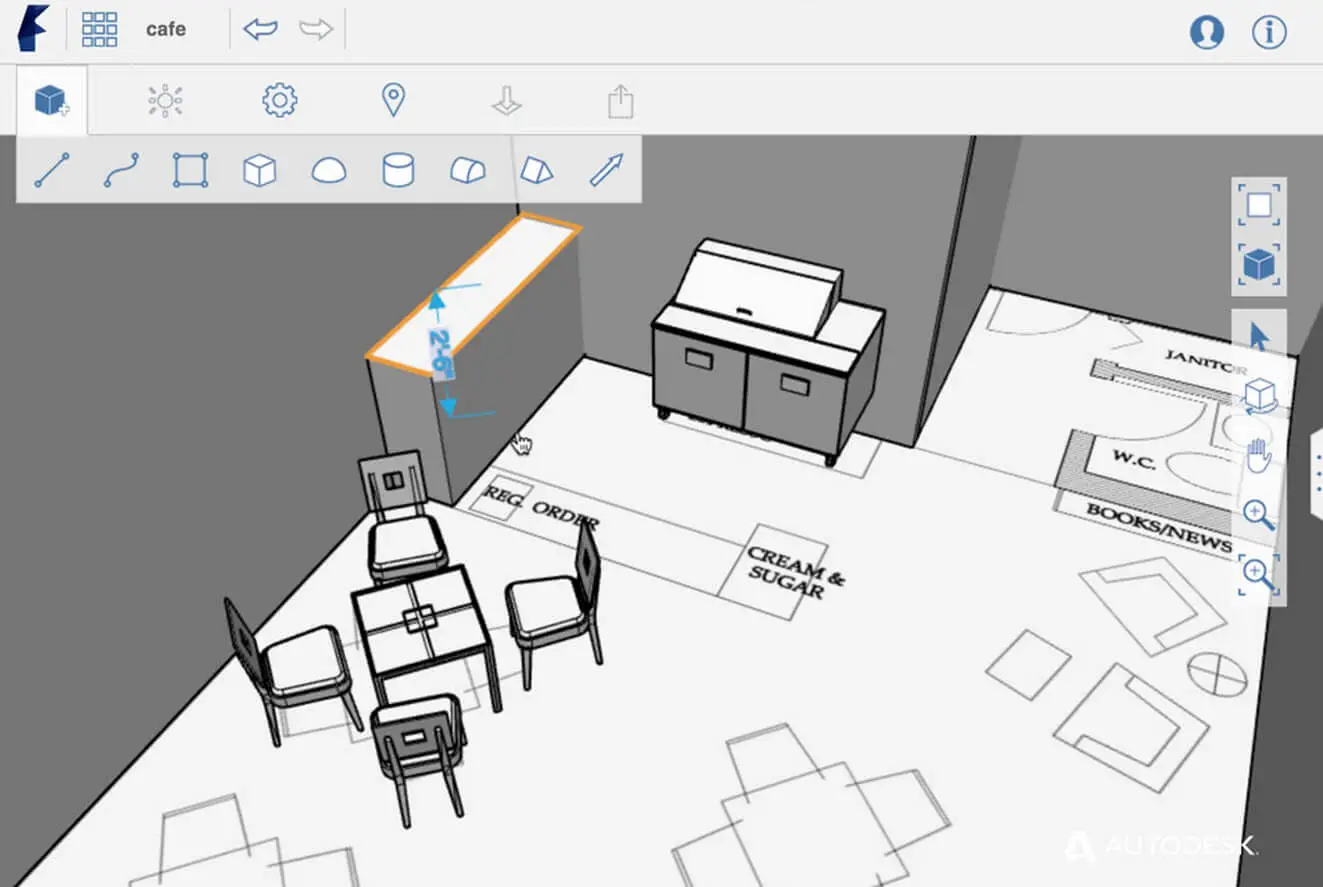
For architectural modeling on mobile devices, FormIt is a great tool to help you sketch your ideas on the fly.Once you have a conceptual idea (organic or orthogonal form) you can continue working on the project with Revit (professional program for architects) using also BIM.
BIM (Building Information Modeling), is an advanced feature in architectural design because when you modify a wall or put a door, the application automatically changes the dimensions of the areas and generates budgets among other advanced features.
7. Adobe Ideas (iOS)
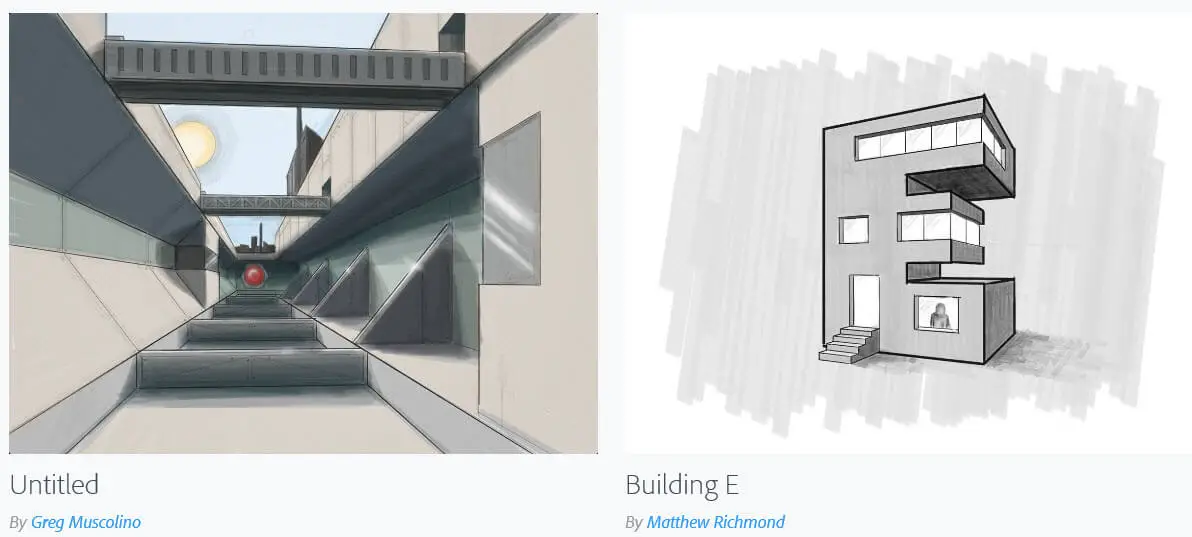
It is a set of design tools that you can find separately, for example, brushes (Brush CC), vector shapes (CC Shape), even illustrations with Illustrator Draw (vector drawing) and Illustrator Line (precise drawings and drafts)
Creations made with Adobe Illustrator Line of Adobe ideas (Photo: Adobe.com)
8. Home Design 3D (Can be installed on Windows and iOS and Android mobile devices)
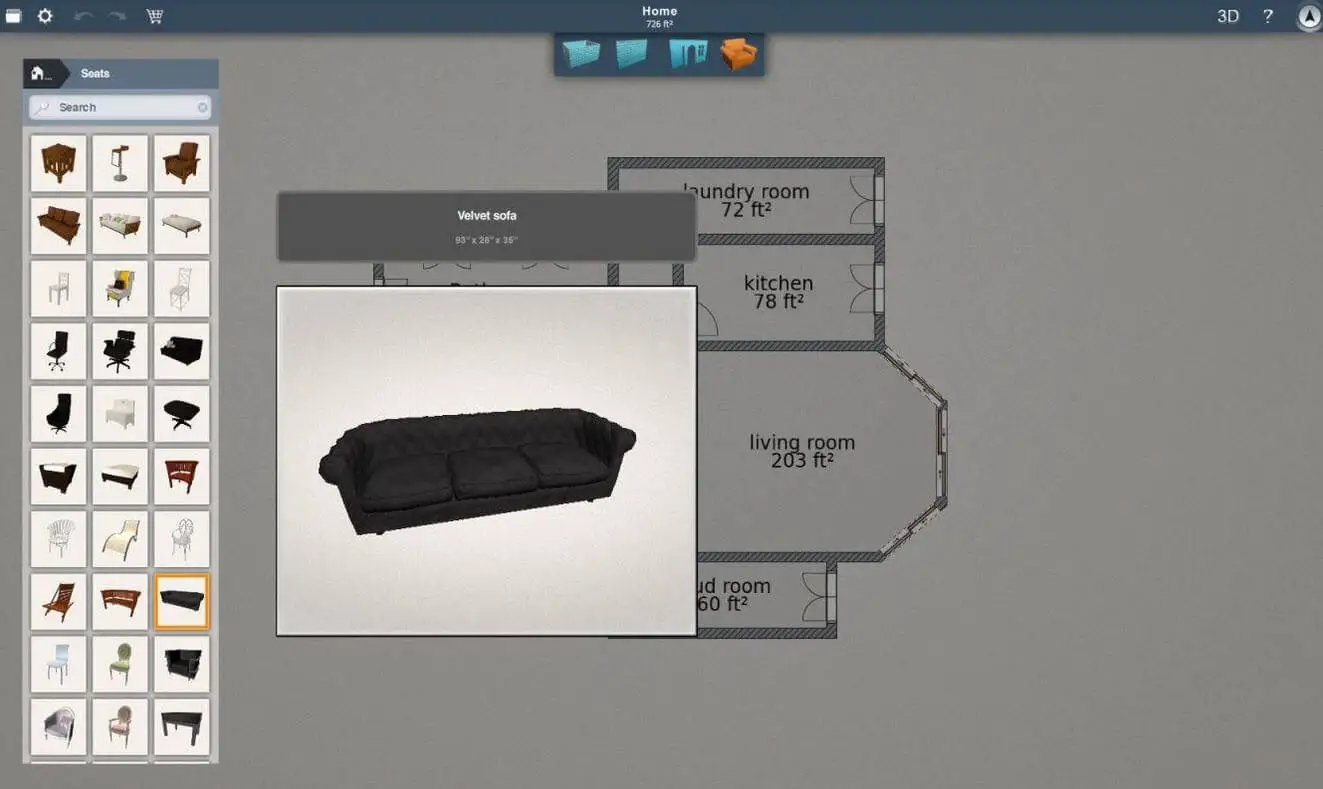
We have seen a series of applications that work via web like FloorPlanner or HomeStyler where we can create the floor plan and the view it in 3D automatically. Now we are going to see a tool that has become popular and it’s called: Home Design 3D. And it does the same but from a mobile device.
We recommend that you have a smartphone or tablet with a good processor and Ram memory so that the graphics flow without you losing your mind.
Program for generating floor plans and 3D view:
9. Photosynth (iOS and Windows)

For a designer, it is very important to have a complete picture of the environment surrounding of the future house, with Photosynth you can “paste” all the photos you want. All you have to do is take the pictures with your mobile device, after this, you can proceed to paste them for a 360 ° image.
10. Autodesk 123D
Ideal for organic architecture, create curved and complex shapes that harmonize with the environment or with your dreams of future houses and cities plan.
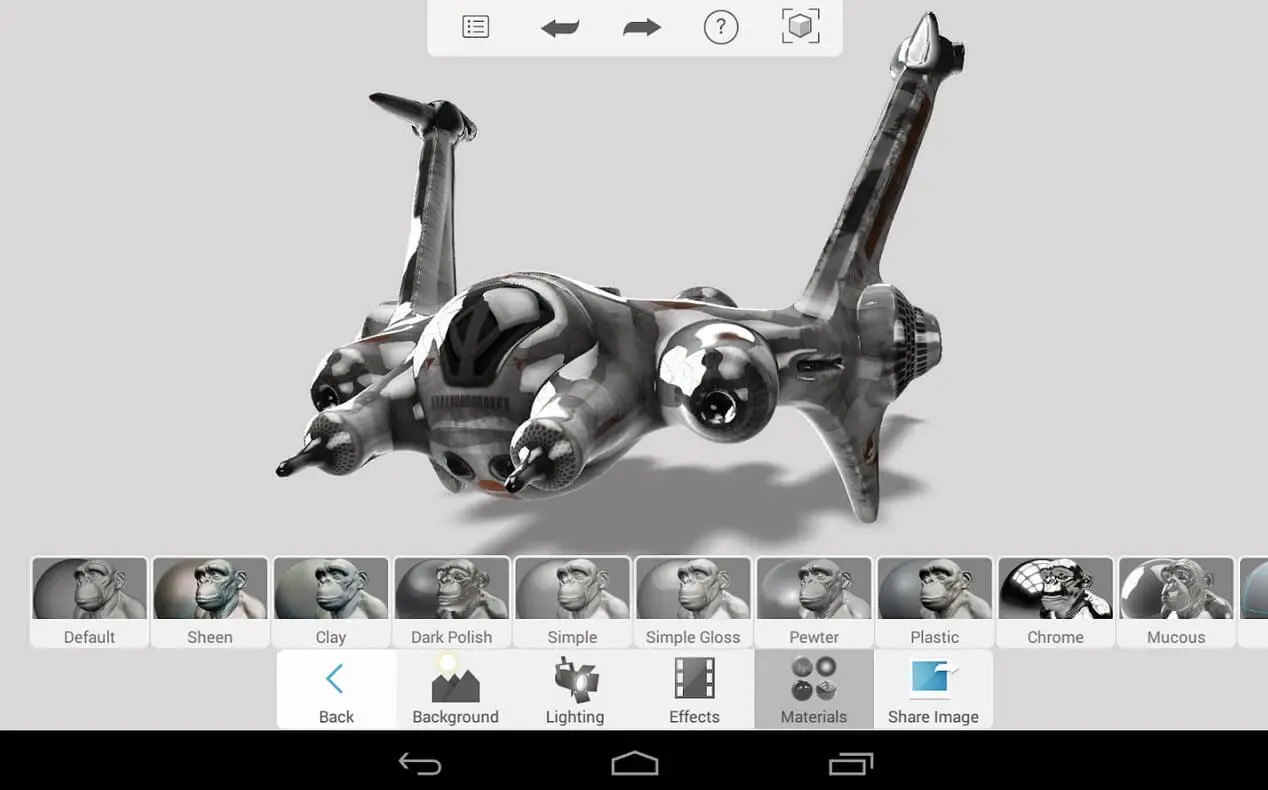
Sculpture made with 123 Sculpt by Autodesk 123
We recommend you take a look at the following list: 10 best apps for making house plans and complex projects. If you like the 3D visualization then please check this article: Applications for design 3D
