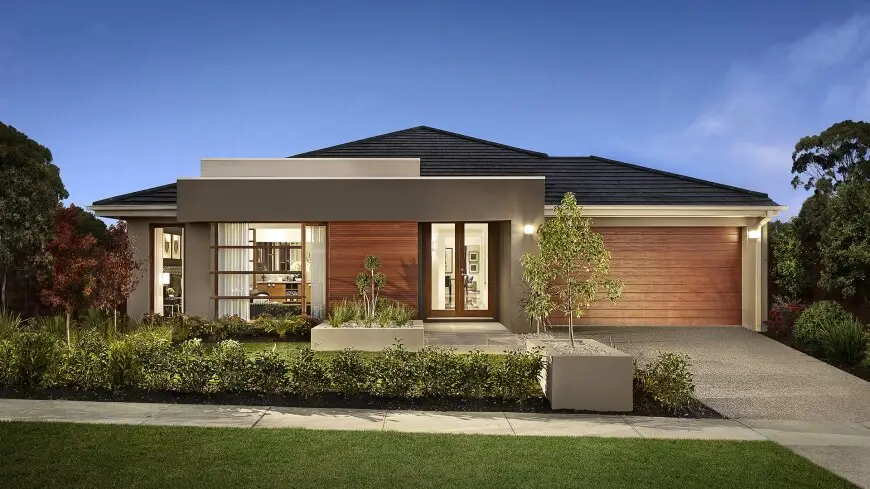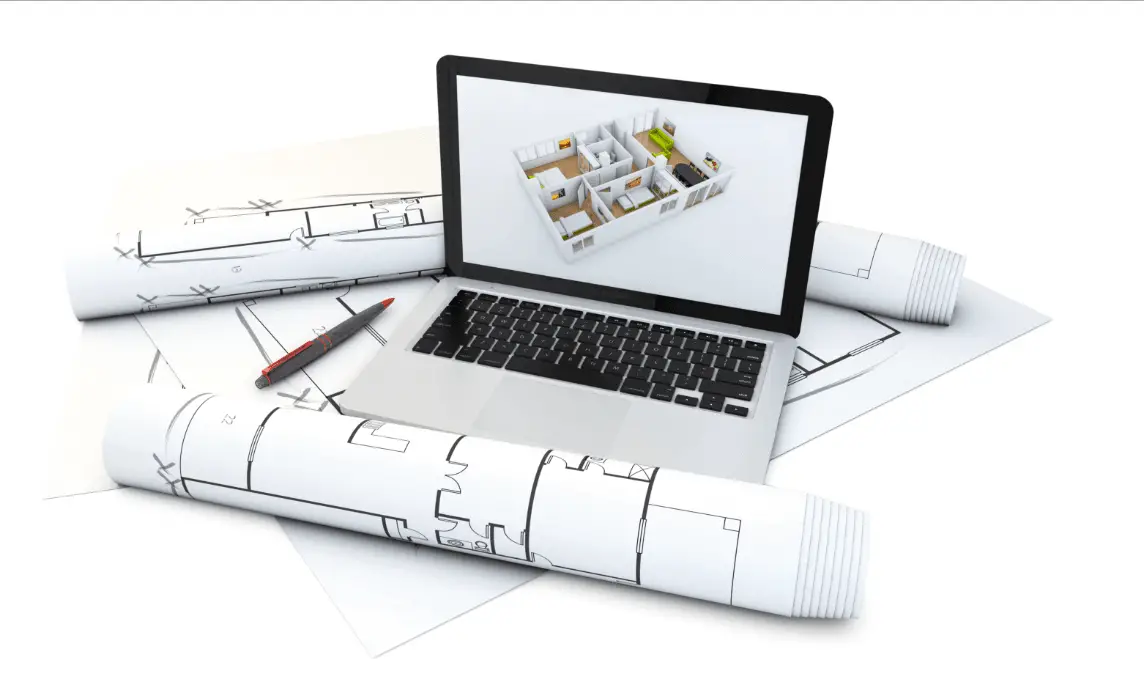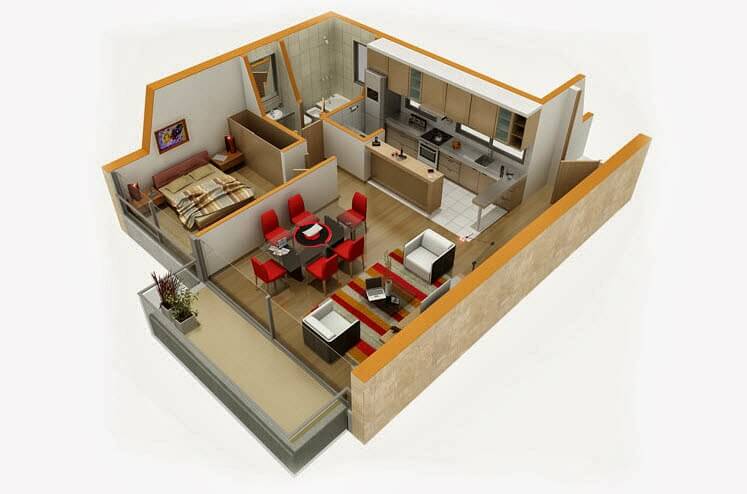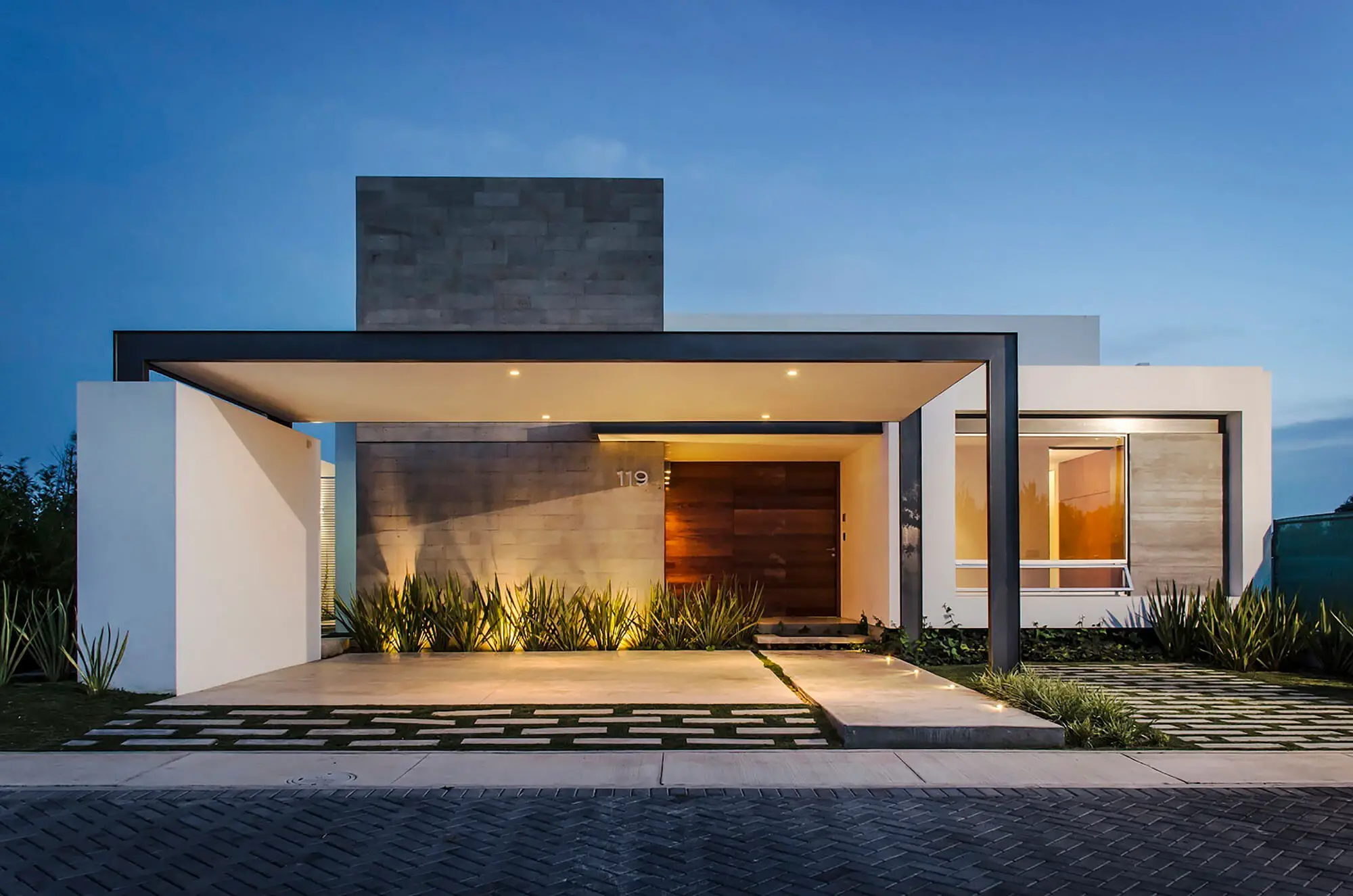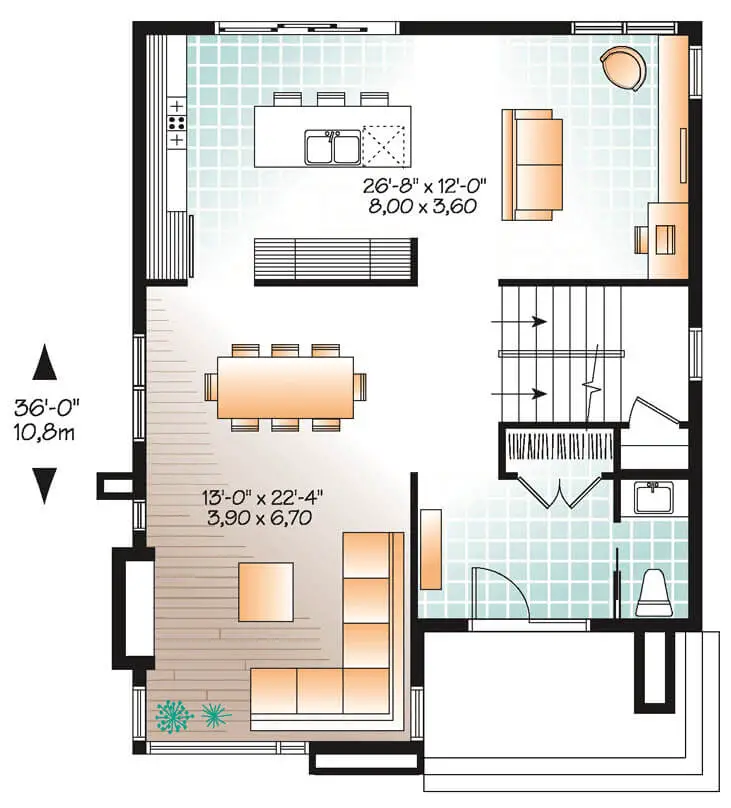20 Plans for 3-Room Apartments with Modern 3D Designs
In this article, we shall see 20 plans for three-bedroom apartments that have been generated in 3D for better viewing, get the ideal design to remodel or build your home.
Three-room apartments plan designs

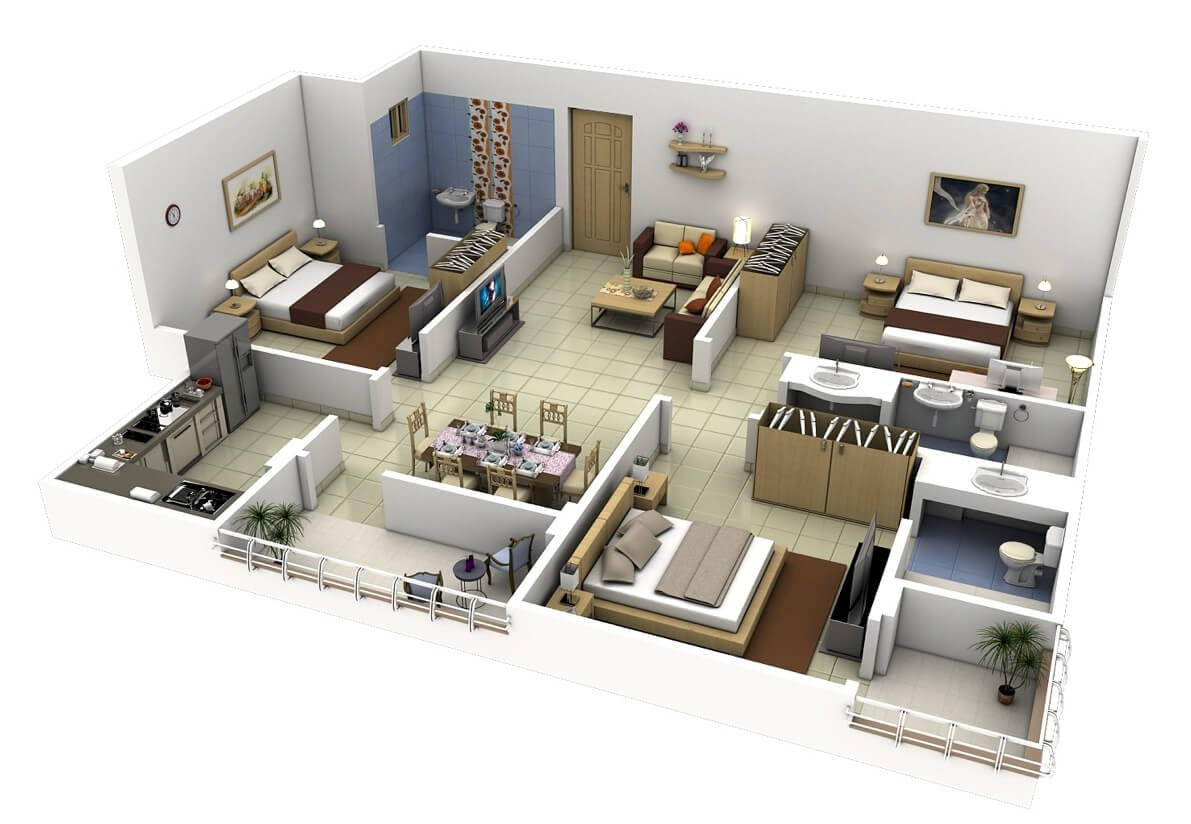
Square apartment design idea, access is through the dining room, we have three large bedrooms with a bathroom (Tech N Gen)
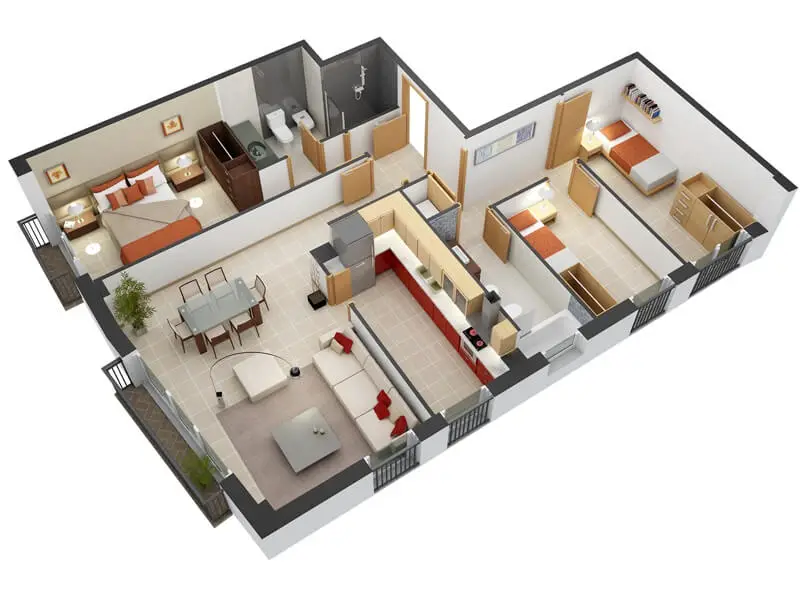
In this apartment, we can see that it has been conveniently separated between the social and the private areas. It has a room and kitchenette in “L” shape resulting in a comfortable and well-zoned area. From the room, there is no direct visual to the bedrooms resulting in more privacy of the inhabitants. (Guillermina)
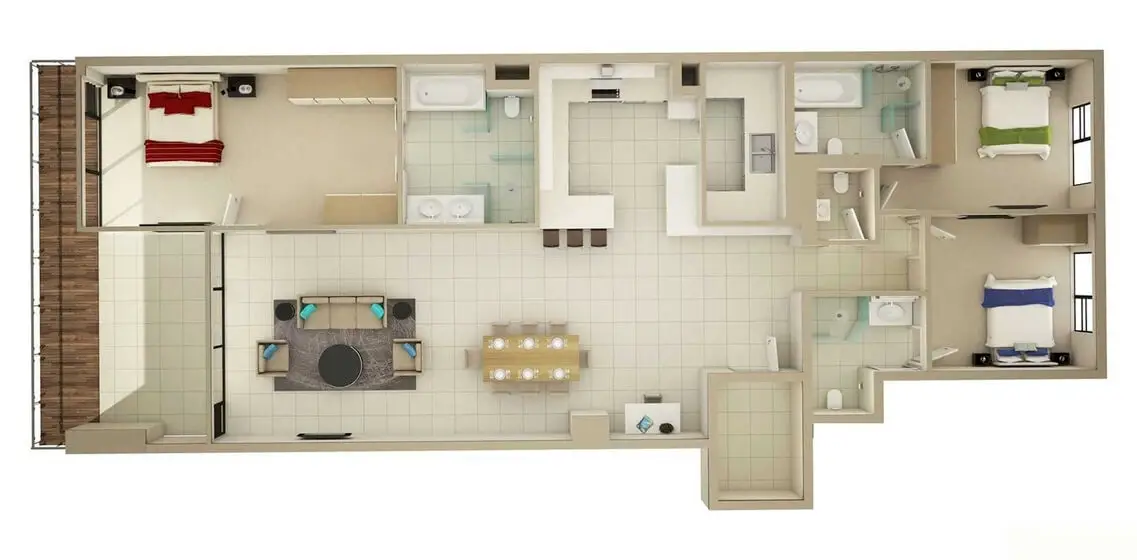
Design of an elongated apartment with three bedrooms, one main located in the front of the house and bathroom, the secondary rooms are on the right side, both the living room and the main room have access to the balcony (Media Contact)
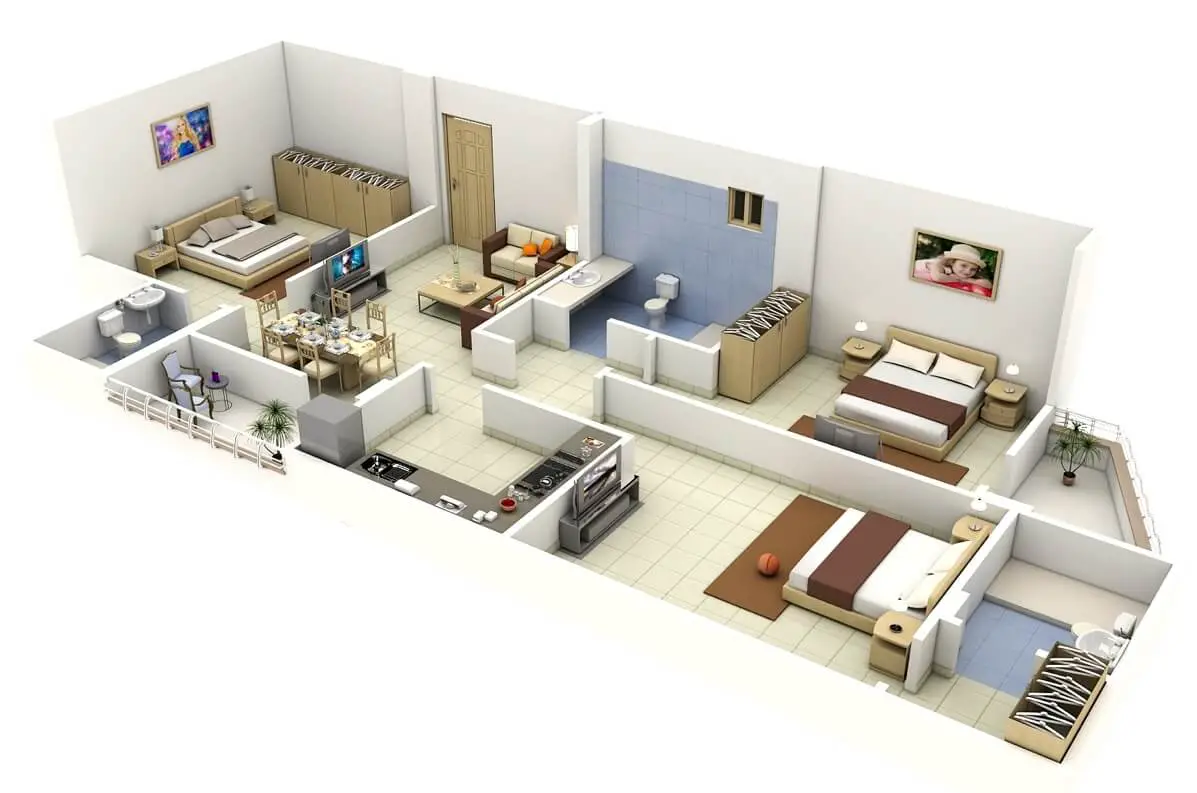
The living room and the dining room are small, the 3 bedrooms are spacious, the master bedroom has access to the small terrace (Tech N Gen)

The dining room is located in the central part and has access to small terraces, the bedrooms have been located in three corners and also have access to independent terraces (Aegis)
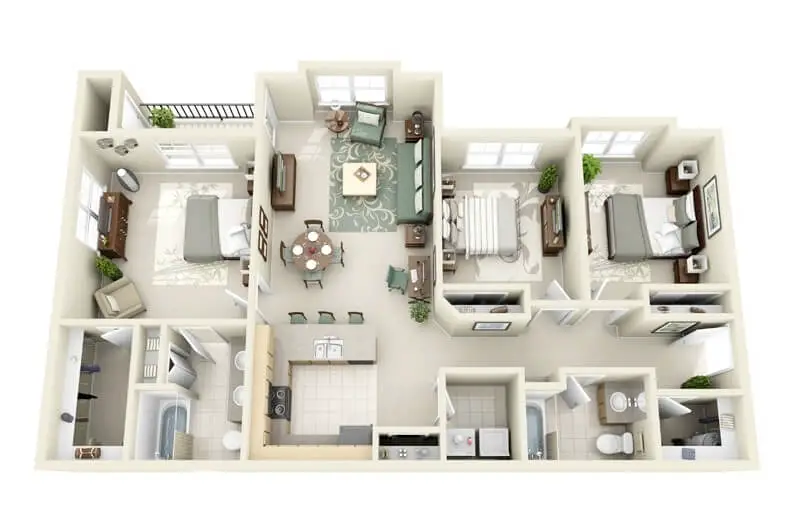
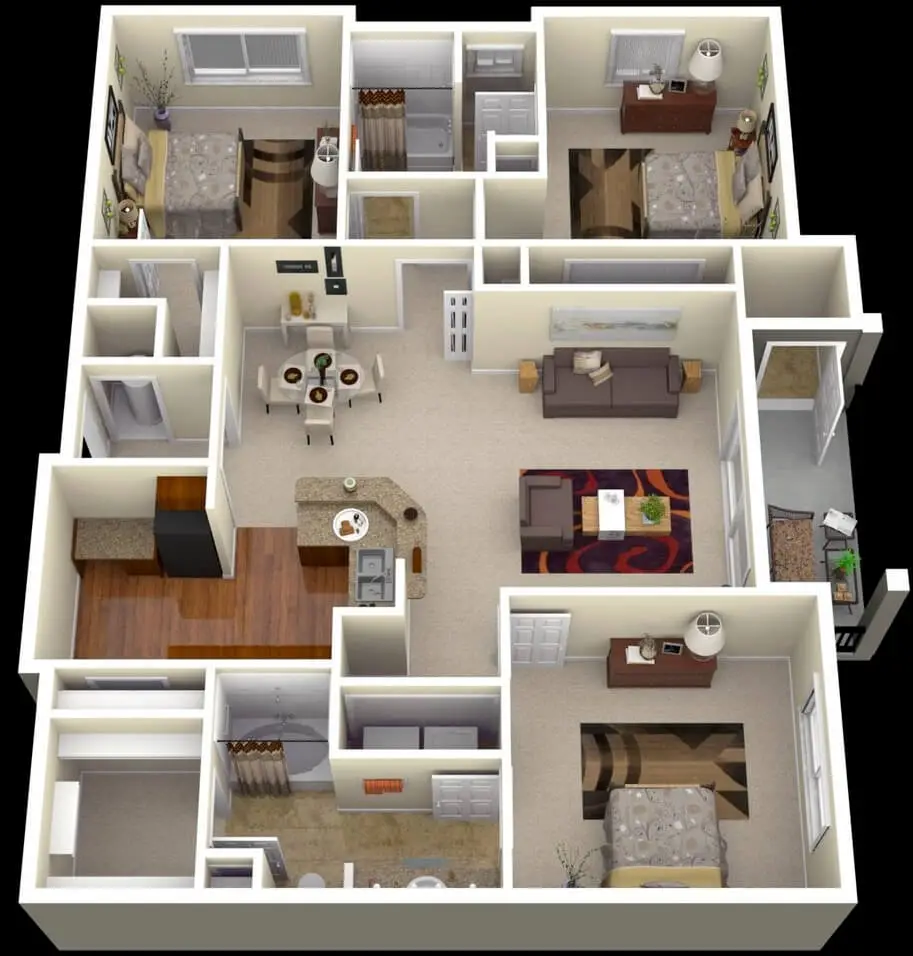
The main entrance is located in the center left, we have access directly to the social area and to the kitchen with an island. The main bedroom is located in the lower part of the plan and the secondary ones in the upper part (Camden)
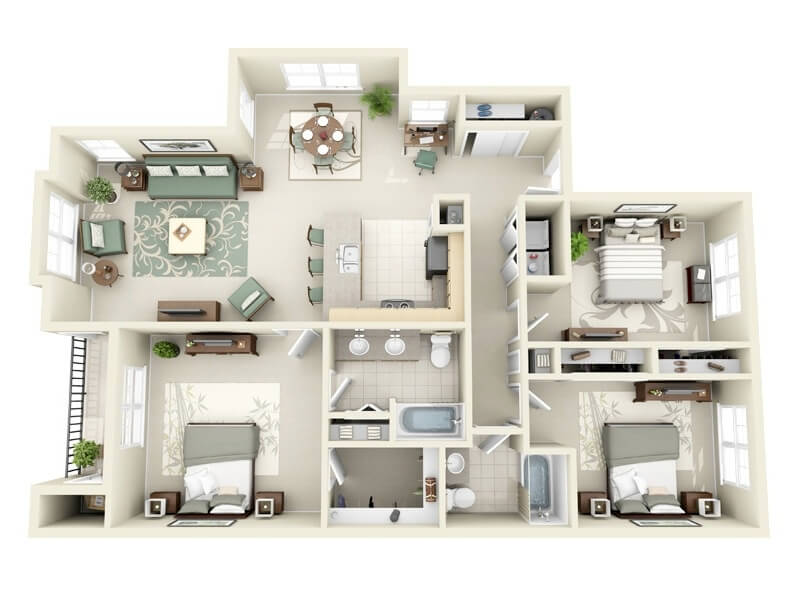
In this flat plan, we can see that once we enter (top left) we can go directly to the bedrooms or the living room – dining room and kitchen (Domaine at Villeboise)
Before continuing with the viewing of the apartment plans we must bear in mind that the best functions of a flat or house are when the following scheme is followed:
-The entrance or foyer (in apartments and small houses should be as close to the kitchen)
-A clear segregation between the private area, social and services (it is ideal that there is no direct communication, please check the third plan)
-Circulations through the rooms must be on one side as much as possible, (not having to cross transversely to reach other rooms)
If you need to expand this concept a little, please go to: How to design a small house in four easy steps.
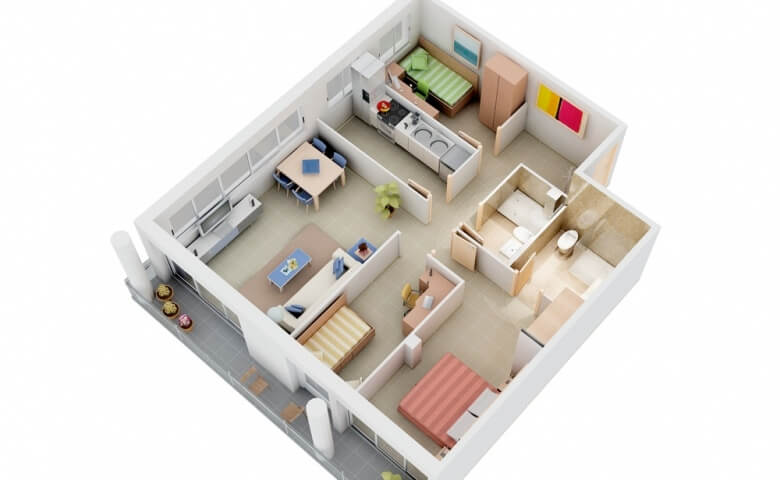
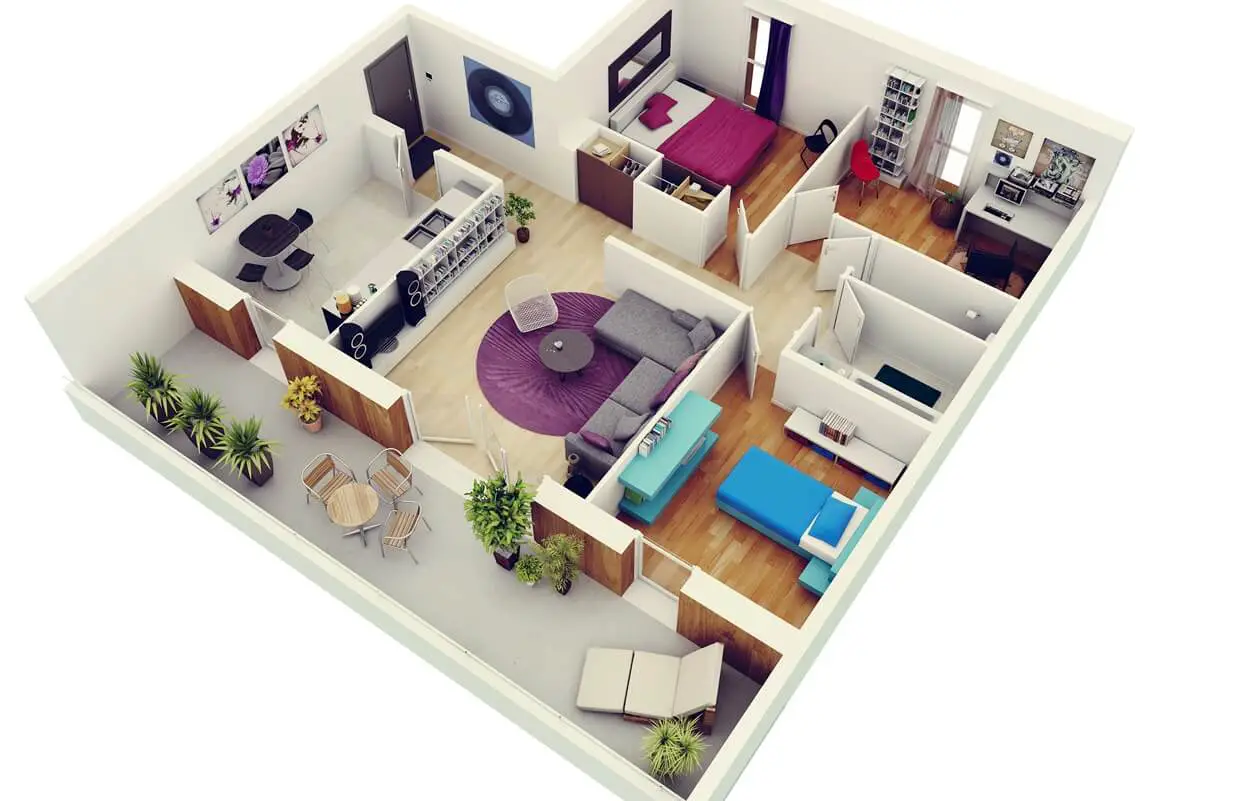
Modern three-room apartment with one of them can be used as a study room (Jeremy Gamelin)
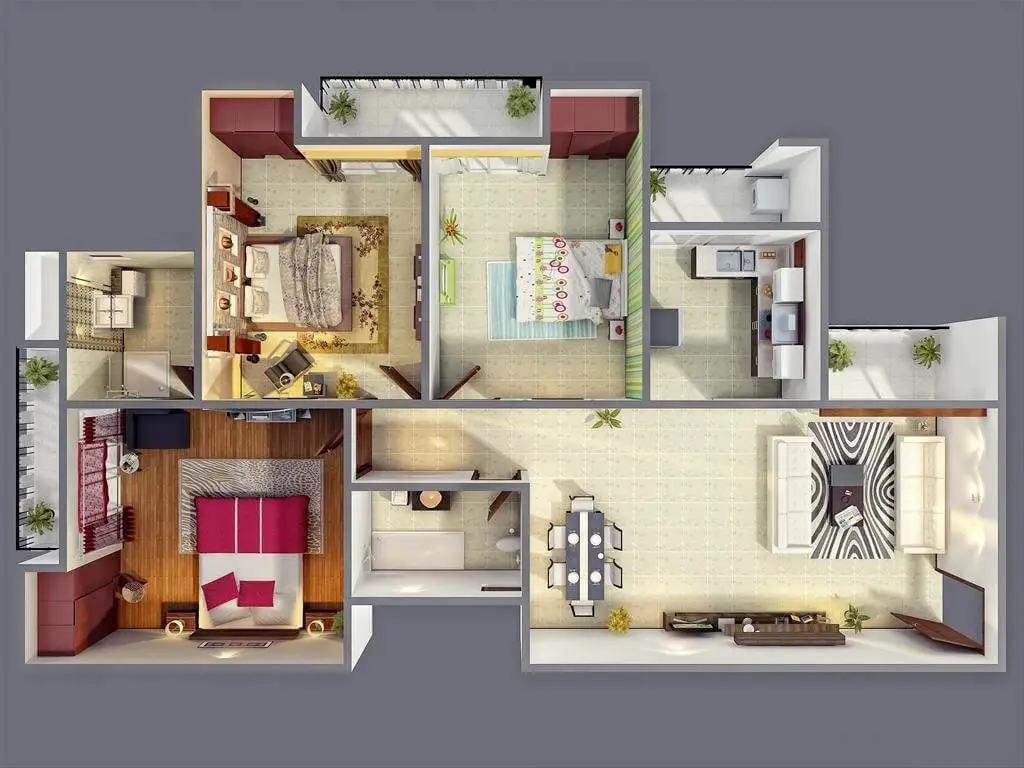
Small apartment where we have the main entrance directly to the social area and a closed kitchen, you can make changes to this plan simply by removing the wall that connects the room with the kitchen and make a small bar with three or four stools (Morpheus Group)
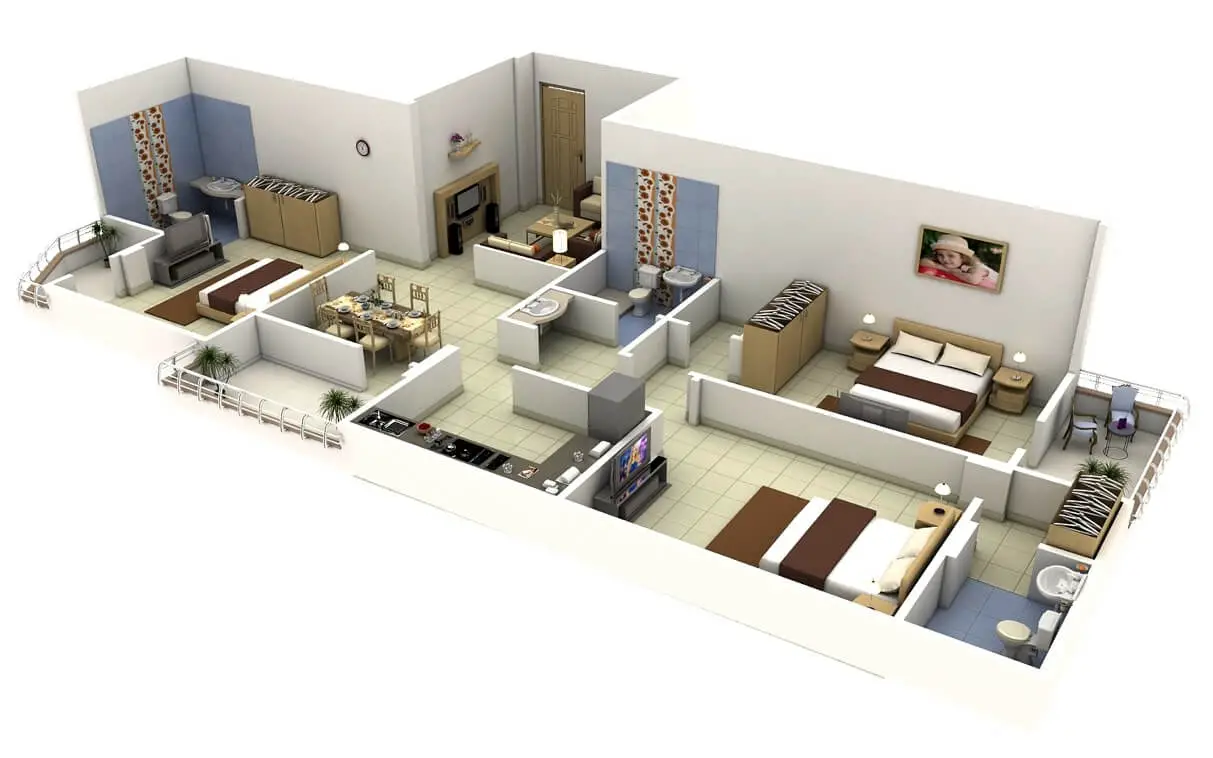
Modern apartment design with three large rooms and a small living room (Tech N Gen)
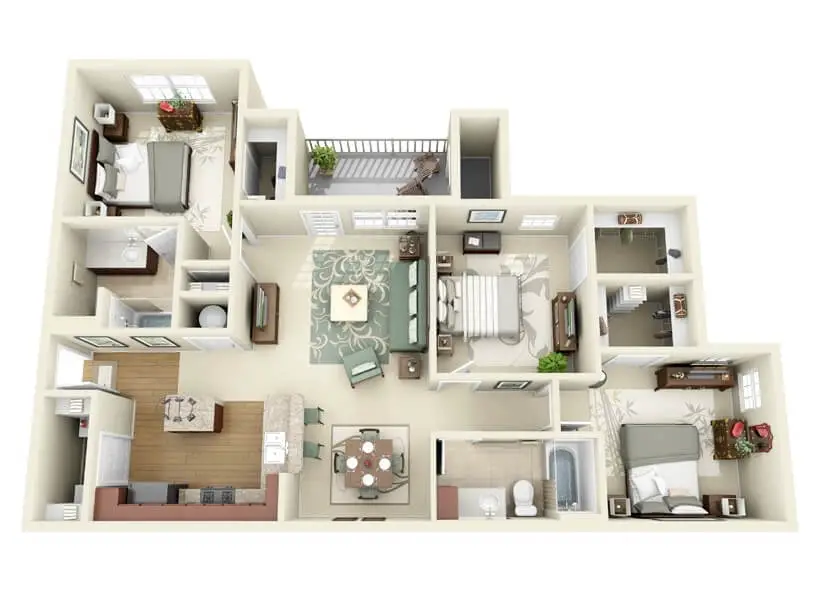
An apartment with rooms equipped with walk-in closets and the master bedroom with bathroom with a bathtub (Domaine at Villeboise)
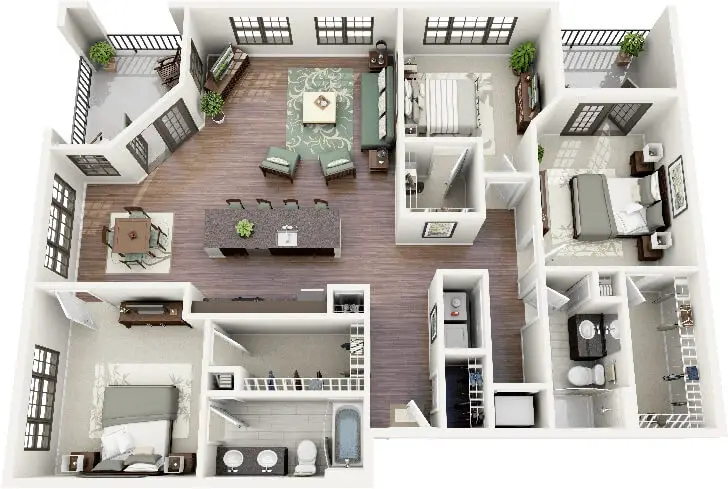
Large three bedroom apartment design (Crescent 9th Street)
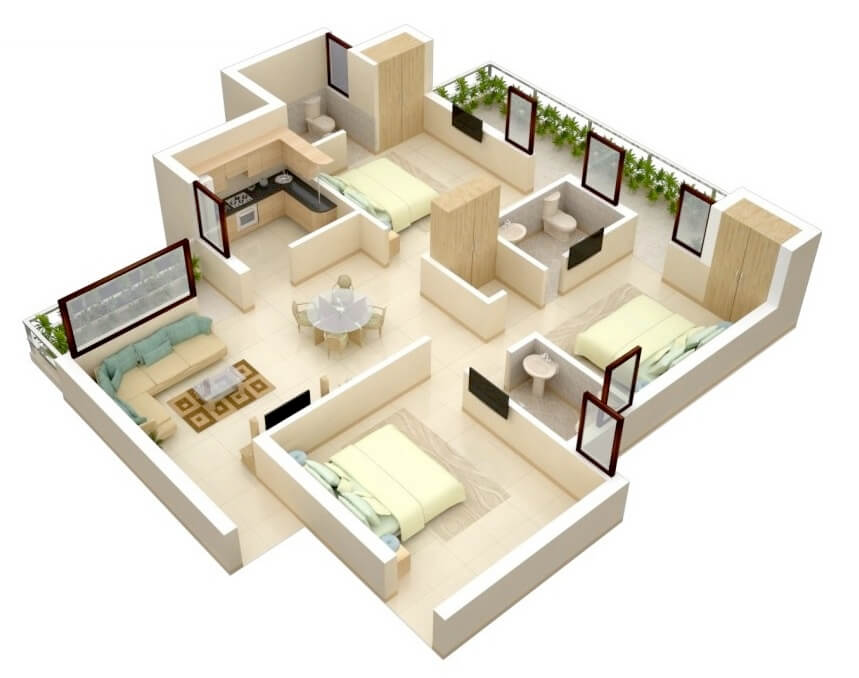
Small and modern flat/apartment, where the main entrance is through the living room and has three bedrooms which two of them with direct access to the terrace (Urban Young)
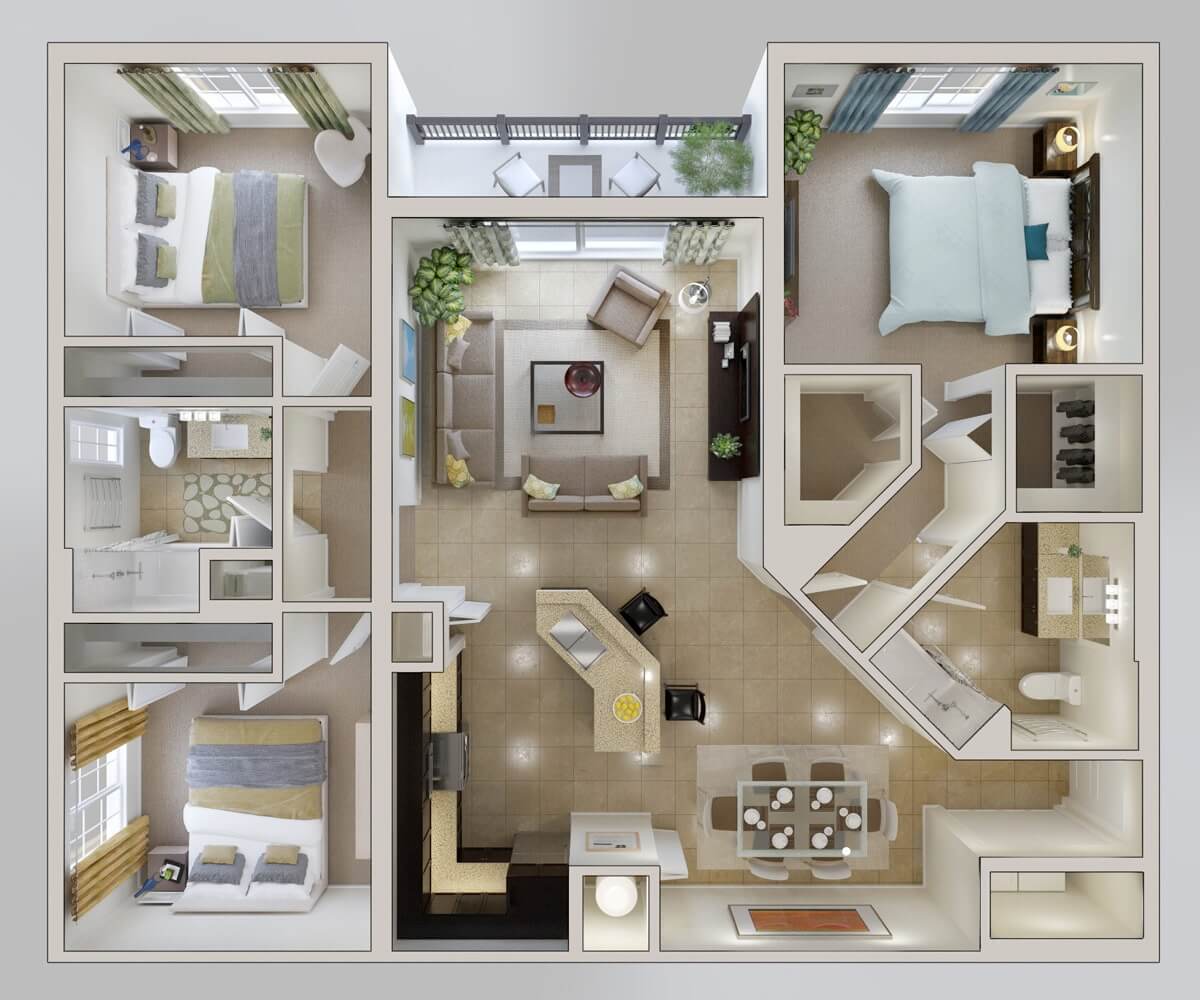
Design of a square apartment where the room space has been enlarged by shaving 2 walls and put in one with an angle of 45 ° to the left, with an average of 5 feet from the entrance (Brides At Kendall Place)
Now we’ll see three-bedroom apartment plans that have parking lots
Apartment plan with parking for two cars and 3 rooms
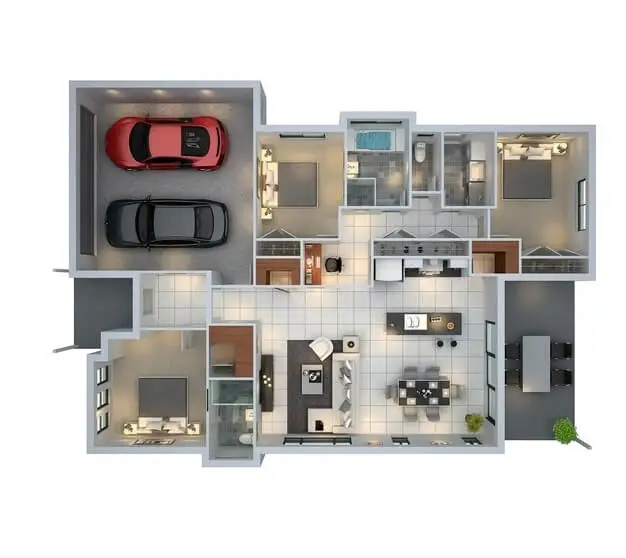
Model of three-room apartment with parking for two cars (Budde Design)
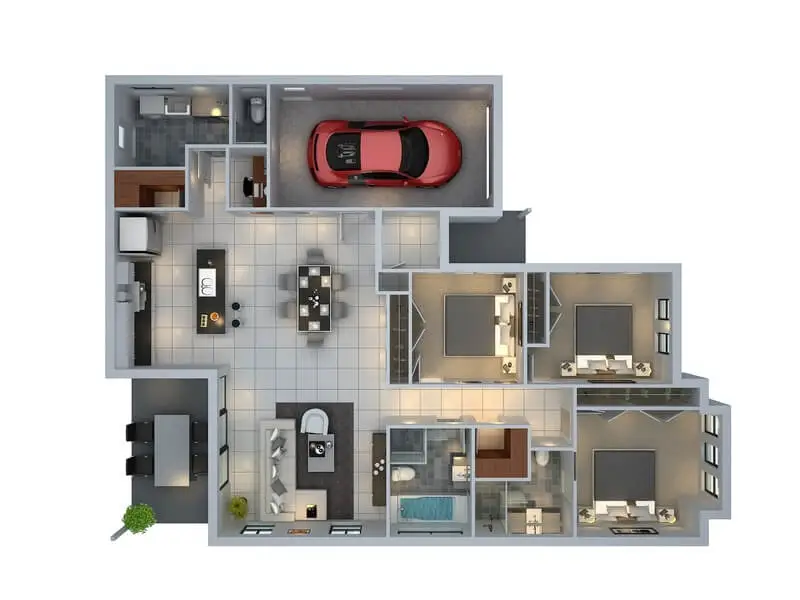
Apartment with parking lot for one car, the private area is located in the lower right, has a large living room also dining room and kitchen with island (Budde Design)
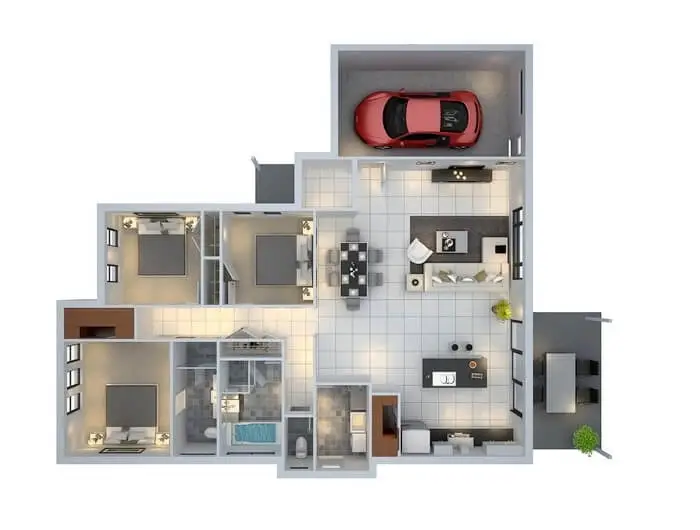
Modern three bedroom apartment with a large social area with parking for one car (Budde Design)
In our House Plans section you will find more ideas for room layout and interior decoration; if you want to make the modifications yourself go to: How to design an apartment that we have developed here.
