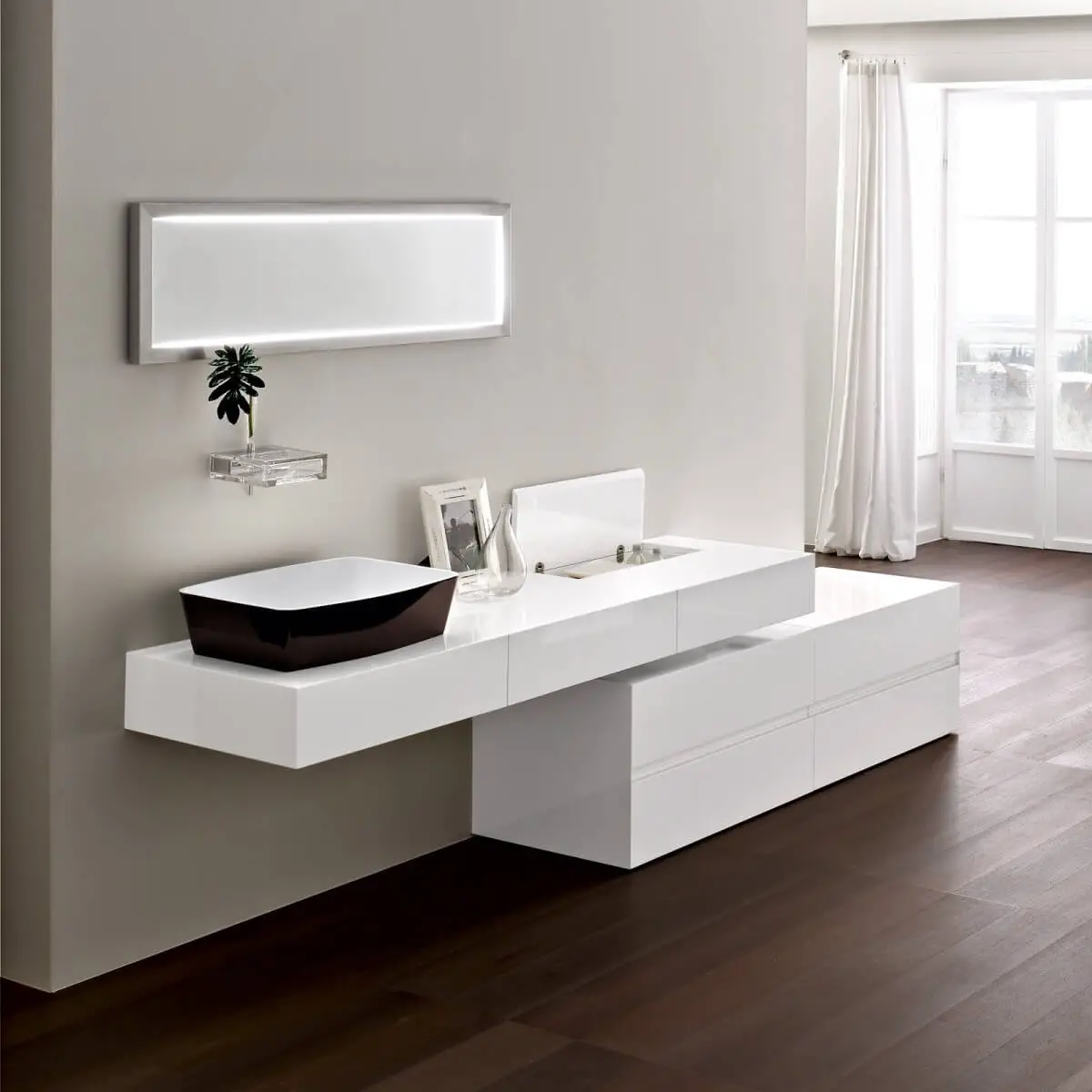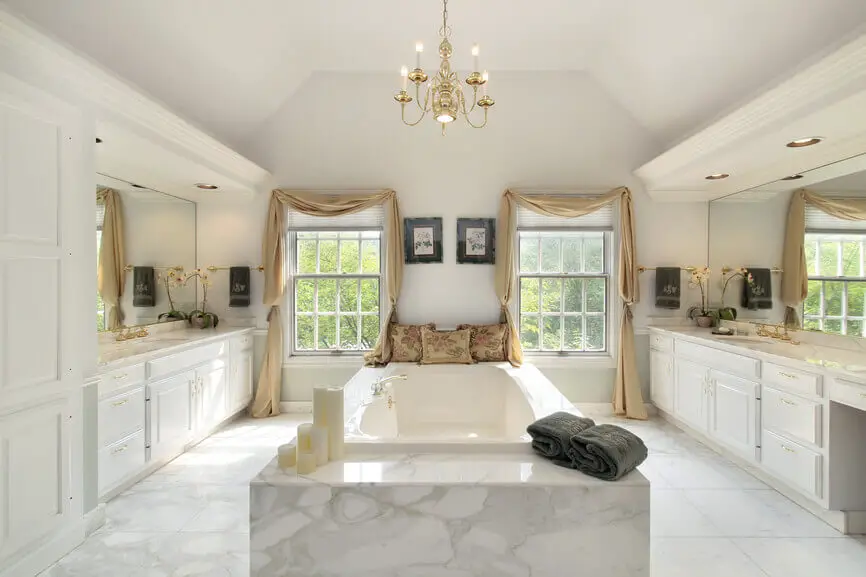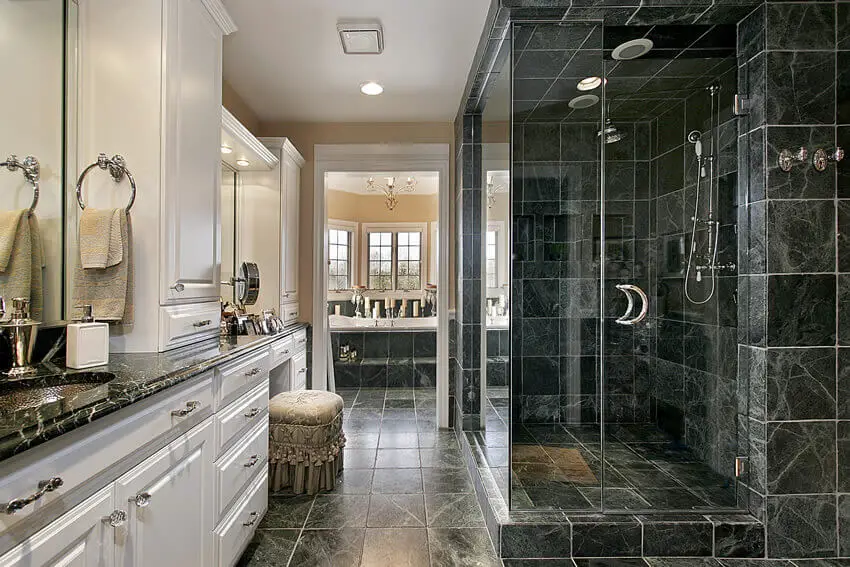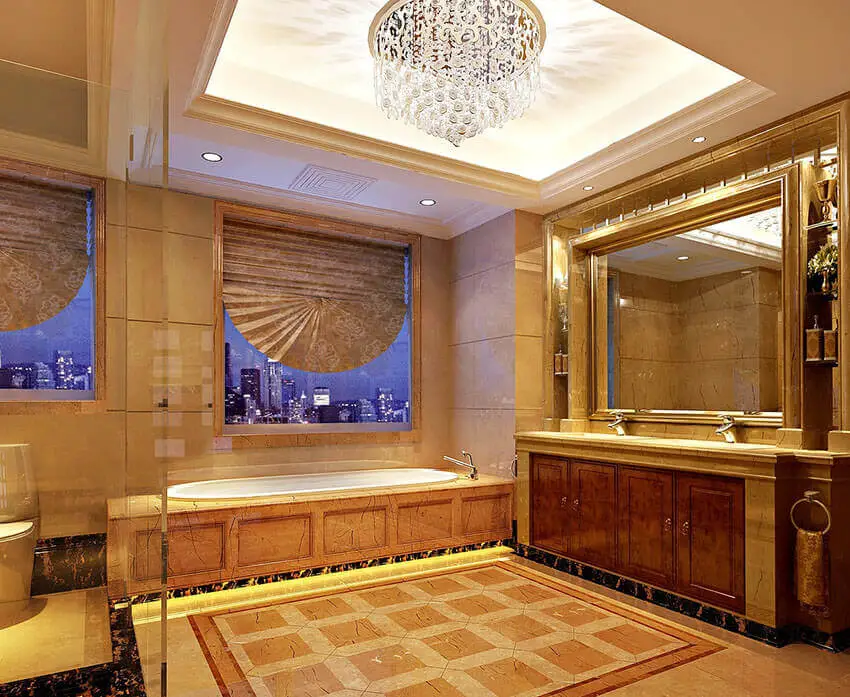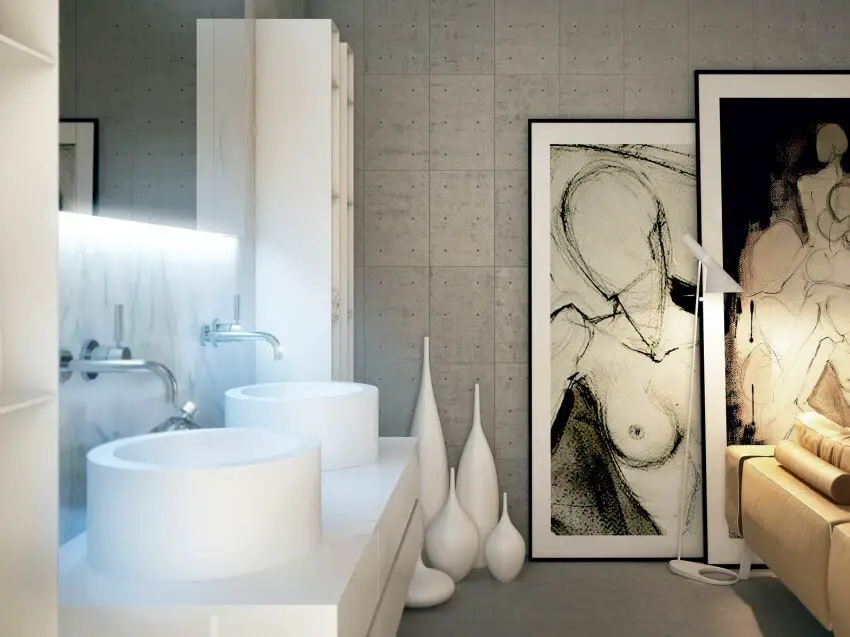Small and Medium Bathroom Sizes
With this series of bathroom designs, you can be inspired to remodel this important space of the house to make it more modern. Both the combination of colors, materials used, as well as the location of the toilets will inspire you to get the desired effect.
Here we have seen how to design a bathroom under the stairs, as well as small bathroom models. But to complement these items and achieve the design you want so much we thought that it will be convenient to add more photos that are the source of inspiration. Let’s begin:
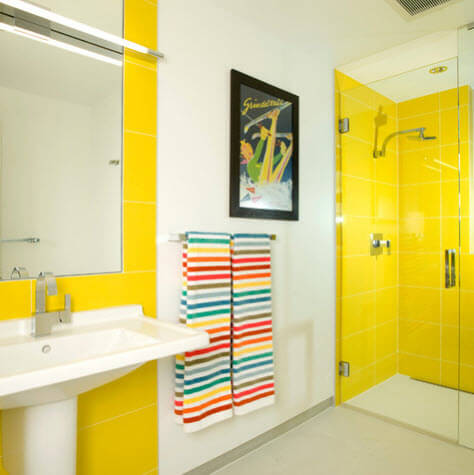
Bathroom Design Ideas:

Please carefully observe the following details in each of the bathrooms:
Size of tiles or ceramic material
Included materials such as wood and steel details
Ceramic colors and the combination of tones with textures
Decorative inclusion elements (look at the photo with the stars in the mirrors on walls)
The position of each element such as the tub, the toilet, and the lavatory
The type of lighting (direct or indirect), remember that lighting provided by objectives is already a standard
The constant use of water in the bathroom makes the equipment to have an appropriate design, for example, the furniture under the sinks must have a space for lifting the floor, it would be convenient if you use wood you apply a special coating against moisture.
Modern white, gray and red bathroom design
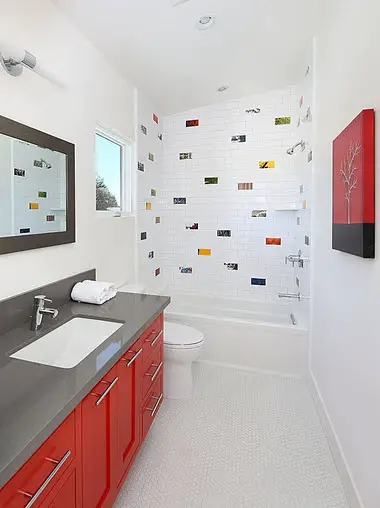
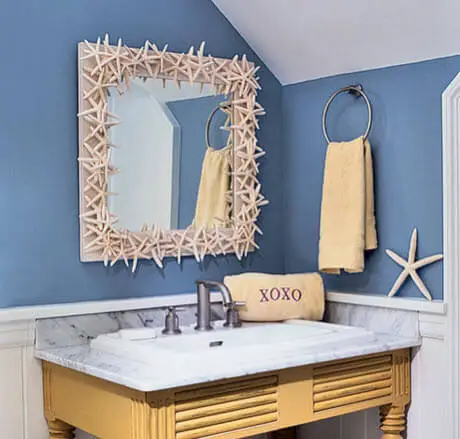
According to the trends that we will see next year, the yellow color will be one of the most used, you can see in the following photo a clear example of the best way to place it without being “loaded” in sight.
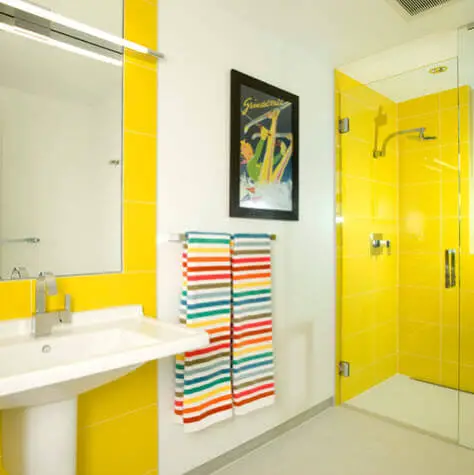
The well-applied wood in a bathroom gives an image of warmth to the space that in itself is considered “cold”, the use of wood in these places is widely used in houses prepared for cold climates.
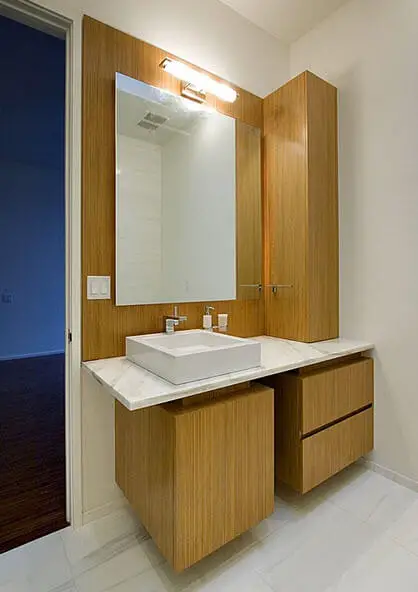
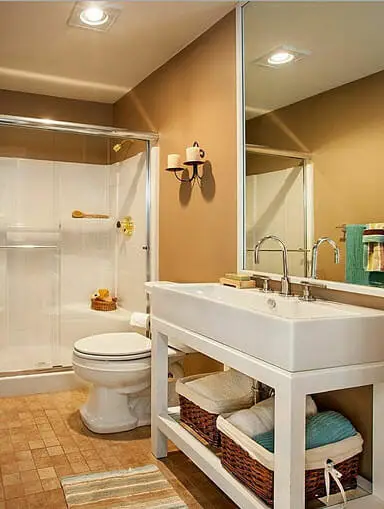


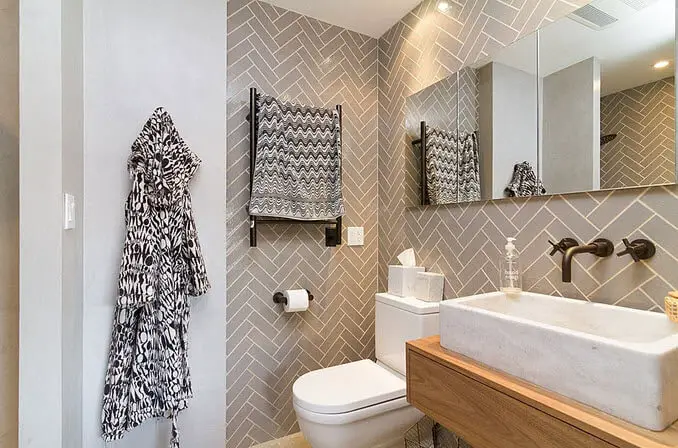
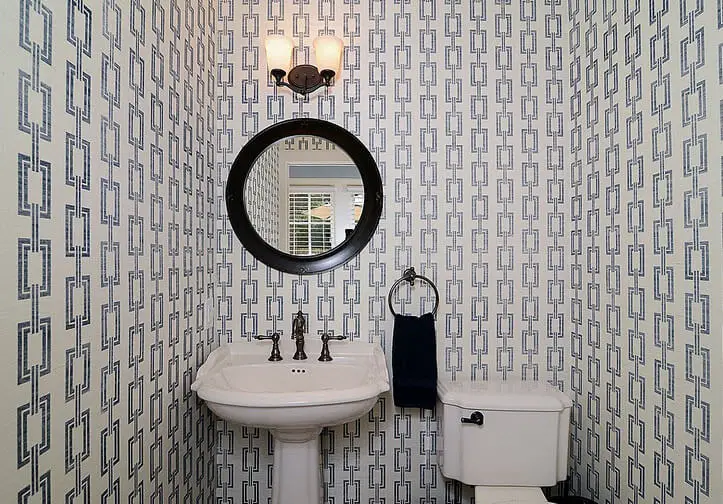
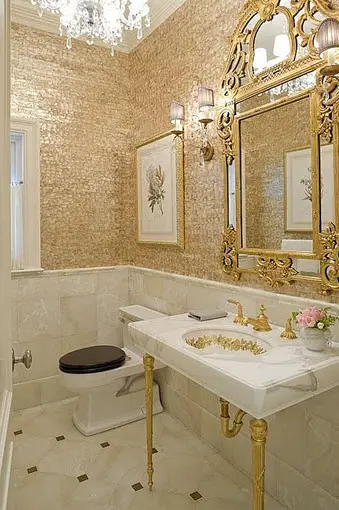


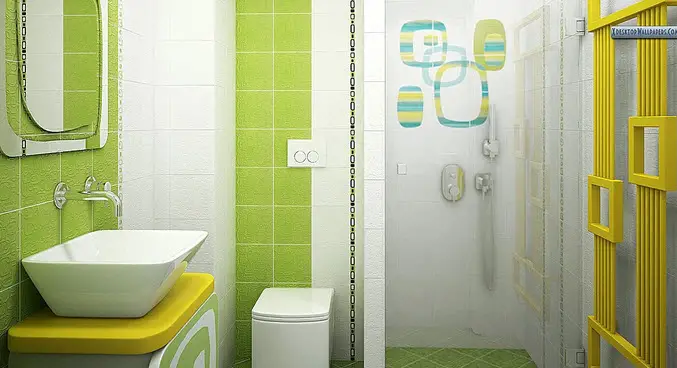
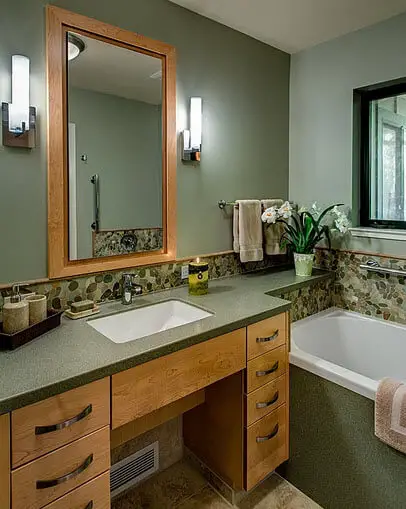
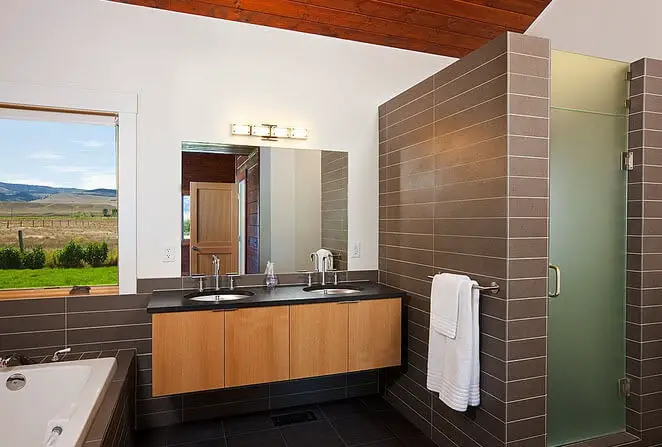
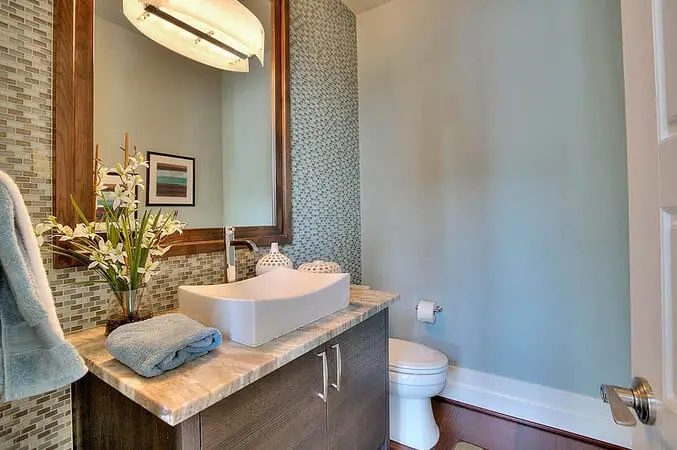


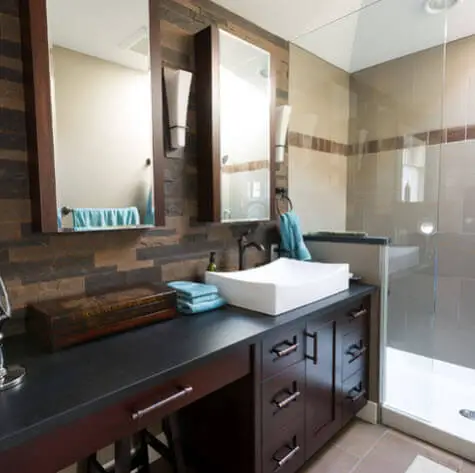
You can see more bathroom designs from the site: Zillow.com and also on Houzz.com.
